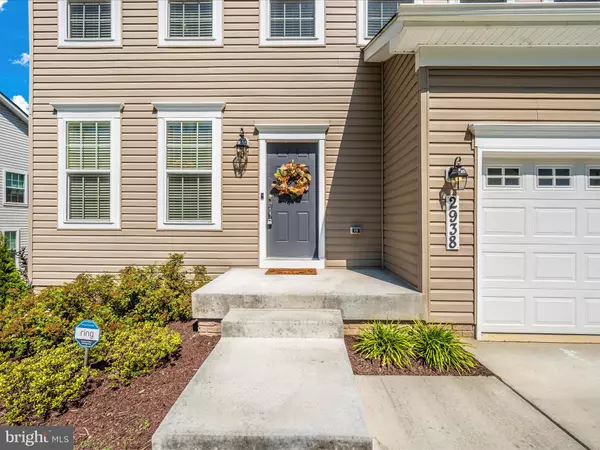$608,000
$628,700
3.3%For more information regarding the value of a property, please contact us for a free consultation.
2938 KNIGHT CT Bryans Road, MD 20616
4 Beds
4 Baths
3,064 SqFt
Key Details
Sold Price $608,000
Property Type Single Family Home
Sub Type Detached
Listing Status Sold
Purchase Type For Sale
Square Footage 3,064 sqft
Price per Sqft $198
Subdivision Windsor Manor
MLS Listing ID MDCH2026582
Sold Date 12/27/23
Style Colonial
Bedrooms 4
Full Baths 3
Half Baths 1
HOA Fees $68/ann
HOA Y/N Y
Abv Grd Liv Area 2,216
Originating Board BRIGHT
Year Built 2022
Annual Tax Amount $5,696
Tax Year 2022
Lot Size 7,684 Sqft
Acres 0.18
Property Description
***NEW PRICE***Welcome to your dream home in the highly sought-after Windsor Manor community! This stunning residence built in 2022 is the epitome of luxury living, offering a harmonious blend of exquisite finishes, abundant space, and a prime location.
As you step inside, be greeted by the elegance of hardwood floors that grace the entirety of the main level. The formal dining room provides an ideal setting for hosting memorable gatherings, while the inviting family room, complete with a cozy gas fireplace, offers the perfect spot for relaxation.
Prepare to be wowed by the gourmet kitchen, boasting a generously sized island, an entertainer's dream. The gleaming stainless steel appliances and glistening granite countertops make culinary adventures a true pleasure.
Venture upstairs to discover the opulent master suite, a sanctuary in its own right, featuring a spacious walk-in closet and a spa-inspired bathroom, offering an oasis of relaxation. The additional three bedrooms are equally spacious and thoughtfully designed.
The fully finished walk-out basement extends your living space, providing a versatile area for recreation and relaxation complete with a full bathroom and abundant storage, this lower level is as functional as it is stylish.
Step outside to your private fenced yard, a tranquil escape where you can unwind on balmy evenings and soak up the sun.
With its 4 bedrooms, 3.5 bathrooms, Office, and a fully finished walk-out basement, this home accommodates your needs with ease. The hardwood floors, formal dining room, and inviting gas fireplace elevate the overall sense of luxury. Meanwhile, the expansive kitchen island, stainless steel appliances, and granite counters ensure that daily life and entertaining are effortless and enjoyable.
This home is situated in a neighborhood, offering the convenience of schools, parks, and shopping a short distance away. Major highways are just a short drive simplifying your daily commute to work or school.
If you've been searching for a spacious, luxurious abode in a prime location, your quest ends here. Don't miss the opportunity to make this exquisite Windsor Manor residence your own!
Location
State MD
County Charles
Zoning RL
Rooms
Other Rooms Dining Room, Primary Bedroom, Bedroom 2, Bedroom 3, Bedroom 4, Kitchen, Family Room, Foyer, Study, Recreation Room, Bathroom 2, Bathroom 3, Primary Bathroom, Half Bath
Basement Fully Finished, Walkout Level
Interior
Interior Features Carpet, Chair Railings, Crown Moldings, Floor Plan - Open, Kitchen - Eat-In, Kitchen - Island, Walk-in Closet(s), Window Treatments, Wood Floors
Hot Water Natural Gas
Heating Heat Pump(s)
Cooling Central A/C
Flooring Hardwood, Carpet
Fireplaces Number 1
Equipment Built-In Microwave, Dishwasher, Disposal, Icemaker, Oven/Range - Electric, Refrigerator, Stainless Steel Appliances, Water Heater
Fireplace Y
Appliance Built-In Microwave, Dishwasher, Disposal, Icemaker, Oven/Range - Electric, Refrigerator, Stainless Steel Appliances, Water Heater
Heat Source Natural Gas
Exterior
Parking Features Garage - Front Entry, Garage Door Opener, Inside Access
Garage Spaces 2.0
Amenities Available Tot Lots/Playground
Water Access N
Accessibility None
Attached Garage 2
Total Parking Spaces 2
Garage Y
Building
Story 3
Foundation Concrete Perimeter
Sewer Public Sewer
Water Public
Architectural Style Colonial
Level or Stories 3
Additional Building Above Grade, Below Grade
New Construction N
Schools
Elementary Schools J. C. Parks
Middle Schools Matthew Henson
High Schools Henry E. Lackey
School District Charles County Public Schools
Others
HOA Fee Include Snow Removal,Trash
Senior Community No
Tax ID 0907083157
Ownership Fee Simple
SqFt Source Assessor
Acceptable Financing Cash, Conventional, FHA, VA
Listing Terms Cash, Conventional, FHA, VA
Financing Cash,Conventional,FHA,VA
Special Listing Condition Standard
Read Less
Want to know what your home might be worth? Contact us for a FREE valuation!

Our team is ready to help you sell your home for the highest possible price ASAP

Bought with CHRISTOPHER PERRY • Coldwell Banker Realty
GET MORE INFORMATION





