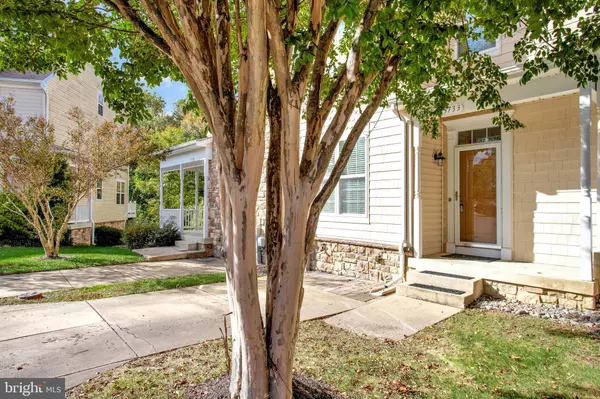$459,000
$459,000
For more information regarding the value of a property, please contact us for a free consultation.
3733 BEDFORD DR North Beach, MD 20714
4 Beds
4 Baths
3,611 SqFt
Key Details
Sold Price $459,000
Property Type Townhouse
Sub Type Interior Row/Townhouse
Listing Status Sold
Purchase Type For Sale
Square Footage 3,611 sqft
Price per Sqft $127
Subdivision San Francisco By The Bay
MLS Listing ID MDCA2013446
Sold Date 12/22/23
Style Craftsman
Bedrooms 4
Full Baths 3
Half Baths 1
HOA Fees $83/qua
HOA Y/N Y
Abv Grd Liv Area 2,569
Originating Board BRIGHT
Year Built 2008
Annual Tax Amount $4,680
Tax Year 2022
Lot Size 1,801 Sqft
Acres 0.04
Property Description
$20K price reduction! Welcome home to this San Francisco by the Bay community four-level townhome nestled against a picturesque backdrop of a sloping hill leading to densely wooded community open space. This unit is one of the largest in the community, with two, 10 ft. bumpouts, totaling approximately 3,900 sq ft. As you step inside, the main level welcomes you with 9 ft. ceilings, crown mouldings and millwork, along with a bright and airy gourmet kitchen with 42” Cherry cabinets, double oven, and stainless appliances (1-2 yrs old), and convenient powder room. The living room offers a spacious and comfortable retreat, with access to the large composite deck with panoramic views of the woods beyond. Each of the two upper levels is a retreat of its own, with the bedrooms situated on different floors, providing both privacy and more outdoor views. On the third level there's a laundry room featuring LG high efficiency front-loading washer and dryer with pedestals (3 yrs old), two bedrooms, both with walk-in closets, and a full, shared bath. The owner's suite occupies the entire 4th level, and boasts vaulted ceilings and expansive window with loads of natural light streaming through the room, along with a large walk-in closet with California closet system. The en-suite bath is a haven for privacy, and the corner tub is positioned to take advantage of the best views of the backyard. The walk out lower level presents a versatile and flexible space, and opens to an outdoor covered paver patio. Whether it's used for home entertainment or gaming, boasting a 70” TV, surround sound, 3D movie projector, and movie theater style sectional with power reclining seats and seating for 7 people, OR as a 4th bedroom with an additional full bath on this level, it's the perfect blend of comfort, technology, and leisure. Also featured are hardwood floors and a large storage room, workshop, craft/hobby room, with a 2nd refrigerator and stand-up freezer. And let's not forget the allure of the vacation-like town of North Beach, with its beach and boardwalk (within walking distance) offering scenic views of the Chesapeake Bay, quaint shops, cafés and restaurants, and the vibrant energy of a community and charming town that feels like a perpetual vacation destination, and located just 35 miles from Washington, DC, and 30 minutes or less to Andrew's Air Force Base/Branch Avenue Metro/Camp Springs, and 30 miles or so to downtown Annapolis.
Location
State MD
County Calvert
Zoning R-1
Rooms
Basement Walkout Level, Windows, Full, Improved
Interior
Interior Features Attic, Carpet, Ceiling Fan(s), Combination Dining/Living, Crown Moldings, Floor Plan - Open, Kitchen - Gourmet, Pantry, Primary Bath(s), Recessed Lighting, Sprinkler System, Walk-in Closet(s), Wood Floors
Hot Water Electric
Heating Heat Pump(s)
Cooling Central A/C
Flooring Hardwood, Carpet, Vinyl
Equipment Built-In Microwave, Dishwasher, Disposal, Cooktop, Dryer, Freezer, Extra Refrigerator/Freezer, Exhaust Fan, Icemaker, Oven/Range - Electric, Refrigerator, Stainless Steel Appliances, Washer
Fireplace N
Window Features Screens,Sliding
Appliance Built-In Microwave, Dishwasher, Disposal, Cooktop, Dryer, Freezer, Extra Refrigerator/Freezer, Exhaust Fan, Icemaker, Oven/Range - Electric, Refrigerator, Stainless Steel Appliances, Washer
Heat Source Electric
Laundry Upper Floor
Exterior
Exterior Feature Deck(s), Patio(s)
Garage Spaces 1.0
Water Access N
View Creek/Stream, Trees/Woods
Roof Type Architectural Shingle
Accessibility None
Porch Deck(s), Patio(s)
Total Parking Spaces 1
Garage N
Building
Story 4
Foundation Other
Sewer Public Sewer
Water Public
Architectural Style Craftsman
Level or Stories 4
Additional Building Above Grade, Below Grade
Structure Type 9'+ Ceilings
New Construction N
Schools
Elementary Schools Windy Hill
Middle Schools Windy Hill
High Schools Northern
School District Calvert County Public Schools
Others
HOA Fee Include Common Area Maintenance,Management,Snow Removal
Senior Community No
Tax ID 0503182827
Ownership Fee Simple
SqFt Source Assessor
Special Listing Condition Standard
Read Less
Want to know what your home might be worth? Contact us for a FREE valuation!

Our team is ready to help you sell your home for the highest possible price ASAP

Bought with Stefany Ramirez • Long & Foster Real Estate, Inc.
GET MORE INFORMATION





