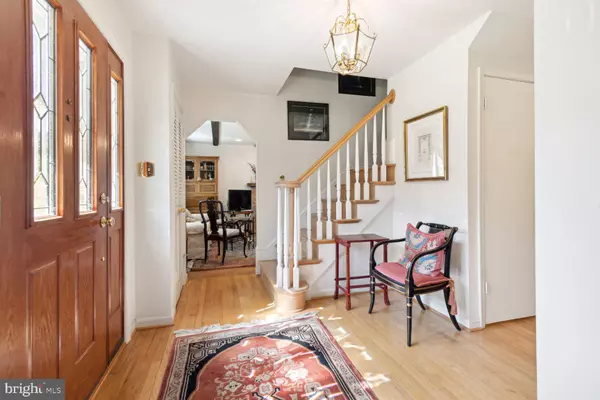$1,125,000
$1,145,000
1.7%For more information regarding the value of a property, please contact us for a free consultation.
7813 IVYMOUNT TER Potomac, MD 20854
5 Beds
4 Baths
2,228 SqFt
Key Details
Sold Price $1,125,000
Property Type Single Family Home
Sub Type Detached
Listing Status Sold
Purchase Type For Sale
Square Footage 2,228 sqft
Price per Sqft $504
Subdivision Willerburn Acres
MLS Listing ID MDMC2109924
Sold Date 12/28/23
Style Colonial
Bedrooms 5
Full Baths 3
Half Baths 1
HOA Y/N N
Abv Grd Liv Area 2,228
Originating Board BRIGHT
Year Built 1971
Annual Tax Amount $7,897
Tax Year 2022
Lot Size 9,716 Sqft
Acres 0.22
Property Description
Back on the market - at a new price! Fabulous 5 bedroom, 3.5 Bath, Colonial in popular Willerburn Acres. Greet guests in the gracious foyer and enjoy entertaining in the formal living room or relaxing by the fireplace in the Family Room. A large formal dining is located adjacent to the updated table-space kitchen. A first-floor laundry room has access to the two-car garage. A French door in the back hall opens to the exterior stairs leading to the flagstone patio and garden. The upper level features a Primary Suite with a walk-in closet, 3 additional bedrooms, and a hall bath. The light-filled lower level includes a large recreation room with a partial kitchen, French doors that open to the patio, and a fenced-in backyard. In addition, there is a full bath, den/office, and bedroom for guests or au pair. A very convenient and large storage room completes this level. Great location - close to parks and recreation areas. Enjoy shopping and restaurants at Park Potomac and Cabin John Mall both are close by. More info coming soon - Don't miss!
Location
State MD
County Montgomery
Zoning R90
Rooms
Other Rooms Living Room, Dining Room, Kitchen, Family Room, Den, Laundry, Recreation Room, Storage Room
Basement Full
Interior
Interior Features Breakfast Area, Crown Moldings, Exposed Beams, Family Room Off Kitchen, Floor Plan - Traditional, Formal/Separate Dining Room, Kitchen - Eat-In, Primary Bath(s), Stall Shower, Upgraded Countertops, Walk-in Closet(s), Wood Floors
Hot Water Natural Gas
Cooling Central A/C
Flooring Ceramic Tile, Engineered Wood, Hardwood
Fireplaces Number 1
Fireplaces Type Wood
Equipment Dishwasher, Disposal, Dryer, Oven/Range - Gas, Refrigerator, Washer
Fireplace Y
Appliance Dishwasher, Disposal, Dryer, Oven/Range - Gas, Refrigerator, Washer
Heat Source Natural Gas
Exterior
Exterior Feature Patio(s)
Parking Features Garage - Front Entry
Garage Spaces 2.0
Water Access N
View Garden/Lawn
Roof Type Architectural Shingle
Accessibility None
Porch Patio(s)
Attached Garage 2
Total Parking Spaces 2
Garage Y
Building
Story 3
Foundation Block
Sewer Public Sewer
Water Public
Architectural Style Colonial
Level or Stories 3
Additional Building Above Grade, Below Grade
New Construction N
Schools
School District Montgomery County Public Schools
Others
Senior Community No
Tax ID 160400115715
Ownership Fee Simple
SqFt Source Assessor
Special Listing Condition Standard
Read Less
Want to know what your home might be worth? Contact us for a FREE valuation!

Our team is ready to help you sell your home for the highest possible price ASAP

Bought with Philippe B Beach-Evers • Long & Foster Real Estate, Inc.
GET MORE INFORMATION





