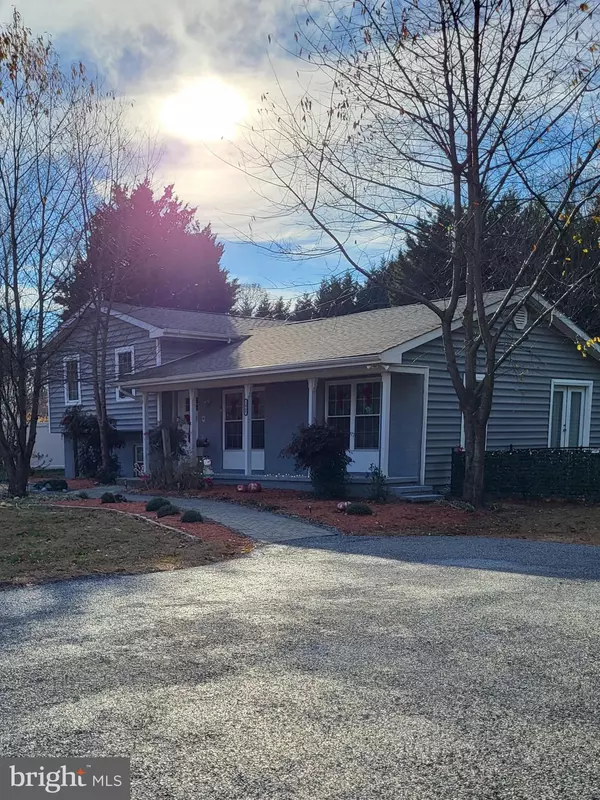$354,900
$354,900
For more information regarding the value of a property, please contact us for a free consultation.
2045 PAPAS LN Lusby, MD 20657
3 Beds
2 Baths
2,426 SqFt
Key Details
Sold Price $354,900
Property Type Single Family Home
Sub Type Detached
Listing Status Sold
Purchase Type For Sale
Square Footage 2,426 sqft
Price per Sqft $146
Subdivision Papas Acres
MLS Listing ID MDCA2013508
Sold Date 12/28/23
Style Split Level
Bedrooms 3
Full Baths 2
HOA Y/N N
Abv Grd Liv Area 1,808
Originating Board BRIGHT
Year Built 1977
Annual Tax Amount $3,436
Tax Year 2023
Lot Size 0.472 Acres
Acres 0.47
Property Description
Come and see this AMAZING HOUSE it WON’T LAST LONG! $2,500 Closing Cost to you! Many improvements -Too many to list ! NO HOA! Charming 3 bedroom, 2 bath home, on almost a half-acre. This home is located on a quite side street with no through traffic. The property features a flat lot with large front and back yard. The back yard has a covered patio for outdoor dining and entertaining, and a large fire pit with built-in grill for cooking. There is also a large shed (20 x16) with roll-up door, built-in shelves and overhead storage. This home is nicely
landscaped and has great curb appeal. This is a Multi-level home with a mostly an open floor plan. The living room and dining room have beautiful hardwood floors; french doors and lots of windows for morning light. The kitchen has granite countertops, tile backsplash, an island, stainless steel appliance and ceramic tile floors. The family room features ceramic tile floors and a fireplace for warm cozy nights. This
level also includes a separate laundry room and bathroom. The 3 bedrooms are on an upper level from Livingroom/kitchen area. The hall and bedrooms have oak laminate flooring with areas rugs. The bathroom has tile floors with 2 sinks and
tub/shower combo. The basement is on its own level. It has an outside entrance workshop with ceramic tile floors, workbench and peg board for all your DYI projects.
You will love that it has a well (400 feet) 2015; HVAC, Water Heater and all appliances were new
in 2015; Main floor and upper floor renovated 2015; new roof in 2018; lower level renovated in
2018; basement renovated in 2023, New Driveway, and many more !
*No HOA!, Nice neighborhood, easy access to the main roads for a smooth commute to stores, schools, work, and public beaches.
Location
State MD
County Calvert
Zoning R
Rooms
Other Rooms Living Room, Dining Room, Kitchen, Family Room, Laundry, Workshop, Bathroom 2
Basement Fully Finished, Heated, Improved, Outside Entrance, Rear Entrance, Side Entrance, Sump Pump, Walkout Stairs, Windows, Workshop
Interior
Interior Features Ceiling Fan(s), Wood Floors, Stove - Wood, Recessed Lighting, Kitchen - Island
Hot Water Electric
Heating Heat Pump(s)
Cooling Heat Pump(s)
Flooring Hardwood, Laminate Plank, Ceramic Tile
Fireplaces Number 1
Equipment Built-In Microwave, Dishwasher, Range Hood, Oven/Range - Gas, Stainless Steel Appliances, Water Heater
Fireplace Y
Window Features Double Hung
Appliance Built-In Microwave, Dishwasher, Range Hood, Oven/Range - Gas, Stainless Steel Appliances, Water Heater
Heat Source Electric
Exterior
Garage Spaces 6.0
Utilities Available Propane, Electric Available
Water Access N
Roof Type Asphalt
Accessibility 2+ Access Exits
Total Parking Spaces 6
Garage N
Building
Story 4
Foundation Block
Sewer On Site Septic
Water Well
Architectural Style Split Level
Level or Stories 4
Additional Building Above Grade, Below Grade
Structure Type Dry Wall,Masonry,Other
New Construction N
Schools
School District Calvert County Public Schools
Others
Pets Allowed Y
Senior Community No
Tax ID 0501046616
Ownership Fee Simple
SqFt Source Assessor
Special Listing Condition Standard
Pets Allowed No Pet Restrictions
Read Less
Want to know what your home might be worth? Contact us for a FREE valuation!

Our team is ready to help you sell your home for the highest possible price ASAP

Bought with Lillian Paige Haug • EXIT By the Bay Realty

GET MORE INFORMATION





