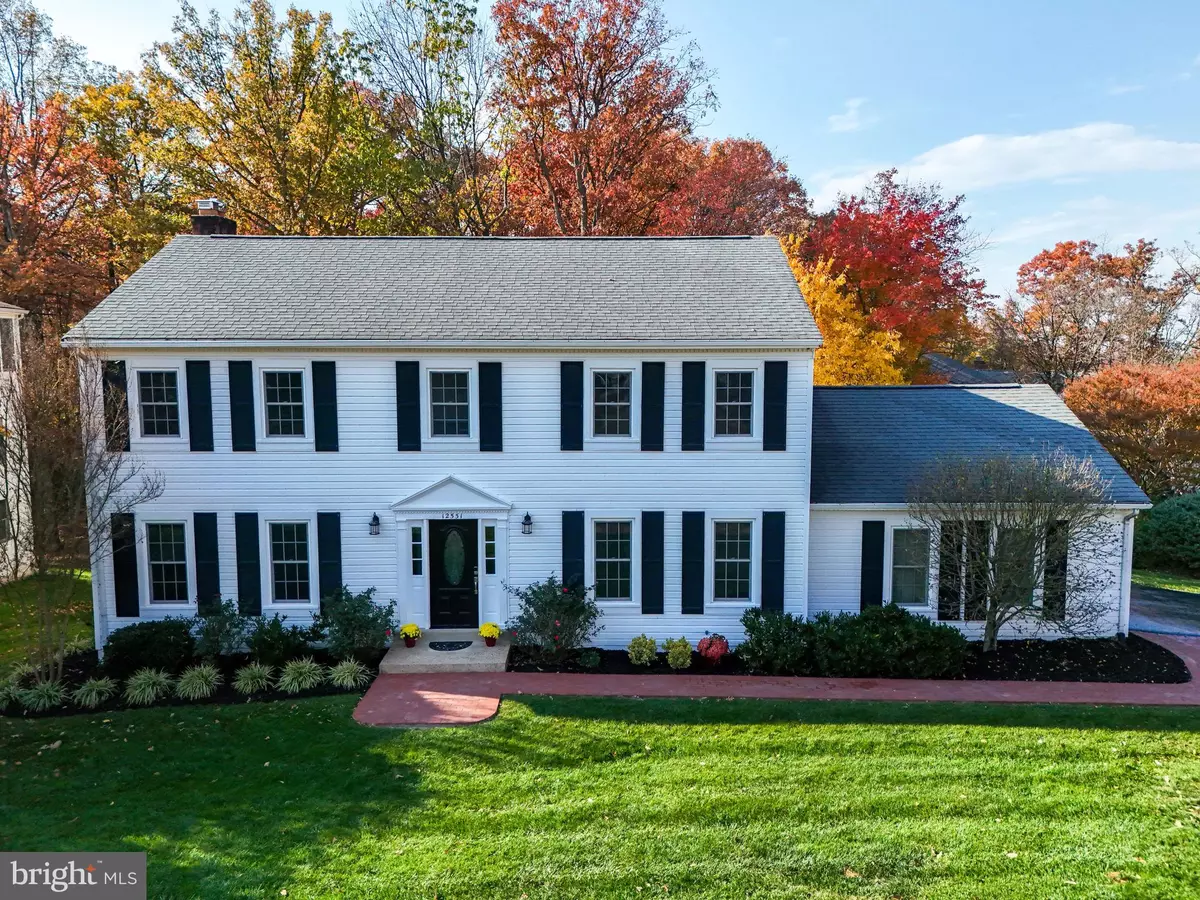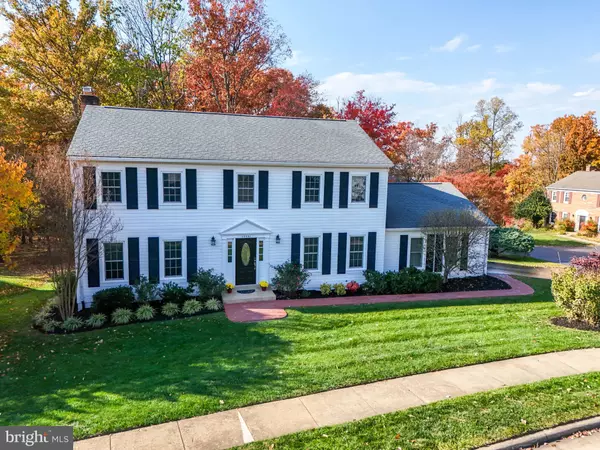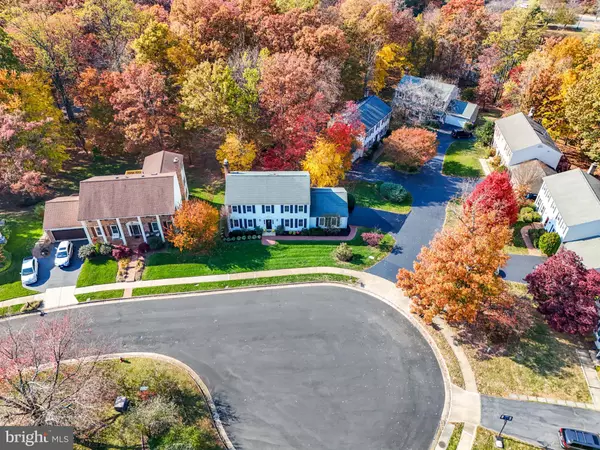$986,000
$949,000
3.9%For more information regarding the value of a property, please contact us for a free consultation.
12551 LIEUTENANT NICHOLS RD Fairfax, VA 22033
4 Beds
4 Baths
3,252 SqFt
Key Details
Sold Price $986,000
Property Type Single Family Home
Sub Type Detached
Listing Status Sold
Purchase Type For Sale
Square Footage 3,252 sqft
Price per Sqft $303
Subdivision Fair Oaks Estates
MLS Listing ID VAFX2154288
Sold Date 01/05/24
Style Colonial
Bedrooms 4
Full Baths 3
Half Baths 1
HOA Fees $25/ann
HOA Y/N Y
Abv Grd Liv Area 2,352
Originating Board BRIGHT
Year Built 1983
Annual Tax Amount $9,014
Tax Year 2023
Lot Size 0.259 Acres
Acres 0.26
Property Description
Welcome to your new dream home! This EXQUISITE 4BR/3.5BA detached home situated in a TRANQUIL cul-de-sac within the coveted FAIR OAKS ESTATES community is a true masterpiece! Situated on .26-acres, your new home offers a SERENE backdrop as it backs to a PARK-LIKE treed area, providing both privacy and natural beauty. Walk along your newly installed BRICK WALKWAY (Sept '23) and step inside through your NEW decorative leaded-glass front door (Sept '23) to discover an inviting 2-Story Foyer and a fully updated interior! The Main Level dazzles with GLEAMING HARDWOOD floors throughout (NEW HDWDs in Dining/Living/Family Rooms - Aug '23), enhancing the spacious and welcoming ambiance! Your FULLY UPDATED Chef's Delight Kitchen is a culinary haven, boasting brand new QUARTZ countertops (Nov '23), ample cabinetry (July '22), and top-of-the-line KitchenAid appliances ('18), perfect for creating memorable meals, as it opens into your SUN-FILLED Breakfast Room! Unwind in your spacious Family Room featuring a CHARMING and COZY wood-burning fireplace, the perfect spot for enjoying relaxing evenings! Indulge in your Owner's Bedroom Retreat, which offers a GENEROUS floor plan and features double closets, including a large WALK-IN CLOSET, both equipped with new, CUSTOM CLOSET SYSTEMS (Oct '23). Enjoy the LUXURY of your private, RENOVATED Ensuite Owner's Bath (Aug '23) adorned with double vanities, elegant marble flooring, and an IMPRESSIVE shower featuring MARBLE and DESIGNER finishes. Additional Upper Level Bedrooms 2, 3 & 4 are SPACIOUS in size -- Bedroom 2 opens to SUNLIT open-air balcony (Aug '23) through sliding glass door. Your NEWLY FINISHED Lower Level (Nov '23) offers a versatile space, including a sun-drenched WALKOUT ELEVATION, a Recreation Room with a MODERN built-in bar and comforting wood stove, Media Room, Full Bath, and a versatile Den/5th Bedroom--perfect for guests or an office. ADDITIONAL UPGRADES: New carpet (Nov '23), fresh paint (Oct & Nov '23), ALL BATHS UPDATED--Main Level Half Bath (Oct '23)/Upper Level Owner's Bath (Oct '23)/Upper Level Hall Bath (Oct '23)/Lower Level Full Bath (Nov '23), replaced roof/vinyl siding/windows ('06), HVAC/thermostat ('18), ceiling fans in bedrooms (Sep '22), newly sealed driveway (Oct '23), chimney serviced/new crown added (Nov '23), professionally flushed and cleaned ducts/furnace (Oct '23), siding power-washed (Oct '23), TRENDY lighting throughout (Oct '23) & more! Conveniently located near MAJOR commuting arteries, Fair Oaks Hospital and tons of shopping including Fair Oaks Mall, Fair Lakes Shopping, Fairfax Corner, Reston Town Center! Top-rated school pyramid--NAVY ES, FRANKLIN MS, and OAKTON HS! TRULY a MOVE-IN ready home--make it YOUR home! **Be sure to check out: Interior Pics (some virtually staged), Video & 3D tours!**
Location
State VA
County Fairfax
Zoning 131
Rooms
Other Rooms Living Room, Dining Room, Primary Bedroom, Bedroom 2, Bedroom 3, Bedroom 4, Kitchen, Family Room, Den, Foyer, Breakfast Room, Laundry, Recreation Room, Storage Room, Media Room, Primary Bathroom, Full Bath, Half Bath
Basement Connecting Stairway, Fully Finished, Walkout Level, Windows
Interior
Interior Features Attic, Breakfast Area, Built-Ins, Carpet, Ceiling Fan(s), Chair Railings, Crown Moldings, Family Room Off Kitchen, Floor Plan - Open, Formal/Separate Dining Room, Kitchen - Gourmet, Pantry, Primary Bath(s), Recessed Lighting, Skylight(s), Stain/Lead Glass, Stall Shower, Stove - Wood, Tub Shower, Upgraded Countertops, Wainscotting, Walk-in Closet(s), Wet/Dry Bar, Window Treatments, Wood Floors
Hot Water Electric
Heating Heat Pump(s), Humidifier, Programmable Thermostat
Cooling Ceiling Fan(s), Central A/C, Heat Pump(s), Programmable Thermostat
Flooring Carpet, Ceramic Tile, Hardwood, Marble
Fireplaces Number 2
Fireplaces Type Brick, Fireplace - Glass Doors, Mantel(s), Wood
Equipment Built-In Microwave, Cooktop - Down Draft, Dishwasher, Disposal, Energy Efficient Appliances, Exhaust Fan, Humidifier, Oven - Wall, Oven - Single, Oven - Self Cleaning, Refrigerator, Stainless Steel Appliances, Washer/Dryer Hookups Only, Water Heater, Extra Refrigerator/Freezer
Fireplace Y
Window Features Casement,Double Hung,Double Pane,Screens,Skylights,Vinyl Clad
Appliance Built-In Microwave, Cooktop - Down Draft, Dishwasher, Disposal, Energy Efficient Appliances, Exhaust Fan, Humidifier, Oven - Wall, Oven - Single, Oven - Self Cleaning, Refrigerator, Stainless Steel Appliances, Washer/Dryer Hookups Only, Water Heater, Extra Refrigerator/Freezer
Heat Source Electric
Laundry Lower Floor, Hookup
Exterior
Exterior Feature Balcony
Parking Features Garage - Side Entry, Garage Door Opener, Inside Access, Oversized
Garage Spaces 4.0
Utilities Available Under Ground
Amenities Available Basketball Courts, Common Grounds, Jog/Walk Path, Pool Mem Avail, Swimming Pool, Tot Lots/Playground
Water Access N
View Trees/Woods
Roof Type Architectural Shingle
Accessibility None
Porch Balcony
Attached Garage 2
Total Parking Spaces 4
Garage Y
Building
Lot Description Backs to Trees, Cul-de-sac, Landscaping, Trees/Wooded
Story 3
Foundation Concrete Perimeter
Sewer Public Sewer
Water Public
Architectural Style Colonial
Level or Stories 3
Additional Building Above Grade, Below Grade
Structure Type 2 Story Ceilings,Dry Wall
New Construction N
Schools
Elementary Schools Navy
Middle Schools Franklin
High Schools Oakton
School District Fairfax County Public Schools
Others
HOA Fee Include Common Area Maintenance,Management,Reserve Funds
Senior Community No
Tax ID 0452 06 0317
Ownership Fee Simple
SqFt Source Assessor
Security Features Smoke Detector
Acceptable Financing Cash, Conventional, FHA, VA
Listing Terms Cash, Conventional, FHA, VA
Financing Cash,Conventional,FHA,VA
Special Listing Condition Standard
Read Less
Want to know what your home might be worth? Contact us for a FREE valuation!

Our team is ready to help you sell your home for the highest possible price ASAP

Bought with Stephanie M Hougaard • Compass

GET MORE INFORMATION





