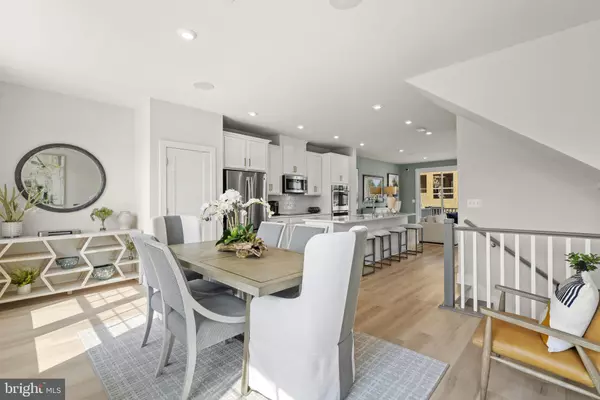$639,990
$639,990
For more information regarding the value of a property, please contact us for a free consultation.
1770 CHERRY BIRCH ST Dumfries, VA 22026
4 Beds
5 Baths
2,598 SqFt
Key Details
Sold Price $639,990
Property Type Townhouse
Sub Type End of Row/Townhouse
Listing Status Sold
Purchase Type For Sale
Square Footage 2,598 sqft
Price per Sqft $246
Subdivision Potomac Shores
MLS Listing ID VAPW2061552
Sold Date 01/05/24
Style Traditional
Bedrooms 4
Full Baths 4
Half Baths 1
HOA Fees $200/mo
HOA Y/N Y
Abv Grd Liv Area 2,598
Originating Board BRIGHT
Year Built 2023
Tax Year 2022
Lot Size 2,156 Sqft
Acres 0.05
Property Description
Brand new Stanley Martin 4-level townhouse end unit townhome with front-facing loft level terrace!
Welcome to The Maya! This exquisite 4 bedroom, 3.5 bath end unit townhouse is a modern dream come true. Enjoy the expansive 2,598 sqft of living space with an open concept floorplan perfect for entertaining or relaxing with family and friends. You’ll love the gourmet kitchen featuring sleek appliances and plenty of counter space for prepping your favorite meals. The lower-level recreation room is perfect for extra space and you’ll be thrilled to find a private rooftop terrace on the top floor – perfect for enjoying breathtaking sunsets while taking in the views! There's also an additional fourth-floor bed and bath suite ideal for guests or family members who need their own privacy. And don't forget about the rear deck, perfect for barbecues or just soaking up some fresh air! Step inside your primary suite oasis where you can enjoy the private en suite bath, complete with beautiful tile work, plus a spacious walk-in closet that will make getting ready each morning effortless. With oak stairs throughout this stunning home and quality craftsmanship around every corner, you won't want to miss out on this one-of-a-kind opportunity at The Maya! Photos shown are from a similar home. Contact us to schedule a tour or visit our model home today!
Potomac Shores is unparalleled when it comes to amenities. Experience the endless opportunities to bike, walk, run, swim, golf, workout, canoe, kayak, boat, fish, or simply enjoy a seat in front of the firepit at the Golf Club restaurant open to all Potomac Shores residents. Enjoy a walk throughout the tree-lined community on over 85 miles of wide paved trails or a hike on the intertwining woods trails. Sign up for a plot at the community Gardens, or Take the VRE train (projected 2024) to D.C. then back for a stroll through the future town center on the water. Enjoy the convenience of two of the three brand-new schools that have been completed. Vist us today!
Location
State VA
County Prince William
Rooms
Basement Daylight, Full, Fully Finished, Outside Entrance, Rear Entrance, Walkout Level
Interior
Interior Features Dining Area, Kitchen - Gourmet, Kitchen - Island, Upgraded Countertops, Walk-in Closet(s)
Hot Water Electric
Heating Central, Energy Star Heating System, Heat Pump(s), Programmable Thermostat
Cooling Air Purification System, Central A/C, Energy Star Cooling System, Programmable Thermostat
Equipment Cooktop, Dishwasher, Disposal, Microwave, Oven - Double, Oven - Wall, Refrigerator
Appliance Cooktop, Dishwasher, Disposal, Microwave, Oven - Double, Oven - Wall, Refrigerator
Heat Source Electric
Exterior
Garage Garage - Front Entry
Garage Spaces 2.0
Amenities Available Baseball Field, Basketball Courts, Bike Trail, Club House, Common Grounds, Community Center, Fitness Center, Golf Course, Jog/Walk Path, Meeting Room, Picnic Area, Pool - Outdoor, Recreational Center, Tennis Courts, Tot Lots/Playground, Water/Lake Privileges
Water Access N
Accessibility None
Attached Garage 2
Total Parking Spaces 2
Garage Y
Building
Story 4
Foundation Slab
Sewer Public Sewer
Water Public
Architectural Style Traditional
Level or Stories 4
Additional Building Above Grade
Structure Type 9'+ Ceilings
New Construction Y
Schools
Elementary Schools Covington-Harper
Middle Schools Potomac Shores
High Schools Potomac
School District Prince William County Public Schools
Others
HOA Fee Include Fiber Optics Available,High Speed Internet,Pool(s),Reserve Funds,Snow Removal,Trash
Senior Community No
Tax ID 8389-50-9249
Ownership Fee Simple
SqFt Source Estimated
Acceptable Financing Conventional, FHA, VA
Listing Terms Conventional, FHA, VA
Financing Conventional,FHA,VA
Special Listing Condition Standard
Read Less
Want to know what your home might be worth? Contact us for a FREE valuation!

Our team is ready to help you sell your home for the highest possible price ASAP

Bought with Leslie D Wall • Jacobs and Co Real Estate LLC

GET MORE INFORMATION





