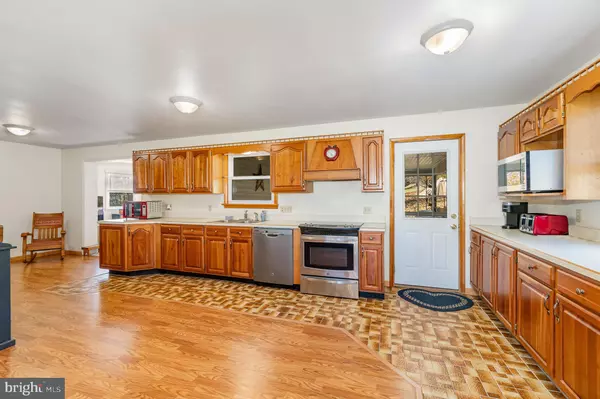$328,900
$339,900
3.2%For more information regarding the value of a property, please contact us for a free consultation.
2530 BRAD ST Mechanicsburg, PA 17055
3 Beds
2 Baths
3,284 SqFt
Key Details
Sold Price $328,900
Property Type Single Family Home
Sub Type Detached
Listing Status Sold
Purchase Type For Sale
Square Footage 3,284 sqft
Price per Sqft $100
Subdivision Upper Allen Twp
MLS Listing ID PACB2025976
Sold Date 01/10/24
Style Ranch/Rambler,Raised Ranch/Rambler
Bedrooms 3
Full Baths 1
Half Baths 1
HOA Y/N N
Abv Grd Liv Area 1,784
Originating Board BRIGHT
Year Built 1970
Annual Tax Amount $4,274
Tax Year 2023
Lot Size 0.490 Acres
Acres 0.49
Property Description
Nestled in the tranquil village of Bowmansdale, this meticulously maintained single-owner raised ranch style home presents a blend of classic design and modern comforts. The all-brick exterior exudes timeless sophistication and ensures low maintenance.
Indoors, the main floor houses two inviting bedrooms. The lower level adds versatility with an additional bedroom, family room, office, half bathroom, and laundry area. Perfect for guests!
The heart of this home is its spacious family room, featuring an electric fireplace that creates a cozy ambiance for gatherings. The large kitchen is a dream, boasting ample space and modern amenities.
One of the standout features of this property is the expansive covered patio. It's a perfect outdoor sanctuary for dining, entertaining, or simply relaxing in the fresh air, rain or shine. This space extends the living area outdoors, making it ideal for year-round enjoyment.
Adding to the convenience, this home comes with two driveways, offering plenty of parking! The oversized garage provides extra space for vehicles, a workshop, or additional storage.
Recently installed mini-splits in key areas ensure comfortable living throughout the seasons. This home, cherished and well-loved, is ready to welcome its new owners. Anyway you look at it, THIS IS HOME.
Location
State PA
County Cumberland
Area Upper Allen Twp (14442)
Zoning VILLAGE
Rooms
Basement Full
Main Level Bedrooms 2
Interior
Interior Features Breakfast Area, Carpet, Ceiling Fan(s), Combination Kitchen/Dining, Dining Area, Entry Level Bedroom, Family Room Off Kitchen, Floor Plan - Open
Hot Water Electric
Heating Baseboard - Electric, Other
Cooling Ductless/Mini-Split
Flooring Laminate Plank, Partially Carpeted, Vinyl
Fireplaces Number 2
Fireplaces Type Gas/Propane, Electric
Equipment Built-In Range, Dishwasher, Dryer - Electric, Oven - Single, Oven/Range - Electric, Washer
Fireplace Y
Appliance Built-In Range, Dishwasher, Dryer - Electric, Oven - Single, Oven/Range - Electric, Washer
Heat Source Electric
Laundry Basement
Exterior
Exterior Feature Patio(s)
Parking Features Garage Door Opener, Inside Access, Oversized, Other
Garage Spaces 12.0
Water Access N
Roof Type Shingle
Accessibility None
Porch Patio(s)
Attached Garage 2
Total Parking Spaces 12
Garage Y
Building
Story 1
Foundation Block
Sewer Public Sewer
Water Well
Architectural Style Ranch/Rambler, Raised Ranch/Rambler
Level or Stories 1
Additional Building Above Grade, Below Grade
Structure Type Dry Wall
New Construction N
Schools
High Schools Mechanicsburg Area
School District Mechanicsburg Area
Others
Senior Community No
Tax ID 42-30-2114-041
Ownership Fee Simple
SqFt Source Assessor
Acceptable Financing Cash, Conventional
Listing Terms Cash, Conventional
Financing Cash,Conventional
Special Listing Condition Standard
Read Less
Want to know what your home might be worth? Contact us for a FREE valuation!

Our team is ready to help you sell your home for the highest possible price ASAP

Bought with Debora Bangs • Century 21 Realty Services

GET MORE INFORMATION





