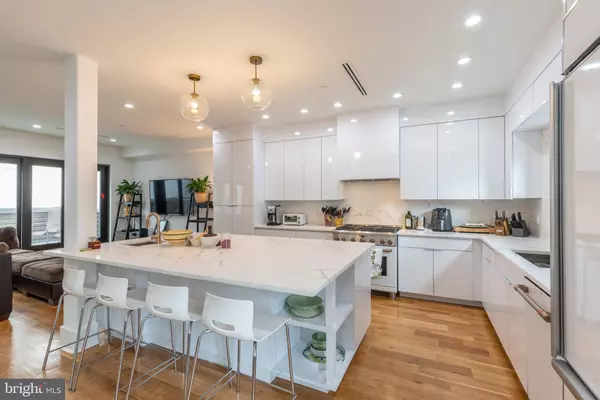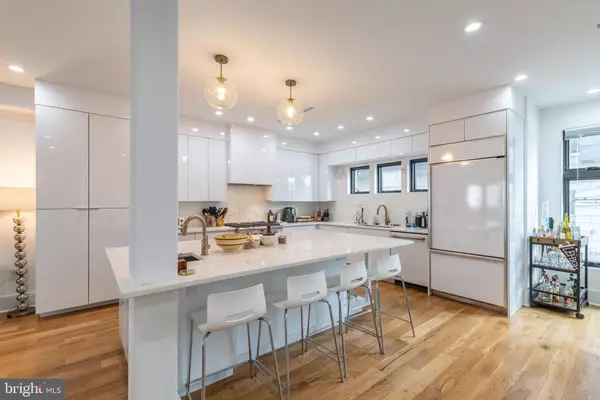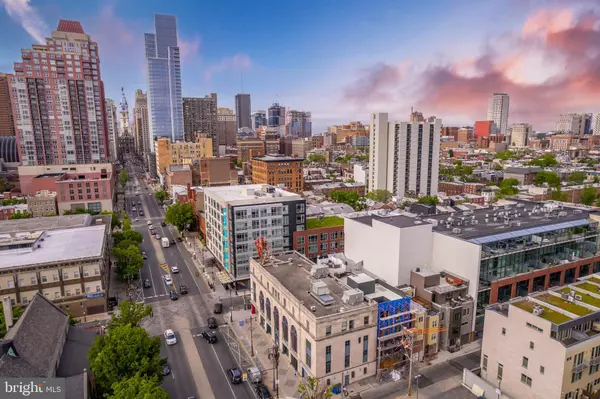$1,270,000
$1,350,000
5.9%For more information regarding the value of a property, please contact us for a free consultation.
1347-49 KATER ST Philadelphia, PA 19147
5 Beds
5 Baths
4,660 SqFt
Key Details
Sold Price $1,270,000
Property Type Townhouse
Sub Type Interior Row/Townhouse
Listing Status Sold
Purchase Type For Sale
Square Footage 4,660 sqft
Price per Sqft $272
Subdivision Bella Vista
MLS Listing ID PAPH2288126
Sold Date 01/11/24
Style Contemporary
Bedrooms 5
Full Baths 4
Half Baths 1
HOA Y/N N
Abv Grd Liv Area 3,696
Originating Board BRIGHT
Year Built 2021
Annual Tax Amount $4,000
Tax Year 2023
Lot Size 1,248 Sqft
Acres 0.03
Lot Dimensions 32.00 x 39.00
Property Description
Welcome to 1347-49 Kater St! This stunning 4,700 sq. ft. sits on a double wide lot and is located in a highly sought-after area of Bella Vista, offering convenience to restaurants, gyms, and stores. Surrounded by new construction homes, this property provides easy access to Center City, I-76, I-95, & Airport. Less than 5 min walk to South St. with plenty of public transportation options. Step inside the grand foyer, adorned with beautiful engineered hardwood floors, and discover a large two-car garage, a half bathroom, and a bedroom. On the second floor, you'll find the European kitchen equipped with a massive island, Cafe Appliance package, and custom cabinetry. The kitchen flows seamlessly into the dining area and living room, which opens up to a large private balcony, perfect for hosting friends and family. Make your way to the third floor, where you'll be greeted by a walk-in laundry room and three bedrooms. Two of the bedrooms feature spacious closets and en-suite bathrooms with high-end finishes. The fourth-floor master suite boasts a front balcony, a large walk-in closet, and a master bathroom complete with a double vanity and a free-standing tub, all showcasing high-end finishes. Head up to the oversized rooftop, ideal for entertaining guests on those beautiful nights. The lower level offers additional finished living space, including a sixth bedroom or office with a full bathroom. Ample storage space is also available. 8-year tax abatement, included. NEW CONSTRUCTION only lived in for 1 year. This is an amazing deal for double wide lot 32x39 with 4500+ of finished SQFT. True 2-car parking , 4 Outdoor spaces, Elevator, and located in the heart of the city.
Location
State PA
County Philadelphia
Area 19147 (19147)
Zoning RSA5
Rooms
Basement Fully Finished
Main Level Bedrooms 1
Interior
Interior Features Recessed Lighting, Dining Area, Elevator, Floor Plan - Open, Kitchen - Island, Pantry, Sprinkler System, Store/Office, Walk-in Closet(s)
Hot Water Electric
Heating Forced Air
Cooling Central A/C
Flooring Engineered Wood
Fireplaces Number 1
Equipment Six Burner Stove, Refrigerator, Range Hood, Oven/Range - Gas, Microwave, Disposal, Dishwasher
Furnishings Partially
Fireplace Y
Appliance Six Burner Stove, Refrigerator, Range Hood, Oven/Range - Gas, Microwave, Disposal, Dishwasher
Heat Source Natural Gas
Laundry Upper Floor
Exterior
Exterior Feature Balconies- Multiple
Parking Features Garage - Front Entry, Inside Access
Garage Spaces 2.0
Water Access N
View City
Roof Type Fiberglass
Accessibility 2+ Access Exits, Elevator
Porch Balconies- Multiple
Attached Garage 2
Total Parking Spaces 2
Garage Y
Building
Story 5
Foundation Slab
Sewer Public Sewer
Water Public
Architectural Style Contemporary
Level or Stories 5
Additional Building Above Grade, Below Grade
New Construction N
Schools
School District The School District Of Philadelphia
Others
Senior Community No
Tax ID 023176600
Ownership Fee Simple
SqFt Source Assessor
Acceptable Financing Cash, Conventional
Listing Terms Cash, Conventional
Financing Cash,Conventional
Special Listing Condition Standard
Read Less
Want to know what your home might be worth? Contact us for a FREE valuation!

Our team is ready to help you sell your home for the highest possible price ASAP

Bought with Evangeline Nicolette Gambardella • KW Philly

GET MORE INFORMATION





