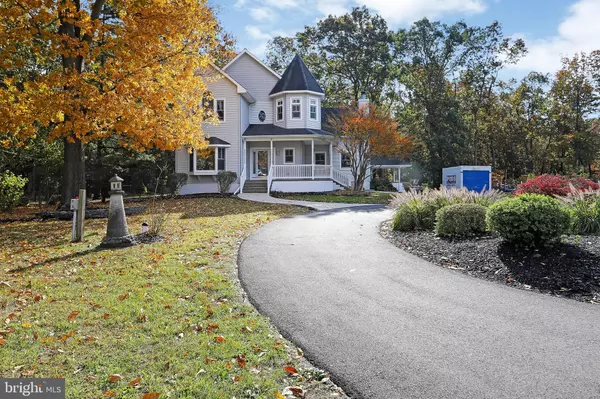$455,000
$455,000
For more information regarding the value of a property, please contact us for a free consultation.
140 DAVIS AVE Sicklerville, NJ 08081
3 Beds
3 Baths
2,415 SqFt
Key Details
Sold Price $455,000
Property Type Single Family Home
Sub Type Detached
Listing Status Sold
Purchase Type For Sale
Square Footage 2,415 sqft
Price per Sqft $188
Subdivision Cedarbrook
MLS Listing ID NJCD2056452
Sold Date 01/11/24
Style Colonial,Victorian
Bedrooms 3
Full Baths 2
Half Baths 1
HOA Y/N N
Abv Grd Liv Area 2,415
Originating Board BRIGHT
Year Built 1999
Annual Tax Amount $10,209
Tax Year 2022
Lot Size 2.020 Acres
Acres 2.02
Lot Dimensions 0.00 x 0.00
Property Description
Check out this custom built home nestled on two beautiful acres deep off of the road. If privacy and beauty are what you've been yearning for, you'll find it in this wonderful Victorian/Colonial-style property. Enter the long, circular driveway and immediately you will notice the well-manicured lot. The home itself will impress you too, with its charming front porch - perfect for having your morning cup of coffee. Walk through the front door and into the foyer, where your half bath and staircase to the upper level is to your right, and to your left is a large living room, which flows into the spacious dining room. The kitchen with tile flooring and dining area will impress you with all of its storage and counter space, from the beautiful cherry cabinetry to the new, WIFI-enabled double wall oven, and stainless steel refrigerator. Wait until you see the family room! There are soaring cathedral ceilings, accent windows, skylights, a brick fireplace and an open back staircase. Luxury plank vinyl flooring throughout much of the main floor plus ceilings that are over 9 feet high throughout the home. Upstairs there is a loft area at the top of the stairs where you can set up your home office. The master bedroom has cathedral ceilings, a dressing area and a master bath, along with a walk-in closet with attic access. Two other bedrooms and a hall bath round out this floor. But that's not all! There is a full, partially-finished basement which also has high ceilings and is a walk-out! Family room, in-law suite (bathroom can easily be added), exercise area, office - the possibilities are endless. The laundry room and tankless hot water heater, as well as another storage room, complete the space. Outside, the backyard is partially fenced and the rest is a great place to watch wildlife or just enjoy the view. What are you waiting for? Make your appointment before its too late!
Location
State NJ
County Camden
Area Winslow Twp (20436)
Zoning PR2
Rooms
Other Rooms Living Room, Dining Room, Primary Bedroom, Bedroom 2, Bedroom 3, Kitchen, Family Room, Basement, Loft, Other, Bathroom 3, Half Bath
Basement Full, Improved, Side Entrance, Walkout Stairs
Interior
Interior Features Attic, Carpet, Ceiling Fan(s), Family Room Off Kitchen, Pantry, Primary Bath(s), Recessed Lighting, Skylight(s), Walk-in Closet(s)
Hot Water Natural Gas, Instant Hot Water
Heating Forced Air
Cooling Central A/C
Equipment Oven - Double, Cooktop, Dishwasher, Microwave, Oven - Wall, Water Heater - Tankless
Fireplace N
Appliance Oven - Double, Cooktop, Dishwasher, Microwave, Oven - Wall, Water Heater - Tankless
Heat Source Natural Gas
Exterior
Water Access N
Accessibility None
Garage N
Building
Lot Description Landscaping, Private
Story 2
Foundation Block
Sewer On Site Septic
Water Public
Architectural Style Colonial, Victorian
Level or Stories 2
Additional Building Above Grade, Below Grade
New Construction N
Schools
School District Winslow Township Public Schools
Others
Senior Community No
Tax ID 36-05103-00003 01
Ownership Fee Simple
SqFt Source Assessor
Special Listing Condition Standard
Read Less
Want to know what your home might be worth? Contact us for a FREE valuation!

Our team is ready to help you sell your home for the highest possible price ASAP

Bought with Melissa Fiori-Lacivita • RE/MAX Preferred - Vineland

GET MORE INFORMATION





