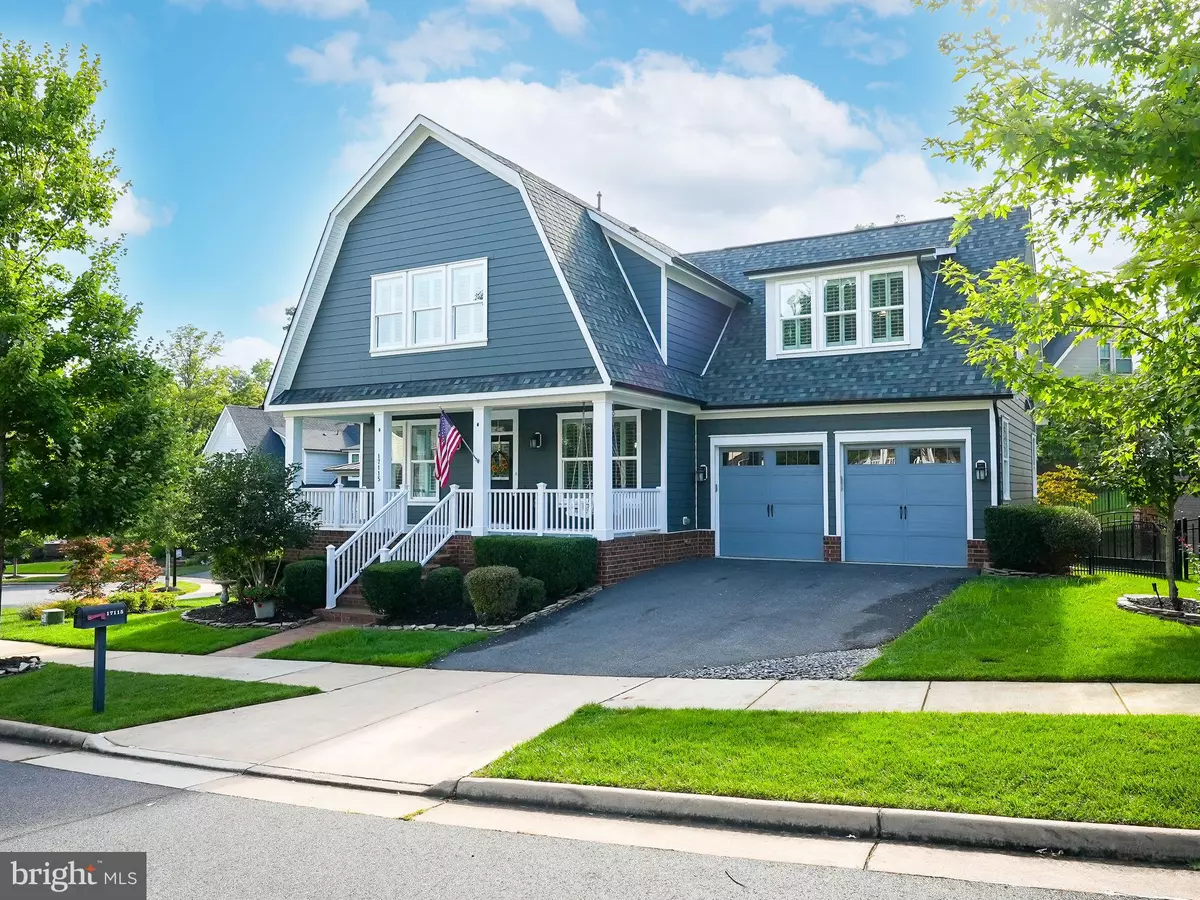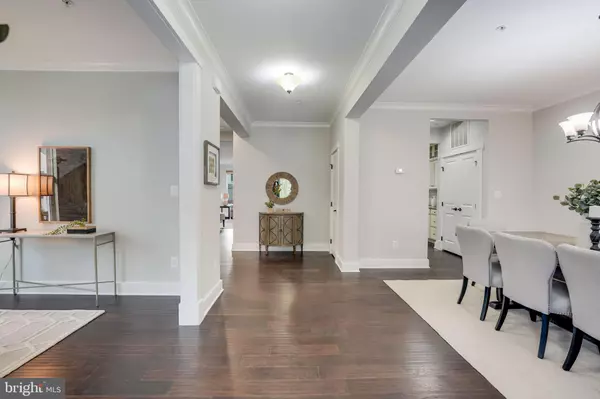$862,500
$875,000
1.4%For more information regarding the value of a property, please contact us for a free consultation.
17115 GULLWING DR Dumfries, VA 22026
5 Beds
5 Baths
4,117 SqFt
Key Details
Sold Price $862,500
Property Type Single Family Home
Sub Type Detached
Listing Status Sold
Purchase Type For Sale
Square Footage 4,117 sqft
Price per Sqft $209
Subdivision Potomac Shores
MLS Listing ID VAPW2057130
Sold Date 01/18/24
Style Coastal
Bedrooms 5
Full Baths 4
Half Baths 1
HOA Fees $180/mo
HOA Y/N Y
Abv Grd Liv Area 2,974
Originating Board BRIGHT
Year Built 2015
Annual Tax Amount $8,678
Tax Year 2022
Lot Size 6,843 Sqft
Acres 0.16
Property Description
OPEN HOUSE 9/24 is cancelled. Nestled at the end of a cul-de-sac, this 5-bedroom, 4.5 bath home exudes elegance and comfort. With its freshly painted interior from top to bottom and NEW bedroom carpeting, this home offers a pristine atmosphere that welcomes you at every turn. Upon arrival, the captivating curb appeal is enhanced by the covered front porch, complete with a charming porch swing - a perfect spot to unwind and enjoy the outdoors. Step inside to discover a thoughtfully designed layout that balances both practicality and sophistication. To the left, a versatile space awaits, ideal for an office or sitting room, while to the right, the formal dining room and butler's panty create an inviting setting for hosting guest. Plantation shutters add a touch of traditional elegance to these spaces and the bedrooms just above. The heart of the home unfolds into a spacious great room featuring a gas fireplace, setting a cozy ambiance for gatherings. Abundant windows infuse the room with natural light creating an inviting and cheerful atmosphere. The kitchen is a chef's dream, boasting an abundance of cabinets, including glass upper cabinets that lend an airy feel. Stainless steel appliances, dual wall ovens, and granite countertops elevate the cooking experience. A wine bar adds a touch of sophistication, while the wide plank hardwood floors seamless flow throughout the main level. Adjacent to the kitchen, a hallway leads to a convenient half bath, a mudroom, and direct access to the 2-car garage. From here, step onto the Trex deck, an extension of the kitchen space, overlooking the beautiful stamped concrete patio featuring a built-in gas firepit and half wall, ideal for outdoor entertaining and relaxation. The great room also provides access to the fenced backyard with lush landscaping offering both beauty and privacy. The upper level hosts the primary bedroom, a serene retreat with gabled windows, a sitting nook, and a generously sized walk-in closet. The primary bathroom features a large walk-in shower with dual shower heads and custom stone floor. and dual sink vanity Three additional bedrooms complete this level - one with its own ensuite and the other two sharing a well-appointed hall bath with dual entry. For added convenience, the laundry room is thoughtfully located on the bedroom level. The lower level presents a fifth bedroom and a full bath, perfect for guests. The spacious rec room boasts a wet bar with a wine fridge and dishwasher, catering to your entertainment needs. A media room awaits, equipped with installed ceiling speakers and plush leather furniture. Ample store space rounds out this level, ensuring a clutter-free environment. The basement also has an exit door to a walkup staircase supplying access to the rear patio and backyard. In addition to this home's impressive features, the HOA fee ($180) covers high-speed internet, trash, and access to world-class amenities. Indulge in the state-of-the-art fitness facilities, the Jack Nicklaus Signature Public Golf Course, the Tidewater Grill, 3 swimming pools, multi-purpose courts, social facilities, over 5+ miles of wooded trails, and a canoe/kayak launch. Take advantage of the vibrant community with numerous interest groups and activities, including book clubs, bunco, car club, caskers club, garden club, and more!! Covington-Harper Elementary School, Potomac Shores Middle School, and John Paul The Great private high school are conveniently located within the community, along with the Ali Krieger Sports Complex. Exciting future plans for the community include a planned VRE station and Town Center are in the works. You don't want miss the opportunity to make THIS your dream home in Potomac Shores!
Location
State VA
County Prince William
Zoning PMR
Rooms
Other Rooms Dining Room, Primary Bedroom, Bedroom 2, Bedroom 3, Bedroom 4, Bedroom 5, Kitchen, Foyer, Great Room, Laundry, Office, Recreation Room, Storage Room, Utility Room, Media Room, Primary Bathroom, Full Bath, Half Bath
Basement Daylight, Full, Interior Access, Outside Entrance, Rear Entrance, Walkout Stairs, Windows
Interior
Interior Features Kitchen - Gourmet, Dining Area, Breakfast Area, Kitchen - Eat-In, Kitchen - Island, Primary Bath(s), Upgraded Countertops, Crown Moldings, Wet/Dry Bar, Wood Floors
Hot Water Natural Gas
Heating Energy Star Heating System
Cooling Central A/C, Ceiling Fan(s), Energy Star Cooling System, Fresh Air Recovery System, Programmable Thermostat, Zoned
Flooring Carpet, Ceramic Tile, Engineered Wood
Fireplaces Number 1
Fireplaces Type Gas/Propane, Mantel(s)
Equipment Dishwasher, Disposal, Dryer, Cooktop, Icemaker, Microwave, Oven - Double, Oven - Wall, Refrigerator, Washer, Water Heater
Furnishings No
Fireplace Y
Window Features Energy Efficient,Low-E,Screens,Transom
Appliance Dishwasher, Disposal, Dryer, Cooktop, Icemaker, Microwave, Oven - Double, Oven - Wall, Refrigerator, Washer, Water Heater
Heat Source Natural Gas
Laundry Dryer In Unit, Upper Floor, Washer In Unit
Exterior
Exterior Feature Deck(s), Patio(s), Porch(es)
Garage Garage Door Opener
Garage Spaces 2.0
Fence Aluminum, Rear
Utilities Available Under Ground
Amenities Available Basketball Courts, Common Grounds, Fitness Center, Golf Course Membership Available, Jog/Walk Path, Party Room, Pier/Dock, Pool - Outdoor, Tennis Courts, Tot Lots/Playground
Water Access N
Roof Type Asphalt
Accessibility None
Porch Deck(s), Patio(s), Porch(es)
Road Frontage City/County
Attached Garage 2
Total Parking Spaces 2
Garage Y
Building
Lot Description Cul-de-sac, No Thru Street, Rear Yard, SideYard(s)
Story 3
Foundation Concrete Perimeter
Sewer Public Sewer
Water Public
Architectural Style Coastal
Level or Stories 3
Additional Building Above Grade, Below Grade
Structure Type 9'+ Ceilings,Dry Wall
New Construction N
Schools
Elementary Schools Covington-Harper
Middle Schools Potomac Shores
High Schools Potomac
School District Prince William County Public Schools
Others
Pets Allowed Y
HOA Fee Include Common Area Maintenance,High Speed Internet,Management,Pool(s),Recreation Facility,Reserve Funds,Snow Removal,Trash
Senior Community No
Tax ID 8289-86-2715
Ownership Fee Simple
SqFt Source Assessor
Security Features Carbon Monoxide Detector(s),Security System,Smoke Detector,Sprinkler System - Indoor
Acceptable Financing Cash, Conventional, FHA, VA
Listing Terms Cash, Conventional, FHA, VA
Financing Cash,Conventional,FHA,VA
Special Listing Condition Standard
Pets Description No Pet Restrictions
Read Less
Want to know what your home might be worth? Contact us for a FREE valuation!

Our team is ready to help you sell your home for the highest possible price ASAP

Bought with Jordan D Stuart • Keller Williams Capital Properties

GET MORE INFORMATION





