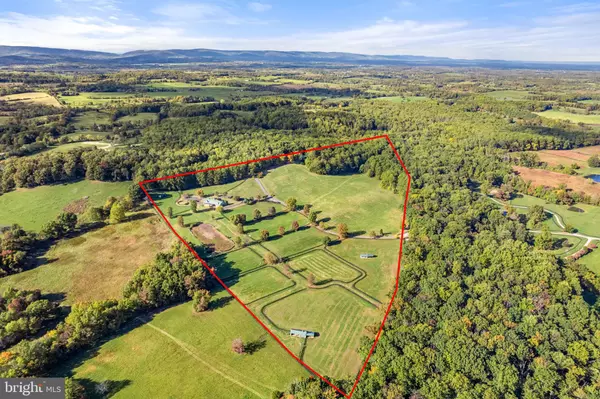$3,050,000
$3,325,000
8.3%For more information regarding the value of a property, please contact us for a free consultation.
7476 STONEY HILL LN The Plains, VA 20198
4 Beds
3 Baths
4,811 SqFt
Key Details
Sold Price $3,050,000
Property Type Single Family Home
Sub Type Detached
Listing Status Sold
Purchase Type For Sale
Square Footage 4,811 sqft
Price per Sqft $633
Subdivision None Available
MLS Listing ID VAFQ2010390
Sold Date 01/24/24
Style Cape Cod
Bedrooms 4
Full Baths 3
HOA Y/N N
Abv Grd Liv Area 4,811
Originating Board BRIGHT
Year Built 1988
Annual Tax Amount $26,847
Tax Year 2022
Lot Size 50.000 Acres
Acres 50.0
Property Description
Nestled within the peaceful landscapes of Orange Hunt Country, this property offers a unique opportunity to experience rural living at its finest. Spanning 50 acres with beautiful westerly views, this property harmoniously combines modern comforts with classic charm.
The main house, covering nearly 5000 sq ft, has been meticulously renovated to offer the utmost in comfort and style. Featuring a main-level owner's suite, heart pine floors, and a gourmet kitchen, this home exudes timeless elegance and practicality. Upstairs, you'll find three well-appointed bedrooms and a stylishly updated bathroom, providing space for family or guests. Additionally, the main house includes a convenient mudroom, complete with a full bath and laundry facilities, making it a perfect space for active lifestyles. For those with a penchant for cars or hobbies, there are five well-maintained garages, offering ample space for your vehicles and personal projects.
Complementing the main residence, the 2000 sq ft guest house is a unique haven. With two bedrooms, two bathrooms, a full kitchen, and a spacious living area, it offers complete independence and comfort for your guests. The guest house also boasts a large private deck and patio, providing a serene spot to enjoy the outdoors.
Equestrians will find the 16-stall center aisle barn a gem, equipped with a tack room, wash stalls, and an office. The exterior also features extensive patios off the rear stalls. The upper level of the barn has a 2-bedroom apartment for caretakers or additional guests, a polo training cage, and extensive areas for storage. The land has been carefully partitioned into 9 paddocks, a riding ring, as well as three other outbuildings.
Location
State VA
County Fauquier
Zoning RA
Rooms
Basement Connecting Stairway, Front Entrance, Full, Heated, Space For Rooms, Unfinished
Main Level Bedrooms 1
Interior
Interior Features 2nd Kitchen, Breakfast Area, Built-Ins, Carpet, Ceiling Fan(s), Combination Kitchen/Living, Entry Level Bedroom, Exposed Beams, Family Room Off Kitchen, Floor Plan - Open, Kitchen - Gourmet, Kitchen - Island, Recessed Lighting, Soaking Tub, Wainscotting, Upgraded Countertops, Walk-in Closet(s), Wood Floors
Hot Water Bottled Gas
Heating Forced Air, Heat Pump(s), Hot Water, Radiant, Zoned
Cooling Central A/C, Ductless/Mini-Split
Flooring Wood
Fireplaces Number 2
Equipment Built-In Microwave, Cooktop, Dishwasher, Disposal, Dryer - Front Loading, Extra Refrigerator/Freezer, Icemaker, Range Hood, Refrigerator, Washer - Front Loading, Water Heater, Oven - Wall
Fireplace Y
Appliance Built-In Microwave, Cooktop, Dishwasher, Disposal, Dryer - Front Loading, Extra Refrigerator/Freezer, Icemaker, Range Hood, Refrigerator, Washer - Front Loading, Water Heater, Oven - Wall
Heat Source Electric, Propane - Leased
Exterior
Parking Features Garage - Side Entry, Garage Door Opener
Garage Spaces 10.0
Water Access N
Roof Type Architectural Shingle,Metal
Accessibility None
Attached Garage 2
Total Parking Spaces 10
Garage Y
Building
Story 3
Foundation Block, Slab
Sewer On Site Septic
Water Well
Architectural Style Cape Cod
Level or Stories 3
Additional Building Above Grade, Below Grade
New Construction N
Schools
School District Fauquier County Public Schools
Others
Senior Community No
Tax ID 6070-53-7442
Ownership Fee Simple
SqFt Source Assessor
Special Listing Condition Standard
Read Less
Want to know what your home might be worth? Contact us for a FREE valuation!

Our team is ready to help you sell your home for the highest possible price ASAP

Bought with Kimberly M Green • Avery-Hess, REALTORS

GET MORE INFORMATION





