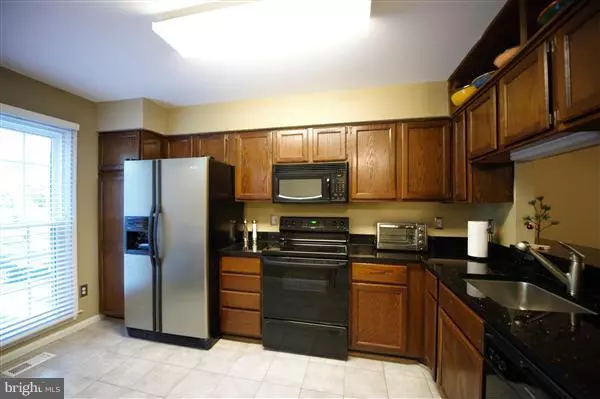$349,900
$349,990
For more information regarding the value of a property, please contact us for a free consultation.
8531 CHAPMAN OAK CT Springfield, VA 22153
2 Beds
3 Baths
1,649 SqFt
Key Details
Sold Price $349,900
Property Type Townhouse
Sub Type Interior Row/Townhouse
Listing Status Sold
Purchase Type For Sale
Square Footage 1,649 sqft
Price per Sqft $212
Subdivision Springfield Oaks
MLS Listing ID 1001935223
Sold Date 06/13/16
Style Contemporary
Bedrooms 2
Full Baths 2
Half Baths 1
HOA Fees $77/mo
HOA Y/N Y
Abv Grd Liv Area 1,377
Originating Board MRIS
Year Built 1987
Annual Tax Amount $3,552
Tax Year 2015
Lot Size 1,200 Sqft
Acres 0.03
Property Description
Beautifully updated 4-level home brings in lots of natural sunlight with large windows and skylights. Kitchen includes granite counter tops, updated appliances and ceramic tile. 2-story living room w/ wet bar! Well-cared for home has new carpeting and great closet space w/ organizers, sliding glass door that leads to deck w/ hot tub and privacy fence. Must see!
Location
State VA
County Fairfax
Zoning 305
Rooms
Basement Rear Entrance, Partially Finished, Walkout Level
Interior
Interior Features Dining Area, Crown Moldings, Double/Dual Staircase, Upgraded Countertops, Primary Bath(s), Window Treatments, Wet/Dry Bar
Hot Water Electric
Heating Heat Pump(s)
Cooling Ceiling Fan(s), Heat Pump(s)
Equipment Dishwasher, Disposal, Dryer - Front Loading, Exhaust Fan, Icemaker, Microwave, Oven/Range - Electric, Oven - Self Cleaning, Refrigerator, Washer
Fireplace N
Window Features Screens,Skylights
Appliance Dishwasher, Disposal, Dryer - Front Loading, Exhaust Fan, Icemaker, Microwave, Oven/Range - Electric, Oven - Self Cleaning, Refrigerator, Washer
Heat Source Electric
Exterior
Exterior Feature Deck(s)
Parking On Site 2
Fence Rear
Amenities Available Basketball Courts, Jog/Walk Path, Tot Lots/Playground
Water Access N
Accessibility None
Porch Deck(s)
Garage N
Private Pool N
Building
Lot Description Backs to Trees, No Thru Street
Story 3+
Sewer Public Sewer
Water Public
Architectural Style Contemporary
Level or Stories 3+
Additional Building Above Grade, Below Grade
Structure Type Dry Wall,Vaulted Ceilings
New Construction N
Schools
Elementary Schools Saratoga
Middle Schools Key
High Schools John R. Lewis
School District Fairfax County Public Schools
Others
HOA Fee Include Management,Other,Road Maintenance,Trash
Senior Community No
Tax ID 99-3-3- -95
Ownership Fee Simple
Special Listing Condition Standard
Read Less
Want to know what your home might be worth? Contact us for a FREE valuation!

Our team is ready to help you sell your home for the highest possible price ASAP

Bought with Gregory Hangemanole • Long & Foster Real Estate, Inc.
GET MORE INFORMATION





