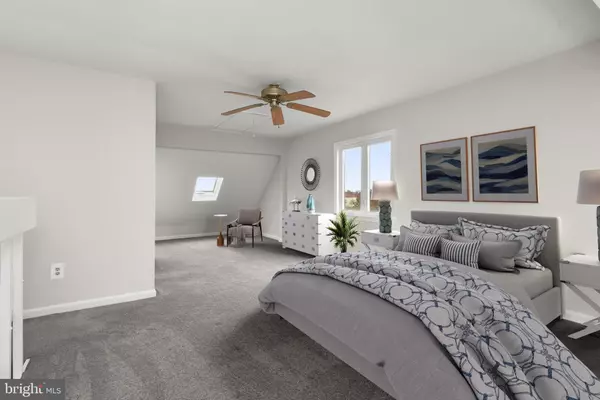$360,000
$389,000
7.5%For more information regarding the value of a property, please contact us for a free consultation.
9-B QUEEN VICTORIA WAY Chester, MD 21619
2 Beds
3 Baths
1,680 SqFt
Key Details
Sold Price $360,000
Property Type Condo
Sub Type Condo/Co-op
Listing Status Sold
Purchase Type For Sale
Square Footage 1,680 sqft
Price per Sqft $214
Subdivision Queens Landing
MLS Listing ID MDQA2008254
Sold Date 01/24/24
Style Mediterranean
Bedrooms 2
Full Baths 2
Half Baths 1
Condo Fees $455/mo
HOA Y/N N
Abv Grd Liv Area 1,680
Originating Board BRIGHT
Year Built 1984
Annual Tax Amount $1,998
Tax Year 2023
Property Description
Nestled within the water-privileged enclave of Queen's Landing, along the scenic Chester River off the Chesapeake Bay, this resort-style community unveils a beautiful residence designed for luxurious living. The open concept main level is adorned with a cozy fireplace, neutral color palette, and abundant natural light, creating an inviting ambiance. Multiple outdoor living spaces beckon, each offering captivating water views that amplify the sense of tranquility.
Residents of this exclusive community relish an array of amenities, from a private marina and refreshing swimming pool on the Chester River to tennis/pickleball courts and a clubhouse with a social room. Stroll along the waterfront walking path, maintain an active lifestyle in the exercise room, or engage in a friendly match on the racquetball court.
Inside, this residence boasts a thoughtfully designed kitchen with upgraded solid surface counters, double oven, and a seamless pass-through to the dining room with a breakfast bar. Custom plantation shutters grace the front door and sidelight window, adding a touch of elegance.
The upper level reveals a bedroom with a private balcony and a renovated full hall bath featuring a walk-in shower. Convenience is key with an upper level laundry room. The primary bedroom impresses with a spacious layout, including a versatile space ideal for a sitting room or home office, complemented by a wet bar and a deck with serene water views. A loft bedroom with a full bath completes this exceptional retreat, offering an elevated perspective of the Chester River. In addition, enjoy being minutes from a multitude of shopping, dining, and entertainment options as well as the Cross Island Trail.
Location
State MD
County Queen Annes
Zoning UR
Rooms
Other Rooms Living Room, Dining Room, Primary Bedroom, Sitting Room, Bedroom 2, Kitchen, Foyer
Interior
Interior Features Attic, Breakfast Area, Carpet, Ceiling Fan(s), Chair Railings, Combination Dining/Living, Combination Kitchen/Dining, Dining Area, Floor Plan - Open, Primary Bath(s), Recessed Lighting, Upgraded Countertops
Hot Water Electric
Heating Heat Pump(s)
Cooling Ceiling Fan(s), Central A/C
Flooring Carpet, Ceramic Tile
Fireplaces Number 1
Fireplaces Type Fireplace - Glass Doors, Mantel(s), Wood
Equipment Built-In Microwave, Dishwasher, Oven - Double, Oven/Range - Electric, Refrigerator, Washer/Dryer Stacked, Water Heater
Fireplace Y
Window Features Casement,Double Pane,Vinyl Clad,Screens
Appliance Built-In Microwave, Dishwasher, Oven - Double, Oven/Range - Electric, Refrigerator, Washer/Dryer Stacked, Water Heater
Heat Source Electric
Laundry Has Laundry, Upper Floor
Exterior
Exterior Feature Balcony, Deck(s), Patio(s)
Amenities Available Common Grounds, Club House, Exercise Room, Jog/Walk Path, Marina/Marina Club, Pier/Dock, Pool - Outdoor, Tennis Courts
Water Access Y
Water Access Desc Private Access,Boat - Powered
View Garden/Lawn, Water
Roof Type Shingle
Accessibility Other
Porch Balcony, Deck(s), Patio(s)
Garage N
Building
Lot Description Landscaping
Story 2.5
Foundation Other
Sewer Public Sewer
Water Public
Architectural Style Mediterranean
Level or Stories 2.5
Additional Building Above Grade, Below Grade
Structure Type 9'+ Ceilings,2 Story Ceilings,Dry Wall,High,Vaulted Ceilings
New Construction N
Schools
School District Queen Anne'S County Public Schools
Others
Pets Allowed Y
HOA Fee Include Common Area Maintenance,Management
Senior Community No
Tax ID 1804089936
Ownership Condominium
Security Features Main Entrance Lock,Smoke Detector
Special Listing Condition Standard
Pets Allowed Case by Case Basis
Read Less
Want to know what your home might be worth? Contact us for a FREE valuation!

Our team is ready to help you sell your home for the highest possible price ASAP

Bought with Cynthia F Gardner • CENTURY 21 New Millennium
GET MORE INFORMATION





