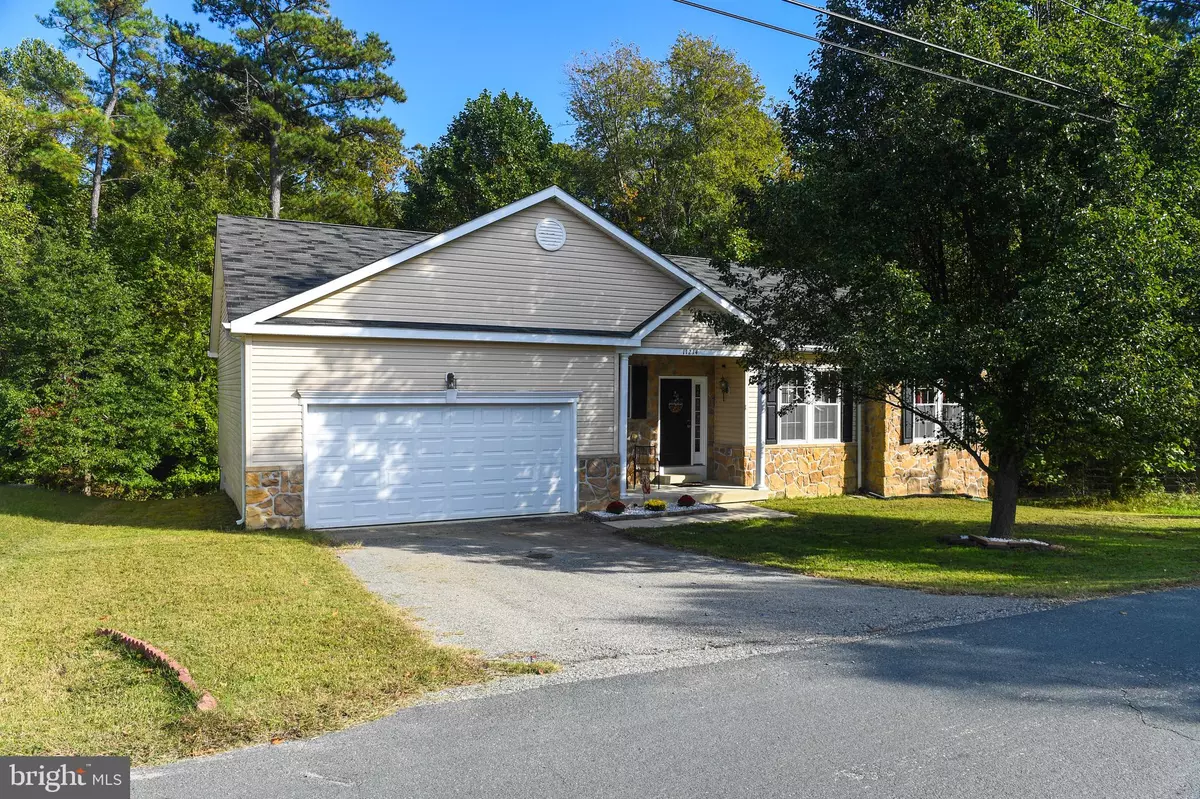$362,500
$375,000
3.3%For more information regarding the value of a property, please contact us for a free consultation.
11214 RAWHIDE RD Lusby, MD 20657
3 Beds
2 Baths
1,646 SqFt
Key Details
Sold Price $362,500
Property Type Single Family Home
Sub Type Detached
Listing Status Sold
Purchase Type For Sale
Square Footage 1,646 sqft
Price per Sqft $220
Subdivision Chesapeake Ranch Estates
MLS Listing ID MDCA2013586
Sold Date 01/26/24
Style Ranch/Rambler
Bedrooms 3
Full Baths 2
HOA Fees $41/ann
HOA Y/N Y
Abv Grd Liv Area 1,646
Originating Board BRIGHT
Year Built 2004
Annual Tax Amount $3,325
Tax Year 2023
Lot Size 10,890 Sqft
Acres 0.25
Property Description
Come see this beautiful home! 3 hour showing notice. Chesapeake Hills Golf Course surrounds this home, so move in to tune your swing up by Spring. Entertain your friends in this beautiful one level 3-bedroom/ 2-full bath home. Very open floor plan with living/dining/kitchen area with cathedral ceilings. An inviting open living area, furnished laundry room with a separate garage entrance leading from a spacious two car garage. The exterior provides a four car driveway, front porch, and attached sunroom. The community is adjacent to several amenities including two private beaches on the Chesapeake Bay, a freshwater lake for swimming, fishing & sailing, hiking trails, garden plots, campgrounds, horseshoe pits, private airpark, athletic fields, with restaurants and shops. Close commute to Patuxent Naval Air Station (NAVAIR), average commute time to Dahlgren Naval Surface Warfare Center, close to the Navy Recreation Center. Solomons Island, public boat ramps, and the Patuxent River close for water activities.
Location
State MD
County Calvert
Zoning R
Rooms
Main Level Bedrooms 3
Interior
Hot Water Electric
Heating Heat Pump(s), Forced Air, Central
Cooling Heat Pump(s), Central A/C, Ceiling Fan(s)
Fireplace N
Heat Source Electric
Laundry Main Floor, Washer In Unit, Dryer In Unit
Exterior
Exterior Feature Porch(es), Patio(s), Deck(s), Enclosed
Parking Features Garage - Front Entry, Garage Door Opener, Inside Access
Garage Spaces 6.0
Amenities Available Baseball Field, Beach, Common Grounds, Lake, Picnic Area, Pier/Dock, Water/Lake Privileges
Water Access N
Roof Type Composite
Accessibility Level Entry - Main
Porch Porch(es), Patio(s), Deck(s), Enclosed
Attached Garage 2
Total Parking Spaces 6
Garage Y
Building
Story 1
Foundation Crawl Space
Sewer On Site Septic, Private Septic Tank
Water Public
Architectural Style Ranch/Rambler
Level or Stories 1
Additional Building Above Grade, Below Grade
New Construction N
Schools
Elementary Schools Patuxent
Middle Schools Southern
High Schools Patuxent
School District Calvert County Public Schools
Others
Pets Allowed Y
HOA Fee Include Pier/Dock Maintenance,Road Maintenance
Senior Community No
Tax ID 0501183729
Ownership Fee Simple
SqFt Source Estimated
Acceptable Financing Cash, FHA, Conventional, Other
Listing Terms Cash, FHA, Conventional, Other
Financing Cash,FHA,Conventional,Other
Special Listing Condition Standard
Pets Allowed No Pet Restrictions
Read Less
Want to know what your home might be worth? Contact us for a FREE valuation!

Our team is ready to help you sell your home for the highest possible price ASAP

Bought with Tammy L Marlowe • RE/MAX One

GET MORE INFORMATION





