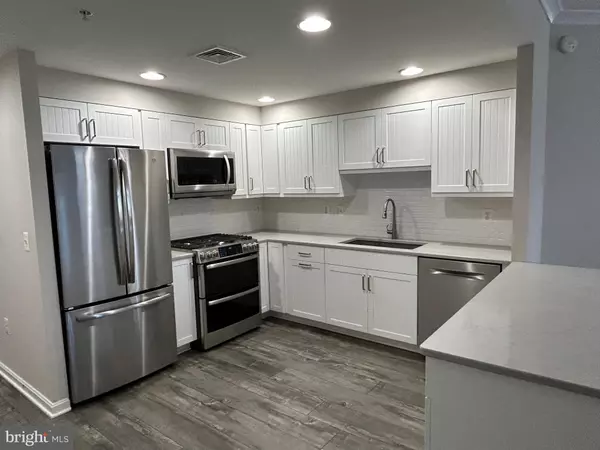$611,500
$575,000
6.3%For more information regarding the value of a property, please contact us for a free consultation.
4480 MARKET COMMONS DR. #416 Fairfax, VA 22033
2 Beds
2 Baths
1,158 SqFt
Key Details
Sold Price $611,500
Property Type Condo
Sub Type Condo/Co-op
Listing Status Sold
Purchase Type For Sale
Square Footage 1,158 sqft
Price per Sqft $528
Subdivision Elan At East Market
MLS Listing ID VAFX2159614
Sold Date 01/31/24
Style Unit/Flat
Bedrooms 2
Full Baths 2
Condo Fees $510/mo
HOA Y/N N
Abv Grd Liv Area 1,158
Originating Board BRIGHT
Year Built 2007
Annual Tax Amount $5,040
Tax Year 2023
Property Description
4480 MARKET COMMONS DR. UNIT 416**SPECTACULAR ! You must see it to believe it! This beautiful condo includes premium vinyl plantation shutters throughout and luxury vinyl plank flooring throughout. This home was renovated in 2020 and is in perfect condition!! Please note it is as-is in the computer because IBEW (International Brotherhood of Electrical Workers) bought it from the owner when he retired. Since they never lived in it their policy is to sell as-is. It is beautiful! This luxurious 2 bed room 2 full bath condo has high ceilings and an updated kitchen with top of the line gas stove. All appliances have been replaced and are top of the line. The cosy living room features a gas fireplace. Spacious master bedroom features a large walk in closet and an en suite bathroom with jacuzzi tub. Building is doggie friendly (only 1) and very social for those that want to participate. Your new home will include 2 garage spaces, storage unit on garage level and additional storage on the 4th floor for you. Trash, water and gas are included in the condo fee. Party room, fitness center , business center are all located in Bldg 4480 on the first floor. Parking spaces are 55 & 285. Storage unit on 4th floor is 402 and in garage J8. Mailbox is 416. Please enjoy the beauty and convenience of this condo. Please be advised it takes a day or two to reach the corporate decision makers for a response to contract. However, the are great and very easy to work with!
Also, Whole Foods is directly across the street!!!
Location
State VA
County Fairfax
Zoning 402
Rooms
Other Rooms Living Room, Primary Bedroom, Bedroom 2, Foyer, Laundry, Full Bath
Main Level Bedrooms 2
Interior
Interior Features Built-Ins, Kitchen - Gourmet, Recessed Lighting, Soaking Tub, Window Treatments
Hot Water Natural Gas
Heating Forced Air
Cooling Central A/C
Fireplaces Number 1
Fireplaces Type Gas/Propane, Screen
Equipment Built-In Microwave, Dishwasher, Disposal, Dryer, Dryer - Electric, Dryer - Front Loading, Oven - Self Cleaning, Oven - Single, Oven/Range - Gas, Refrigerator, Stainless Steel Appliances, Washer, Washer - Front Loading, Water Heater
Fireplace Y
Appliance Built-In Microwave, Dishwasher, Disposal, Dryer, Dryer - Electric, Dryer - Front Loading, Oven - Self Cleaning, Oven - Single, Oven/Range - Gas, Refrigerator, Stainless Steel Appliances, Washer, Washer - Front Loading, Water Heater
Heat Source Natural Gas
Laundry Washer In Unit, Dryer In Unit
Exterior
Exterior Feature Balcony
Parking Features Additional Storage Area, Basement Garage, Covered Parking, Garage Door Opener, Inside Access
Garage Spaces 2.0
Parking On Site 2
Amenities Available Basketball Courts, Community Center, Common Grounds, Elevator, Exercise Room, Extra Storage, Fitness Center, Game Room, Party Room, Pool - Outdoor, Reserved/Assigned Parking, Security, Tennis Courts, Tot Lots/Playground, Transportation Service
Water Access N
Accessibility None
Porch Balcony
Total Parking Spaces 2
Garage Y
Building
Story 1
Sewer Public Sewer
Water Public
Architectural Style Unit/Flat
Level or Stories 1
Additional Building Above Grade
New Construction N
Schools
School District Fairfax County Public Schools
Others
Pets Allowed Y
HOA Fee Include Insurance,Lawn Care Front,Lawn Care Rear,Lawn Care Side,Lawn Maintenance,Management,Parking Fee,Pool(s),Recreation Facility,Reserve Funds,Security Gate,Sewer,Snow Removal,Trash,Water
Senior Community No
Tax ID 0552 24020416
Ownership Condominium
Security Features Main Entrance Lock,Smoke Detector
Acceptable Financing Cash, Conventional
Listing Terms Cash, Conventional
Financing Cash,Conventional
Special Listing Condition Standard
Pets Allowed Number Limit
Read Less
Want to know what your home might be worth? Contact us for a FREE valuation!

Our team is ready to help you sell your home for the highest possible price ASAP

Bought with Julie A Brodie • Engel & Volkers Tysons

GET MORE INFORMATION





