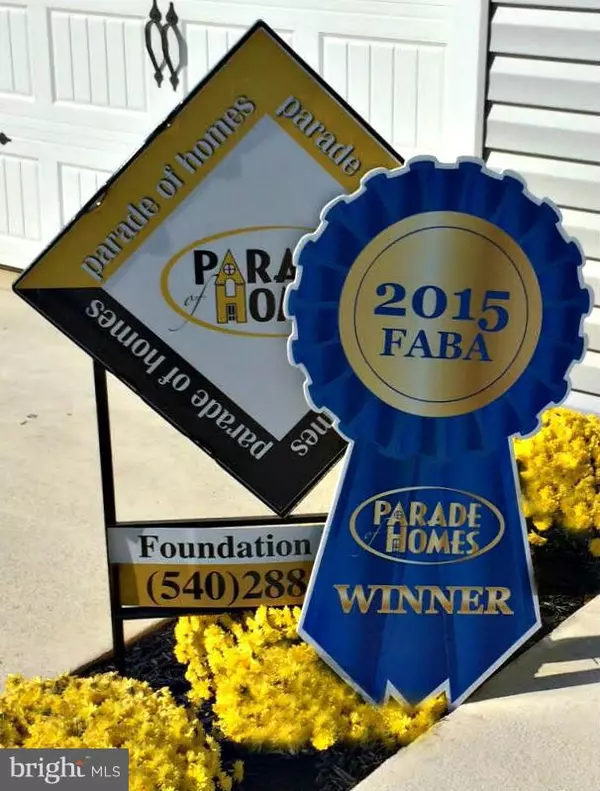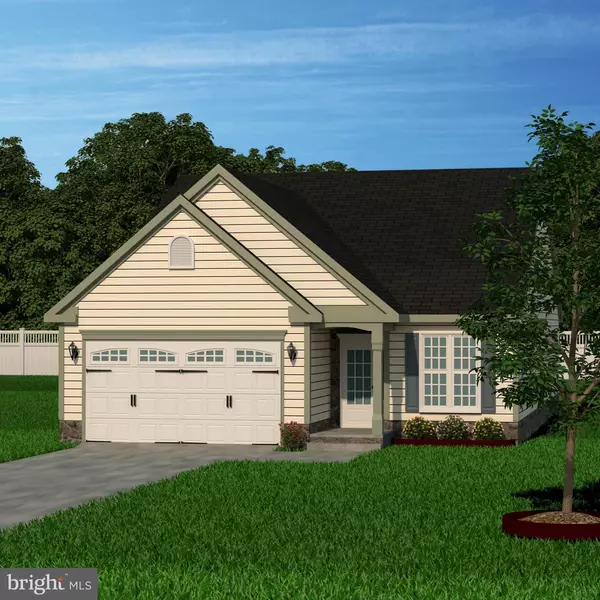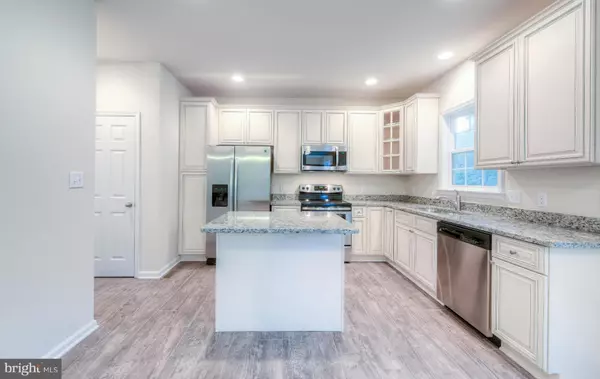$340,000
$362,300
6.2%For more information regarding the value of a property, please contact us for a free consultation.
1 SPRING ARBOR CIR Fredericksburg, VA 22407
3 Beds
2 Baths
1,598 SqFt
Key Details
Sold Price $340,000
Property Type Single Family Home
Sub Type Detached
Listing Status Sold
Purchase Type For Sale
Square Footage 1,598 sqft
Price per Sqft $212
Subdivision River Crossing At Spring Arbor
MLS Listing ID 1000826921
Sold Date 03/29/17
Style Ranch/Rambler
Bedrooms 3
Full Baths 2
HOA Fees $90/mo
HOA Y/N Y
Abv Grd Liv Area 1,598
Originating Board MRIS
Year Built 2016
Lot Size 5,000 Sqft
Acres 0.11
Property Description
**Now Offering SINGLE FAMILY DETACHED Floor Plans** River Crossing provides a convenience lifestyle w/ PRIM O LOCATION. Basement, loft & patio home plans available Main level living **2 car Garage Standard** Downsize w/ style. You have dreamed of this day... It's YOUR turn! See Rep for details - Visit model Mon-Sat 10-5
Location
State VA
County Spotsylvania
Rooms
Other Rooms Dining Room, Primary Bedroom, Bedroom 2, Bedroom 3, Kitchen, Family Room, Foyer, Laundry
Main Level Bedrooms 3
Interior
Interior Features Family Room Off Kitchen, Breakfast Area, Dining Area, Entry Level Bedroom, Upgraded Countertops, Primary Bath(s), Wood Floors, Recessed Lighting, Floor Plan - Open
Hot Water Electric
Heating Central, Programmable Thermostat, Energy Star Heating System, Forced Air
Cooling Ceiling Fan(s), Central A/C, Energy Star Cooling System, Heat Pump(s), Programmable Thermostat
Equipment Washer/Dryer Hookups Only, Dishwasher, Disposal, Icemaker, Microwave, Oven - Self Cleaning, Refrigerator, Oven/Range - Electric
Fireplace N
Window Features Insulated,Low-E,Screens
Appliance Washer/Dryer Hookups Only, Dishwasher, Disposal, Icemaker, Microwave, Oven - Self Cleaning, Refrigerator, Oven/Range - Electric
Heat Source Central, Natural Gas
Exterior
Exterior Feature Porch(es)
Parking Features Garage Door Opener
Garage Spaces 2.0
Utilities Available Under Ground, Cable TV Available
Amenities Available Common Grounds, Jog/Walk Path
Water Access N
Roof Type Asphalt
Accessibility Level Entry - Main, Entry Slope <1', 32\"+ wide Doors, 36\"+ wide Halls, 48\"+ Halls
Porch Porch(es)
Attached Garage 2
Total Parking Spaces 2
Garage Y
Private Pool N
Building
Lot Description Landscaping, Cleared
Story 3+
Foundation Slab
Sewer Public Sewer
Water Public
Architectural Style Ranch/Rambler
Level or Stories 3+
Additional Building Above Grade, Below Grade
Structure Type Tray Ceilings,Dry Wall,Cathedral Ceilings,9'+ Ceilings
New Construction Y
Schools
School District Spotsylvania County Public Schools
Others
HOA Fee Include Management,Snow Removal,Lawn Care Front,Lawn Care Rear,Lawn Care Side,Lawn Maintenance,Trash
Senior Community Yes
Age Restriction 55
Tax ID 13-13-32
Ownership Fee Simple
Security Features Smoke Detector
Special Listing Condition Standard
Read Less
Want to know what your home might be worth? Contact us for a FREE valuation!

Our team is ready to help you sell your home for the highest possible price ASAP

Bought with Joseph C Kurnos • RE/MAX Premier

GET MORE INFORMATION





