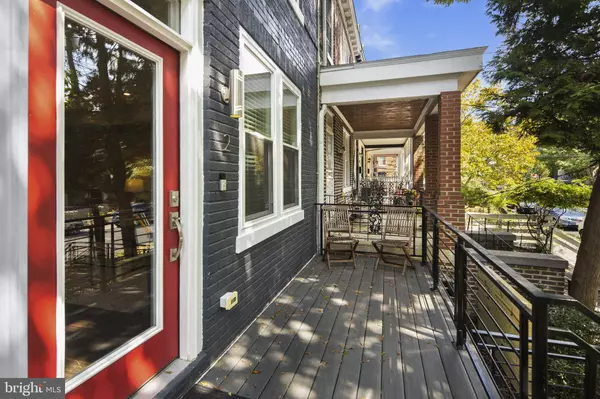$599,900
$599,900
For more information regarding the value of a property, please contact us for a free consultation.
1117 ALLISON ST NW #2 Washington, DC 20011
2 Beds
3 Baths
1,250 SqFt
Key Details
Sold Price $599,900
Property Type Condo
Sub Type Condo/Co-op
Listing Status Sold
Purchase Type For Sale
Square Footage 1,250 sqft
Price per Sqft $479
Subdivision 16Th Street Heights
MLS Listing ID DCDC2108508
Sold Date 02/08/24
Style Bi-level
Bedrooms 2
Full Baths 2
Half Baths 1
Condo Fees $225/mo
HOA Y/N N
Abv Grd Liv Area 1,250
Originating Board BRIGHT
Year Built 1915
Annual Tax Amount $5,373
Tax Year 2022
Property Description
Last call before sellers rent property! This is a phenomenal deal! This inviting and spacious condo is nestled on a picturesque, tree-lined street in Petworth. This stunning 2-bedroom plus massive den which could be used as a third bedroom, 2.5-bathroom residence boasts a well-designed and functional floor plan. An abundance of natural light greets you in the open living and dining area, seamlessly transitioning into a spacious, contemporary kitchen equipped with a high-end suite of appliances, quartz countertops, and ample storage. Down the hallway, you’ll discover two generously sized bedrooms and a versatile third room, ideal for a home office or nursery. The condo also offers two elegantly-appointed full bathrooms, along with a separate half bath for your guests. This meticulously maintained home features recessed lighting, a front-loading washer and dryer, and closet organization systems. Step outside to a serene back patio that provides ample space for outdoor dining or lounging. This fantastic property is ideally situated, just a short stroll away from the vibrant nightlife and eclectic dining options along Upshur Street, with the Petworth metro station located only half a mile away. Easy parking on a quiet street.
Location
State DC
County Washington
Zoning RF-1
Rooms
Main Level Bedrooms 2
Interior
Interior Features Kitchen - Gourmet, Combination Dining/Living, Upgraded Countertops, Wood Floors, Floor Plan - Open, Ceiling Fan(s), Window Treatments
Hot Water Electric
Heating Forced Air
Cooling Central A/C
Equipment Stove, Refrigerator, Icemaker, Dishwasher, Disposal, Washer, Dryer
Fireplace N
Appliance Stove, Refrigerator, Icemaker, Dishwasher, Disposal, Washer, Dryer
Heat Source Natural Gas
Exterior
Amenities Available Common Grounds
Water Access N
Accessibility None
Garage N
Building
Story 1
Foundation Block, Brick/Mortar
Sewer Public Sewer
Water Public
Architectural Style Bi-level
Level or Stories 1
Additional Building Above Grade, Below Grade
Structure Type 9'+ Ceilings,High
New Construction N
Schools
School District District Of Columbia Public Schools
Others
Pets Allowed Y
HOA Fee Include Water
Senior Community No
Tax ID 2918//2007
Ownership Condominium
Security Features Security System
Special Listing Condition Standard
Pets Allowed Dogs OK, Cats OK
Read Less
Want to know what your home might be worth? Contact us for a FREE valuation!

Our team is ready to help you sell your home for the highest possible price ASAP

Bought with Kelly M S Balmer • Compass

GET MORE INFORMATION





