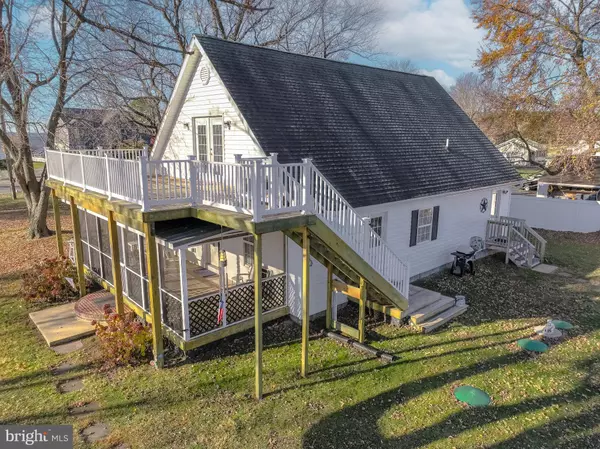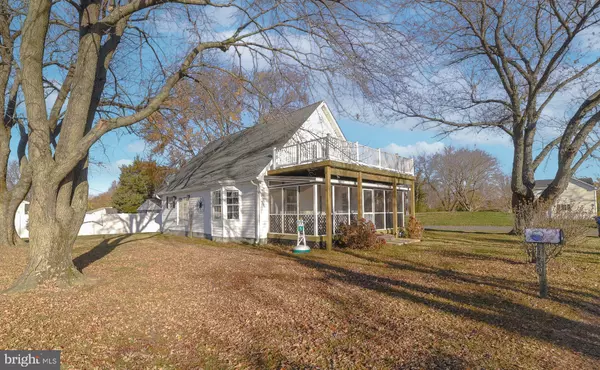$399,000
$399,000
For more information regarding the value of a property, please contact us for a free consultation.
21230 WHITES NECK RD Bushwood, MD 20618
3 Beds
2 Baths
1,692 SqFt
Key Details
Sold Price $399,000
Property Type Single Family Home
Sub Type Detached
Listing Status Sold
Purchase Type For Sale
Square Footage 1,692 sqft
Price per Sqft $235
Subdivision None Available
MLS Listing ID MDSM2016290
Sold Date 02/09/24
Style A-Frame,Cape Cod
Bedrooms 3
Full Baths 2
HOA Y/N N
Abv Grd Liv Area 1,692
Originating Board BRIGHT
Year Built 1934
Annual Tax Amount $2,750
Tax Year 2023
Lot Size 0.430 Acres
Acres 0.43
Property Description
Schedule your showing NOW!
A beautiful panorama surrounds you in this well thought out A-frame. Seller added the upstairs ten years ago to give an additional bedroom while also elevating your views to a whole new level!
Amazing water view from almost every room in this house will astound you.
Decking from your upstairs primary bedroom allows you to not miss one breath of that fresh river air and don't get me started on being lulled to sleep by the sound of the river....
Tucked away in the heart of 7th district there are many places close by that you will also love the convenience of such as “Potomac Gardens” (use to be called Franks) grab a drink and make new friends! Town and Country (use to be called Al Murphy's) buy bread, famous fried chicken and wine or liquor. A few miles around the point to the St. Clements Island museum packed with things found in the land surrounding it (*hint* think arrow heads) Hungry? You are minutes away from Opie & KD's Dockhouse (formally Quades) and Morris Point Restaurant. Tucked out of the way but close enough to all of the things you will love. See this one fast! Don't miss this opportunity!
Location
State MD
County Saint Marys
Zoning RPD
Rooms
Other Rooms Bedroom 2, Kitchen, Family Room, Bedroom 1, Mud Room, Bathroom 1, Bathroom 2, Bathroom 3
Main Level Bedrooms 2
Interior
Interior Features Carpet, Entry Level Bedroom, Family Room Off Kitchen, Floor Plan - Traditional, Kitchen - Eat-In, Kitchen - Table Space, Primary Bath(s), Primary Bedroom - Bay Front, Tub Shower, Walk-in Closet(s)
Hot Water Tankless, Propane
Heating Heat Pump(s)
Cooling Central A/C
Flooring Carpet, Laminate Plank
Equipment Built-In Microwave, Dishwasher, Exhaust Fan, Refrigerator, Stove
Furnishings No
Fireplace N
Appliance Built-In Microwave, Dishwasher, Exhaust Fan, Refrigerator, Stove
Heat Source Electric, Propane - Leased
Laundry Main Floor
Exterior
Exterior Feature Deck(s), Balcony
Parking Features Additional Storage Area
Garage Spaces 6.0
Carport Spaces 2
Fence Partially, Rear, Vinyl, Privacy
Utilities Available Phone Available, Cable TV Available
Water Access N
View River, Water
Roof Type Architectural Shingle
Accessibility Other
Porch Deck(s), Balcony
Total Parking Spaces 6
Garage Y
Building
Lot Description Front Yard, Level, No Thru Street, Rear Yard, SideYard(s)
Story 2
Foundation Crawl Space
Sewer Mound System
Water Well
Architectural Style A-Frame, Cape Cod
Level or Stories 2
Additional Building Above Grade, Below Grade
New Construction N
Schools
School District St. Mary'S County Public Schools
Others
Senior Community No
Tax ID 1907021844
Ownership Fee Simple
SqFt Source Assessor
Security Features Main Entrance Lock
Acceptable Financing Cash, Conventional, VA, Private, FHA
Listing Terms Cash, Conventional, VA, Private, FHA
Financing Cash,Conventional,VA,Private,FHA
Special Listing Condition Standard
Read Less
Want to know what your home might be worth? Contact us for a FREE valuation!

Our team is ready to help you sell your home for the highest possible price ASAP

Bought with Ashley Morgan Harrison Mulloy • Freedom Realty LLC
GET MORE INFORMATION





