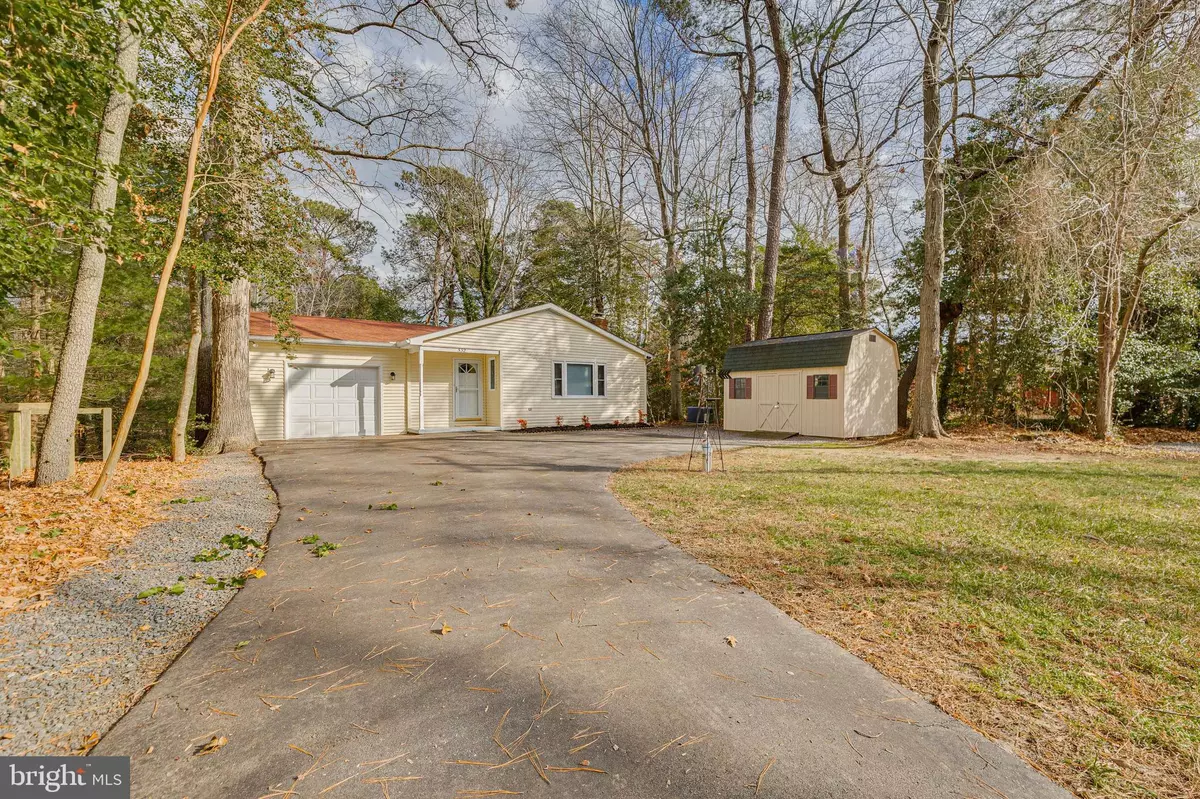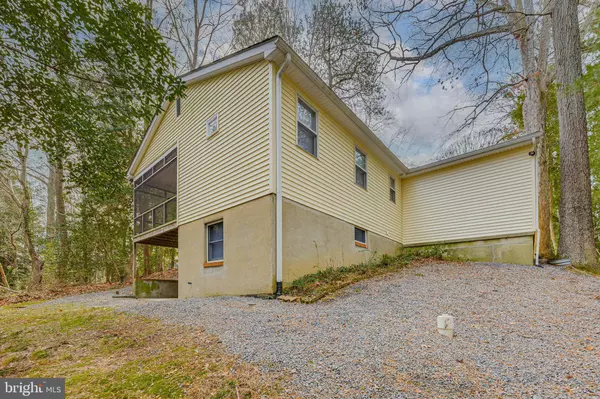$365,000
$360,000
1.4%For more information regarding the value of a property, please contact us for a free consultation.
532 BEECH DR Lusby, MD 20657
3 Beds
2 Baths
2,508 SqFt
Key Details
Sold Price $365,000
Property Type Single Family Home
Sub Type Detached
Listing Status Sold
Purchase Type For Sale
Square Footage 2,508 sqft
Price per Sqft $145
Subdivision Drum Point
MLS Listing ID MDCA2014146
Sold Date 02/14/24
Style Ranch/Rambler
Bedrooms 3
Full Baths 2
HOA Fees $15/ann
HOA Y/N Y
Abv Grd Liv Area 1,254
Originating Board BRIGHT
Year Built 1987
Annual Tax Amount $2,665
Tax Year 2023
Lot Size 0.494 Acres
Acres 0.49
Property Description
One story living at its finest! Welcome home to this lovely, updated home located in Drum Point a short walk to the community beach. Featuring 3 bedrooms, 2 renovated full bathrooms, and a beautiful, finished walk out basement. Enhanced with all new fresh paint top to bottom, stunning wood floors, new carpeting, and new luxury vinyl plank flooring in the basement. There is a beautiful brick upstairs fireplace in the family room and potential for a future wood stove or pellet stove in the basement family room. Neutral Corian counter tops, a custom back splash, expansive counter space and cabinetry, stainless appliances, and dura ceramic flooring in the eat-in kitchen. Adorable, screened porch overlooking the treed backyard is perfect for relaxing or entertaining. New recessed lighting and ceiling fans throughout. Plenty of storage available in the one car garage or the large storage shed. Extra parking pad for guest parking. The Drum Point community offers amenities such as a sandy beach on the Chesapeake Bay, clubhouse availability and so much more! This home is minutes away from Lusby and Solomons Island offering a variety of shopping experiences, restaurants, parks/pool/waterpark, boardwalk and so much more. Hurry this beauty will not last long!
Location
State MD
County Calvert
Zoning R
Rooms
Other Rooms Living Room, Dining Room, Bedroom 2, Bedroom 3, Kitchen, Family Room, Bedroom 1, Laundry, Utility Room, Full Bath, Screened Porch
Basement Connecting Stairway, Daylight, Partial, Fully Finished, Heated, Outside Entrance
Main Level Bedrooms 2
Interior
Hot Water Electric
Heating Heat Pump(s)
Cooling Central A/C
Flooring Carpet, Hardwood, Luxury Vinyl Plank, Luxury Vinyl Tile
Fireplaces Number 1
Fireplaces Type Gas/Propane
Equipment Dishwasher, Dryer, Refrigerator, Stove, Washer, Microwave
Fireplace Y
Window Features Double Pane
Appliance Dishwasher, Dryer, Refrigerator, Stove, Washer, Microwave
Heat Source Electric, Propane - Owned
Laundry Main Floor, Dryer In Unit, Washer In Unit
Exterior
Exterior Feature Deck(s), Screened, Patio(s)
Parking Features Garage - Front Entry, Garage Door Opener, Inside Access
Garage Spaces 9.0
Utilities Available Electric Available
Water Access Y
Water Access Desc Canoe/Kayak,Fishing Allowed,Public Beach,Public Access
View Trees/Woods
Roof Type Asphalt
Street Surface Paved
Accessibility None
Porch Deck(s), Screened, Patio(s)
Attached Garage 1
Total Parking Spaces 9
Garage Y
Building
Story 2
Foundation Slab
Sewer Private Septic Tank
Water Well
Architectural Style Ranch/Rambler
Level or Stories 2
Additional Building Above Grade, Below Grade
New Construction N
Schools
Elementary Schools Dowell
Middle Schools Mill Creek
High Schools Patuxent
School District Calvert County Public Schools
Others
Senior Community No
Tax ID 0501062468
Ownership Fee Simple
SqFt Source Assessor
Special Listing Condition Standard
Read Less
Want to know what your home might be worth? Contact us for a FREE valuation!

Our team is ready to help you sell your home for the highest possible price ASAP

Bought with Robert G Gauger • EXP Realty, LLC

GET MORE INFORMATION





