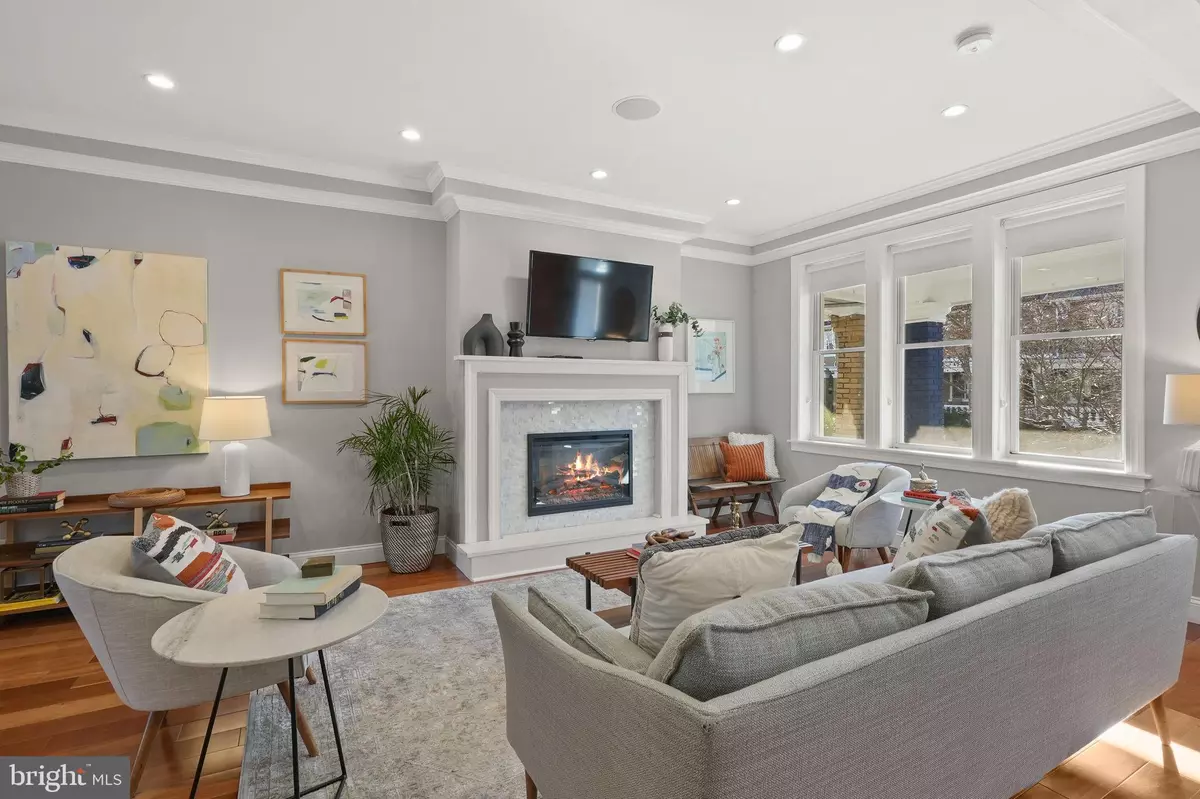$1,185,000
$1,195,000
0.8%For more information regarding the value of a property, please contact us for a free consultation.
1221 QUINCY ST NW Washington, DC 20011
4 Beds
4 Baths
2,400 SqFt
Key Details
Sold Price $1,185,000
Property Type Townhouse
Sub Type Interior Row/Townhouse
Listing Status Sold
Purchase Type For Sale
Square Footage 2,400 sqft
Price per Sqft $493
Subdivision Columbia Heights
MLS Listing ID DCDC2123302
Sold Date 02/21/24
Style Federal
Bedrooms 4
Full Baths 3
Half Baths 1
HOA Y/N N
Abv Grd Liv Area 1,600
Originating Board BRIGHT
Year Built 1929
Annual Tax Amount $7,526
Tax Year 2022
Lot Size 1,666 Sqft
Acres 0.04
Property Description
Welcome to this stunning home nestled in the heart of Petworth, Northwest DC. Boasting a perfect blend of rustic charm and modern elegance, this 4-bed, 3.5-bath residence has undergone numerous thoughtful improvements. The beautiful open-concept design on the main level provides the perfect space to live and entertain comfortably. A sleek renovated kitchen boasts a waterfall countertop island/breakfast bar (room for up to six stools), a wall-mounted pot filler, LG InstaView refrigerator with glass panel door and ThinQ smart app option, and soft-close technology cabinets/drawers. The upper level has three bedrooms and the primary bedroom features vaulted ceilings, a brick accent wall, and an ensuite bath, providing a luxurious retreat within the home. The finished basement with a separate entrance, and a full kitchen, offers versatility as an in-law or au-pair suite, adding to the home's appeal for a variety of living arrangements. Outside, the property offers fantastic private outdoor space (a deck off the kitchen) and the convenience of off-street parking for one car. Situated in a vibrant neighborhood known for its community events, music, art, and culinary delights, this home is only two blocks away from the Georgia Ave - Petworth metro station, ensuring easy access to the rest of the city. This property truly embodies the best of urban living with its modern amenities, rustic charm, and prime location. It's an opportunity not to be missed for those seeking a dynamic and inviting home in the heart of DC. *Ring doorbell and keyless entry on all doors for convenience.
Location
State DC
County Washington
Zoning RF-1
Rooms
Other Rooms Living Room, Dining Room, Primary Bedroom, Bedroom 2, Bedroom 3, Bedroom 4, Kitchen, Family Room, Laundry, Primary Bathroom, Full Bath, Half Bath
Basement Outside Entrance, Walkout Level, Rear Entrance, Fully Finished, Connecting Stairway
Interior
Interior Features Combination Kitchen/Dining, Breakfast Area, Kitchen - Island, Floor Plan - Open, Pantry, Recessed Lighting, Skylight(s), Upgraded Countertops, Window Treatments, Wine Storage, Wood Floors
Hot Water Electric
Heating Forced Air
Cooling Central A/C
Flooring Ceramic Tile, Hardwood
Fireplaces Number 1
Fireplaces Type Gas/Propane
Equipment Refrigerator, Icemaker, Dishwasher, Disposal, Washer, Dryer, Stove, Dryer - Front Loading, Oven/Range - Gas, Stainless Steel Appliances, Washer - Front Loading, Water Dispenser
Fireplace Y
Window Features Skylights,Wood Frame
Appliance Refrigerator, Icemaker, Dishwasher, Disposal, Washer, Dryer, Stove, Dryer - Front Loading, Oven/Range - Gas, Stainless Steel Appliances, Washer - Front Loading, Water Dispenser
Heat Source Electric
Laundry Dryer In Unit, Washer In Unit, Upper Floor
Exterior
Exterior Feature Deck(s), Porch(es)
Garage Spaces 1.0
Fence Rear
Water Access N
View City
Accessibility None
Porch Deck(s), Porch(es)
Total Parking Spaces 1
Garage N
Building
Lot Description Rear Yard
Story 3
Foundation Permanent
Sewer Public Septic, Public Sewer
Water Public
Architectural Style Federal
Level or Stories 3
Additional Building Above Grade, Below Grade
Structure Type 9'+ Ceilings,Dry Wall,High,Vaulted Ceilings,Brick
New Construction N
Schools
School District District Of Columbia Public Schools
Others
Senior Community No
Tax ID 2904//0027
Ownership Fee Simple
SqFt Source Assessor
Special Listing Condition Standard
Read Less
Want to know what your home might be worth? Contact us for a FREE valuation!

Our team is ready to help you sell your home for the highest possible price ASAP

Bought with Rachel Ilene Toda • Compass

GET MORE INFORMATION





