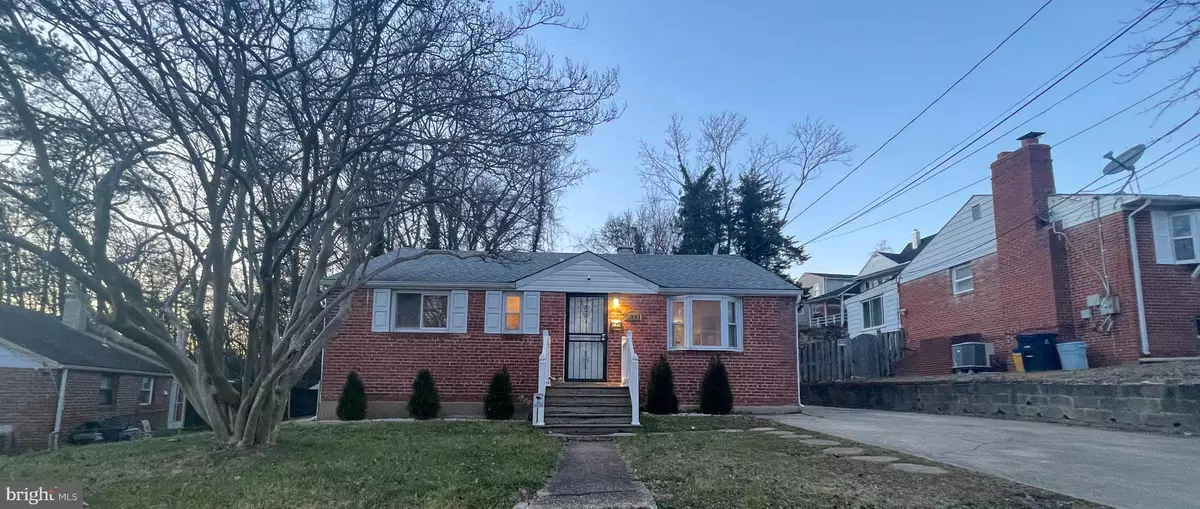$380,000
$385,000
1.3%For more information regarding the value of a property, please contact us for a free consultation.
5002 69TH PL Hyattsville, MD 20784
3 Beds
2 Baths
1,580 SqFt
Key Details
Sold Price $380,000
Property Type Single Family Home
Sub Type Detached
Listing Status Sold
Purchase Type For Sale
Square Footage 1,580 sqft
Price per Sqft $240
Subdivision Woodlawn
MLS Listing ID MDPG2101270
Sold Date 02/29/24
Style Traditional
Bedrooms 3
Full Baths 2
HOA Y/N N
Abv Grd Liv Area 1,580
Originating Board BRIGHT
Year Built 1951
Annual Tax Amount $3,249
Tax Year 2023
Lot Size 5,263 Sqft
Acres 0.12
Property Description
Nestled in the sought-after location of Hyattsville, this remodeled home is a true gem. The kitchen is a chef's delight, boasting 3-year-old cabinets, granite countertops, and state-of-the-art stainless steel appliances. Indulge of the spacious master bathroom, featuring a rejuvenating shower and a generously sized soaking tub.
This home features three bedrooms and two bathrooms, providing ample space for comfortable living. Convenience meets style with a designated laundry area.
Step into the elegance of updated flooring and fixtures throughout the home, complemented by a newly expanded TV room for relaxation and entertainment. The timeless beauty of refinished hardwood floors harmonizes seamlessly with upgraded carpets in select areas.
Parking is a breeze, with a large driveway accommodating more than five cars. The property has a 3-year-old roof, offering durability and peace of mind. Enjoy the serenity of a private backyard, partially fenced and adorned with mature trees, providing a tranquil oasis for your personal retreat.
But that's not all – a recent addition includes a brand-new shed, offering additional storage space or a versatile area for your creative pursuits. This lovely home combines modern amenities with classic charm at an exceptional price. Don't miss the opportunity to make this house your dream home!
Location
State MD
County Prince Georges
Zoning RSF65
Rooms
Other Rooms Primary Bedroom, Bedroom 2, Bedroom 3, Kitchen, Family Room, Den, Bathroom 2, Primary Bathroom
Main Level Bedrooms 3
Interior
Interior Features Kitchen - Gourmet, Wood Floors, Bathroom - Soaking Tub
Hot Water Natural Gas
Heating Central
Cooling Central A/C
Equipment Stainless Steel Appliances, Oven/Range - Gas
Fireplace N
Appliance Stainless Steel Appliances, Oven/Range - Gas
Heat Source Natural Gas
Exterior
Water Access N
Roof Type Shingle
Accessibility None
Garage N
Building
Lot Description Trees/Wooded, Front Yard
Story 1
Foundation Other
Sewer Public Sewer
Water Public
Architectural Style Traditional
Level or Stories 1
Additional Building Above Grade, Below Grade
New Construction N
Schools
High Schools Parkdale
School District Prince George'S County Public Schools
Others
Pets Allowed Y
Senior Community No
Tax ID 17020165597
Ownership Fee Simple
SqFt Source Assessor
Acceptable Financing Conventional, Cash, FHA
Listing Terms Conventional, Cash, FHA
Financing Conventional,Cash,FHA
Special Listing Condition Standard
Pets Allowed No Pet Restrictions
Read Less
Want to know what your home might be worth? Contact us for a FREE valuation!

Our team is ready to help you sell your home for the highest possible price ASAP

Bought with Alexandra Mandrin • Keller Williams Flagship of Maryland

GET MORE INFORMATION





