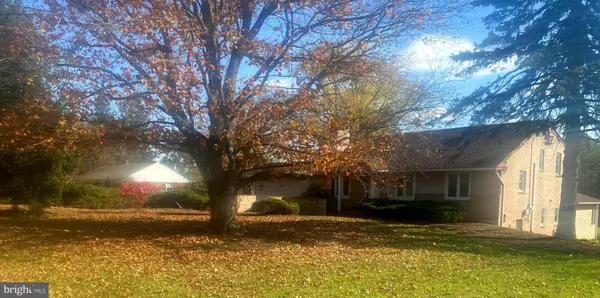$485,000
$485,000
For more information regarding the value of a property, please contact us for a free consultation.
764 SCHLOSSER RD Harleysville, PA 19438
4 Beds
2 Baths
2,300 SqFt
Key Details
Sold Price $485,000
Property Type Single Family Home
Sub Type Detached
Listing Status Sold
Purchase Type For Sale
Square Footage 2,300 sqft
Price per Sqft $210
Subdivision None Available
MLS Listing ID PAMC2089072
Sold Date 03/04/24
Style Contemporary
Bedrooms 4
Full Baths 2
HOA Y/N N
Abv Grd Liv Area 2,300
Originating Board BRIGHT
Year Built 1965
Annual Tax Amount $7,151
Tax Year 2022
Lot Size 1.033 Acres
Acres 1.03
Lot Dimensions 150.00 x 300.00
Property Description
Charming unique contemporary home not far from Lederach Golf Course on a one acre lot, on a quiet, low traffic street. The country setting is roomy has adjoining protected green space and scenic views. The current homeowners have maintained and upgraded the home and property using multiple professional contractors . Just Maintenance, an inspection company has combed through the home and had their hamdyman divison perform some simple repairs to many smaller potential issues to ensure a safe and ready to go property for sale.. Review the uploaded list for work done recently to improve the home. To top it all off the sellers will still provide a one year warranty by HSA. The home boasts a new roof and gutters, an oversized two car garage with walk up storage and ,a nice shed in the rear yard . A large kitchen with many windows overlooking the nature seen from the back yard and beyond,, rA wow feature is a large great room with vaulted ceilings and brick fireplace. New carpeting and fresh paint thorough the home, with dual zoned heat and single zoned central air.
Location
State PA
County Montgomery
Area Lower Salford Twp (10650)
Zoning RESIDENMTIAL
Rooms
Main Level Bedrooms 1
Interior
Interior Features Attic, Ceiling Fan(s), Kitchen - Eat-In
Hot Water Electric
Heating Baseboard - Hot Water
Cooling Central A/C, Ceiling Fan(s)
Flooring Hardwood, Partially Carpeted, Tile/Brick
Fireplaces Number 1
Fireplaces Type Brick
Equipment Negotiable
Fireplace Y
Heat Source Oil
Laundry Main Floor
Exterior
Exterior Feature Patio(s)
Garage Spaces 4.0
Utilities Available Cable TV, Electric Available
Water Access N
Roof Type Shingle
Accessibility 2+ Access Exits
Porch Patio(s)
Total Parking Spaces 4
Garage N
Building
Lot Description Level, No Thru Street, Rear Yard, SideYard(s)
Story 3
Foundation Block
Sewer On Site Septic
Water Well
Architectural Style Contemporary
Level or Stories 3
Additional Building Above Grade
New Construction N
Schools
High Schools Souderton
School District Souderton Area
Others
Pets Allowed Y
Senior Community No
Tax ID 50-00-03946-009
Ownership Fee Simple
SqFt Source Assessor
Acceptable Financing Cash, Conventional, FHA
Horse Property N
Listing Terms Cash, Conventional, FHA
Financing Cash,Conventional,FHA
Special Listing Condition Standard
Pets Allowed No Pet Restrictions
Read Less
Want to know what your home might be worth? Contact us for a FREE valuation!

Our team is ready to help you sell your home for the highest possible price ASAP

Bought with Michal Butrym • Fred R Levine Real Estate

GET MORE INFORMATION





