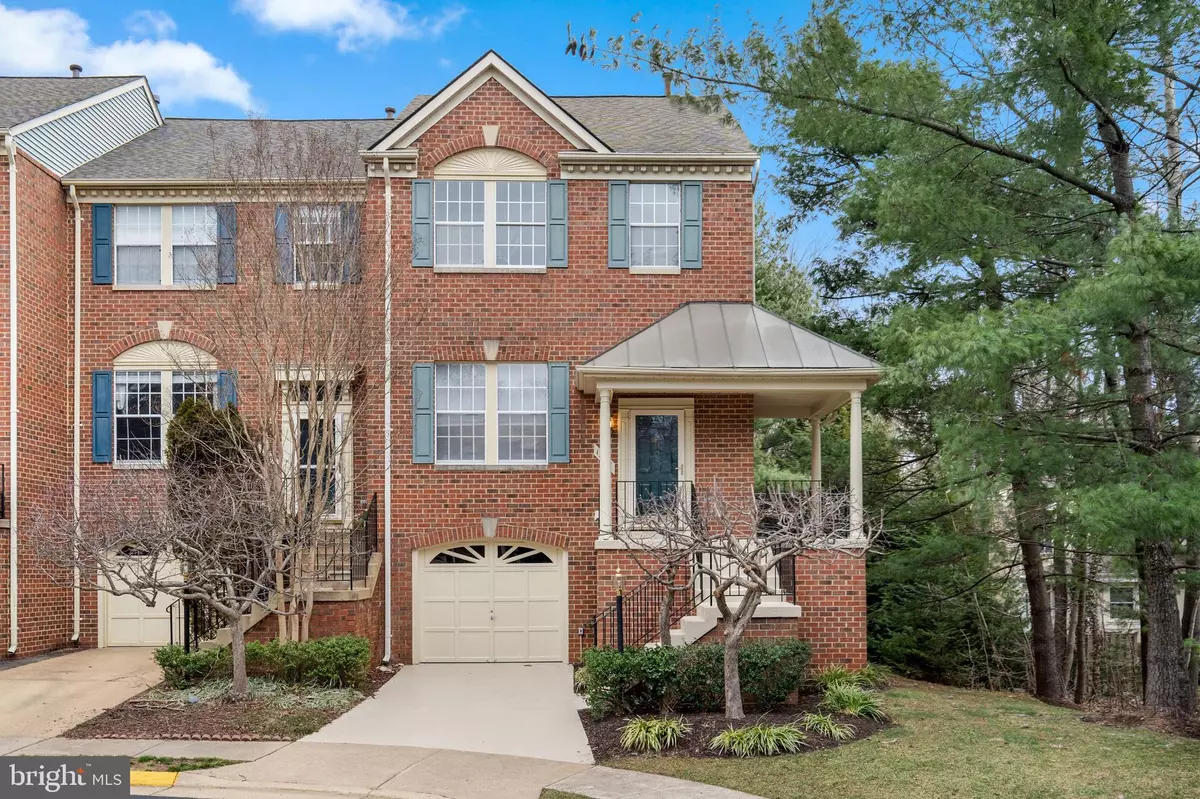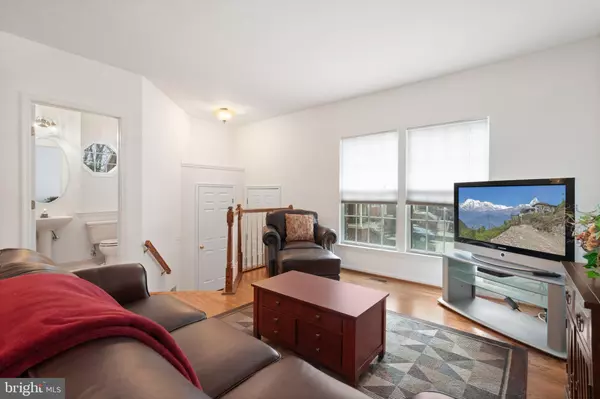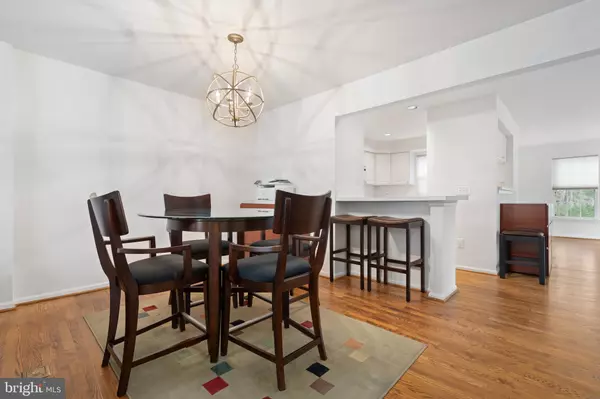$720,000
$719,900
For more information regarding the value of a property, please contact us for a free consultation.
1453 PARK GARDEN LN Reston, VA 20194
3 Beds
4 Baths
2,102 SqFt
Key Details
Sold Price $720,000
Property Type Townhouse
Sub Type End of Row/Townhouse
Listing Status Sold
Purchase Type For Sale
Square Footage 2,102 sqft
Price per Sqft $342
Subdivision Reston
MLS Listing ID VAFX2161492
Sold Date 03/08/24
Style Colonial
Bedrooms 3
Full Baths 3
Half Baths 1
HOA Fees $110/qua
HOA Y/N Y
Abv Grd Liv Area 1,732
Originating Board BRIGHT
Year Built 1994
Annual Tax Amount $7,831
Tax Year 2023
Lot Size 2,577 Sqft
Acres 0.06
Property Description
Beautiful end unit brick townhome is situated on a premium lot siding to trees in the rear of the community on a quiet street. This spacious one car garage, three level townhome boasts over 2,100 square feet on three levels. The wrap around porch greets you as you enter the main level which features beautiful hardwood floors. Open floor plan with kitchen and breakfast bar for extra seating that opens to dining room, living room and convenient half bathroom. Large sunroom with abundance of windows walks out to private deck. The upper level features the Primary Suite with vaulted ceilings and ceiling fan, walk-in closet with built ins and ensuite bathroom with dual vanities and separate large tub and walk-in shower. Two additional bedrooms also with vaulted ceilings share a full bathroom with unique luxury steam shower feature! Walk-out lower level features a one car garage, full bathroom and large rec room with wall of windows that leads out to the patio and backyard. Newer HVAC and Water Heater. Enjoy all that Reston has to offer! Minutes to Reston Town Center with shopping, dining, retail, concerts, ice rink and more, Wiehle-Reston Metro Rail station, Baron Cameron Park with fields and dog park, North Point Village Center with grocery, restaurants, retail, Lake Newport, Historic Lake Anne and Lake Anne Village Center with Saturday morning Farmer's Market.
Location
State VA
County Fairfax
Zoning 372
Rooms
Other Rooms Living Room, Dining Room, Primary Bedroom, Bedroom 2, Bedroom 3, Kitchen, Game Room, Sun/Florida Room, Other, Utility Room
Basement Outside Entrance, Rear Entrance, Fully Finished, Walkout Level
Interior
Interior Features Breakfast Area, Dining Area, Primary Bath(s), Window Treatments, Wood Floors, Floor Plan - Traditional, Ceiling Fan(s)
Hot Water Natural Gas
Heating Forced Air
Cooling Ceiling Fan(s), Central A/C
Flooring Hardwood, Carpet, Ceramic Tile
Fireplaces Number 1
Fireplaces Type Fireplace - Glass Doors, Mantel(s), Gas/Propane
Equipment Dishwasher, Disposal, Dryer, Washer, Built-In Microwave, Refrigerator, Stove
Fireplace Y
Window Features Bay/Bow,Palladian
Appliance Dishwasher, Disposal, Dryer, Washer, Built-In Microwave, Refrigerator, Stove
Heat Source Natural Gas
Exterior
Exterior Feature Deck(s), Porch(es), Wrap Around
Parking Features Garage Door Opener, Garage - Front Entry
Garage Spaces 2.0
Amenities Available Pool - Outdoor, Community Center
Water Access N
View Trees/Woods
Roof Type Composite
Accessibility None
Porch Deck(s), Porch(es), Wrap Around
Attached Garage 1
Total Parking Spaces 2
Garage Y
Building
Lot Description Backs to Trees
Story 3
Foundation Other
Sewer Public Sewer
Water Public
Architectural Style Colonial
Level or Stories 3
Additional Building Above Grade, Below Grade
Structure Type Vaulted Ceilings
New Construction N
Schools
Elementary Schools Aldrin
Middle Schools Herndon
High Schools Herndon
School District Fairfax County Public Schools
Others
HOA Fee Include Snow Removal,Trash
Senior Community No
Tax ID 011424030055
Ownership Fee Simple
SqFt Source Assessor
Special Listing Condition Standard
Read Less
Want to know what your home might be worth? Contact us for a FREE valuation!

Our team is ready to help you sell your home for the highest possible price ASAP

Bought with Jin Young Kim • Giant Realty, Inc.

GET MORE INFORMATION





