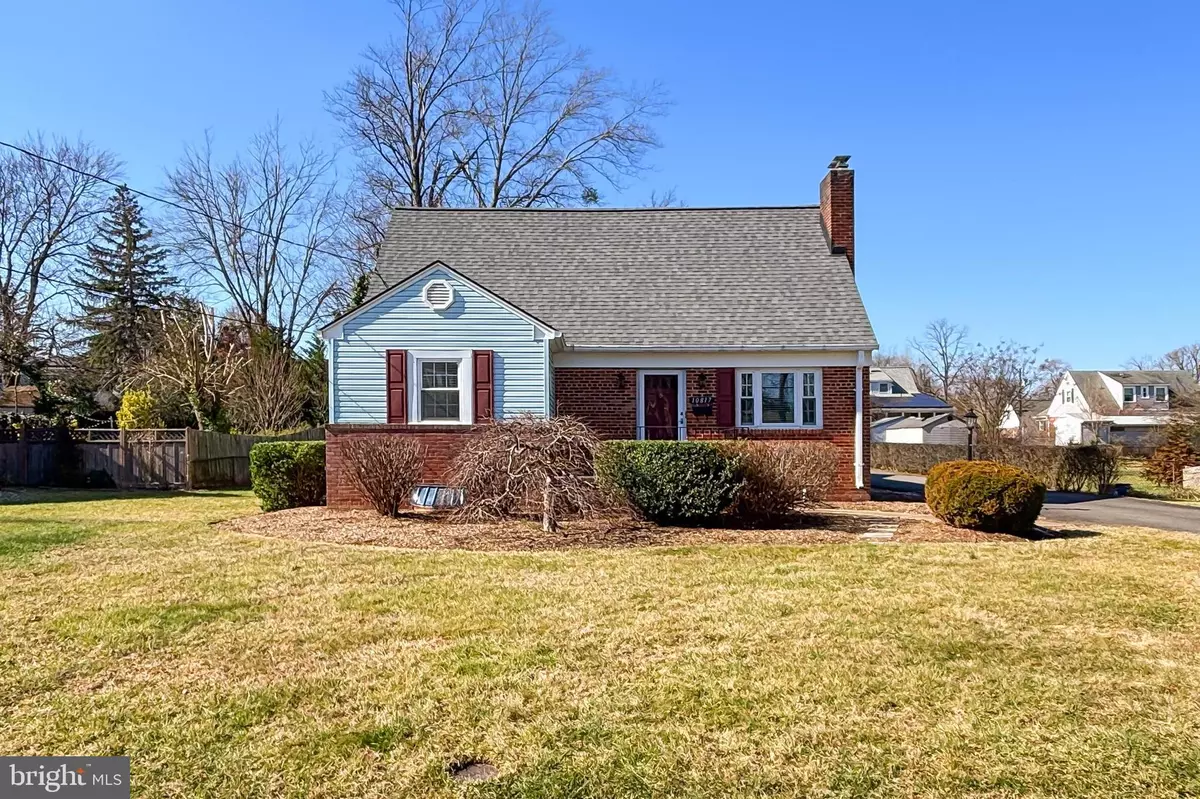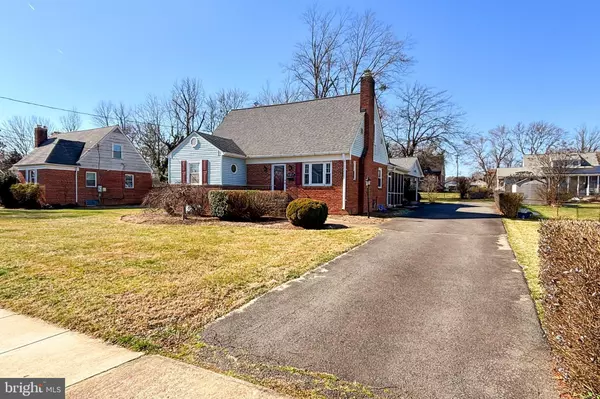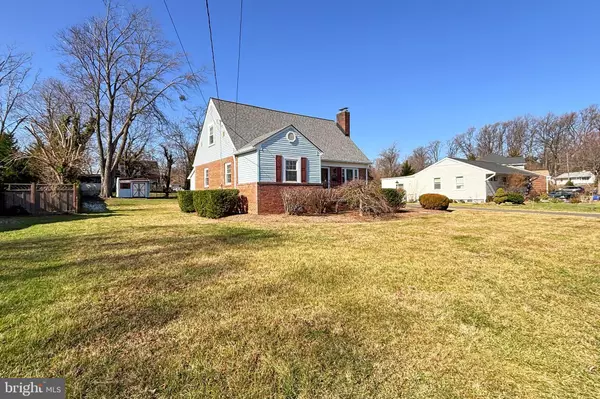$682,500
$597,000
14.3%For more information regarding the value of a property, please contact us for a free consultation.
10817 WOODHAVEN DR Fairfax, VA 22030
4 Beds
2 Baths
1,322 SqFt
Key Details
Sold Price $682,500
Property Type Single Family Home
Sub Type Detached
Listing Status Sold
Purchase Type For Sale
Square Footage 1,322 sqft
Price per Sqft $516
Subdivision Fairchester
MLS Listing ID VAFC2004164
Sold Date 03/08/24
Style Cape Cod
Bedrooms 4
Full Baths 2
HOA Y/N N
Abv Grd Liv Area 1,322
Originating Board BRIGHT
Year Built 1954
Annual Tax Amount $5,746
Tax Year 2023
Lot Size 0.285 Acres
Acres 0.28
Property Sub-Type Detached
Property Description
MULTIPLE OFFERS RECEIVED! OFFER DEADLINE IS FRIDAY 2/23, 5:00PM
OPEN HOUSE FRIDAY FEBRUARY 23 FROM 11:00-2:00.
ATTN INVESTORS: INCREDIBLE LOCATION IN THE HEART OF FAIRFAX WITH LOW FAIRFAX CITY TAXES. CLOSE TO RT 50, 66, 29, SHOPPING. GREAT RENTAL INCOME OR BUILD
Home is being sold "AS-IS", but has recently been updated to include new kitchen cabinets, counters, and appliances, both bathrooms have been fully remodeled. Fresh paint throughout AND the hardwood floors have been refinished.
The main level features a spacious living room, a brand-new kitchen with stainless appliances, a dining room, two bedrooms, and one full bath.
Upstairs offers 2 additional bedrooms and another new bathroom.
The unfinished lower level has space to expand. Plus it features a walk-up basement.
On the exterior, there is a large 2-car carport PLUS a storage shed. The wide driveway can accommodate additional parking. Lot size is .2847 acres.
Location
State VA
County Fairfax City
Zoning RH
Direction East
Rooms
Basement Full, Walkout Stairs, Sump Pump
Main Level Bedrooms 2
Interior
Interior Features Entry Level Bedroom, Floor Plan - Traditional, Kitchen - Eat-In, Tub Shower, Upgraded Countertops, Wood Floors
Hot Water Natural Gas
Heating Baseboard - Electric
Cooling Window Unit(s)
Flooring Carpet, Ceramic Tile, Hardwood, Luxury Vinyl Plank
Fireplaces Number 1
Fireplaces Type Gas/Propane
Equipment Built-In Microwave, Dishwasher, Disposal, Dryer, Exhaust Fan, Oven/Range - Electric, Refrigerator, Washer
Fireplace Y
Appliance Built-In Microwave, Dishwasher, Disposal, Dryer, Exhaust Fan, Oven/Range - Electric, Refrigerator, Washer
Heat Source Natural Gas
Exterior
Exterior Feature Screened, Porch(es)
Garage Spaces 6.0
Water Access N
Roof Type Asphalt
Accessibility None
Porch Screened, Porch(es)
Total Parking Spaces 6
Garage N
Building
Story 3
Foundation Block
Sewer Public Sewer
Water Public
Architectural Style Cape Cod
Level or Stories 3
Additional Building Above Grade, Below Grade
New Construction N
Schools
Elementary Schools Providence
Middle Schools Katherine Johnson
High Schools Fairfax
School District Fairfax County Public Schools
Others
Senior Community No
Tax ID 57 1 09 027
Ownership Fee Simple
SqFt Source Assessor
Acceptable Financing Cash, Conventional
Horse Property N
Listing Terms Cash, Conventional
Financing Cash,Conventional
Special Listing Condition Standard
Read Less
Want to know what your home might be worth? Contact us for a FREE valuation!

Our team is ready to help you sell your home for the highest possible price ASAP

Bought with Arshia S Kia • KW Metro Center
GET MORE INFORMATION





