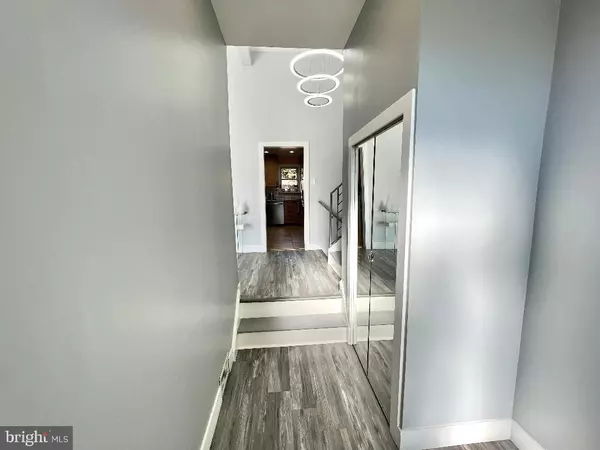$495,000
$519,000
4.6%For more information regarding the value of a property, please contact us for a free consultation.
9128 DALE RD Philadelphia, PA 19115
4 Beds
3 Baths
1,788 SqFt
Key Details
Sold Price $495,000
Property Type Single Family Home
Sub Type Detached
Listing Status Sold
Purchase Type For Sale
Square Footage 1,788 sqft
Price per Sqft $276
Subdivision Bustleton
MLS Listing ID PAPH2319722
Sold Date 03/11/24
Style Split Level
Bedrooms 4
Full Baths 2
Half Baths 1
HOA Y/N N
Abv Grd Liv Area 1,788
Originating Board BRIGHT
Year Built 1978
Annual Tax Amount $4,966
Tax Year 2022
Lot Size 7,044 Sqft
Acres 0.16
Lot Dimensions 70.00 x 101.00
Property Description
Remodeled split-level house with great energy, peace, and comfort for its new owners. Don't miss the chance to experience the beauty that awaits you!
4 Bedrooms / 2.5 Bathrooms, open living and dining area with cathedral ceilings infuse air and light, creating a welcoming and spacious atmosphere. Spacious eat-in kitchen: abundant cabinet and counter space, plus room for a full-size kitchen nook. Lower-level living room is a spacious haven for entertainment, featuring a fireplace and access to the outdoor covered patio with an additional fireplace – your private outdoor retreat. Tranquil backyard oasis: enjoy the custom-made outdoor pond with fountain and waterfall that creates a magical and relaxing ambiance. Full-size garage also providing ample space for additional storage needs. Large Laundry room is adjacent to the garage and offers versatility for repurposing or additional storage options. Abundant storage: two large attics accessed from 2 of the bedrooms and a crawling space under the main level provide ample room for all your storage needs. Prime location: perfectly situated on a quiet side street, this home is a haven of tranquility while remaining close to public transportation, shopping centers, restaurants, a movie theater, Pennypack park, and major commute routes.
-
Location
State PA
County Philadelphia
Area 19115 (19115)
Zoning RSA3
Direction Southwest
Rooms
Main Level Bedrooms 4
Interior
Hot Water Natural Gas
Heating Forced Air
Cooling Central A/C
Flooring Laminate Plank
Fireplaces Number 1
Fireplaces Type Wood
Fireplace Y
Heat Source Natural Gas
Laundry Lower Floor
Exterior
Exterior Feature Patio(s), Roof
Parking Features Garage - Front Entry, Garage Door Opener, Inside Access
Garage Spaces 3.0
Water Access N
View Trees/Woods
Roof Type Flat,Pitched
Accessibility Other
Porch Patio(s), Roof
Attached Garage 1
Total Parking Spaces 3
Garage Y
Building
Lot Description Backs to Trees, Trees/Wooded
Story 3
Foundation Crawl Space, Concrete Perimeter, Active Radon Mitigation, Slab
Sewer Public Sewer
Water Public
Architectural Style Split Level
Level or Stories 3
Additional Building Above Grade, Below Grade
Structure Type Dry Wall
New Construction N
Schools
School District The School District Of Philadelphia
Others
Senior Community No
Tax ID 562376200
Ownership Fee Simple
SqFt Source Assessor
Acceptable Financing Cash, Conventional, FHA, VA
Listing Terms Cash, Conventional, FHA, VA
Financing Cash,Conventional,FHA,VA
Special Listing Condition Standard
Read Less
Want to know what your home might be worth? Contact us for a FREE valuation!

Our team is ready to help you sell your home for the highest possible price ASAP

Bought with Brian L Stetler • BHHS Fox & Roach-Center City Walnut

GET MORE INFORMATION





