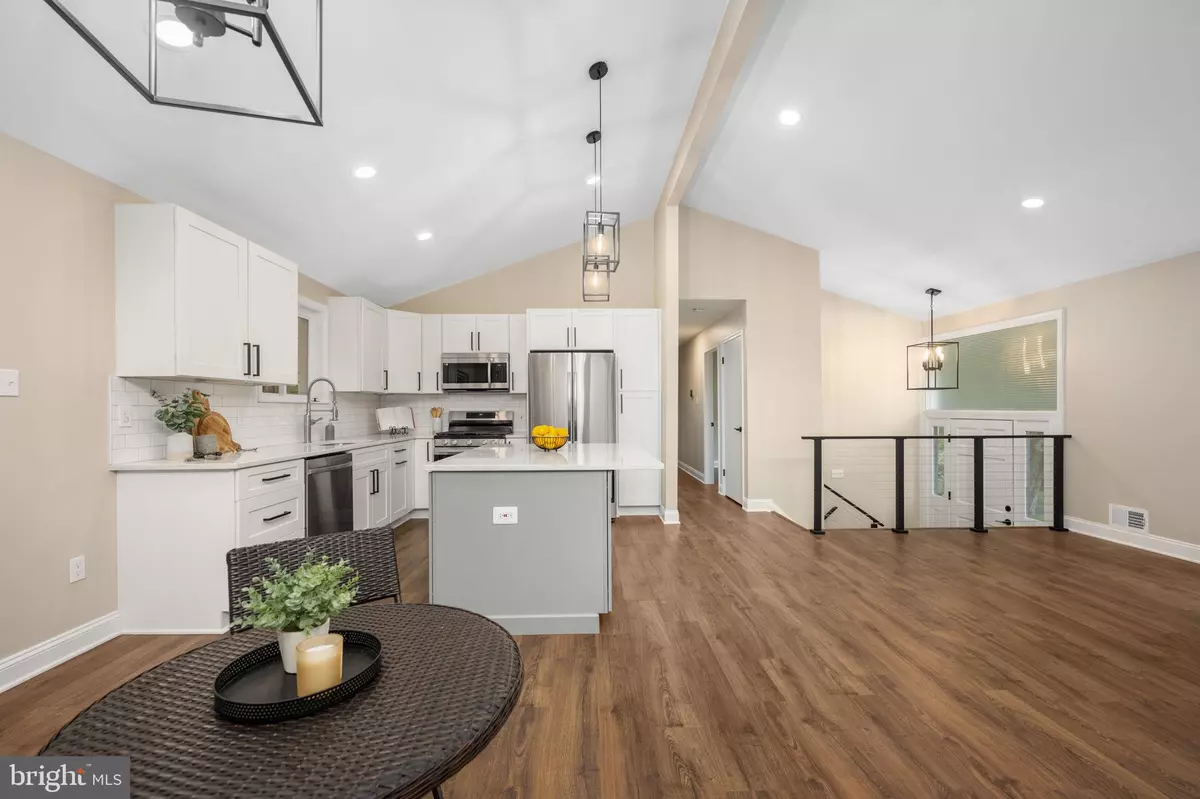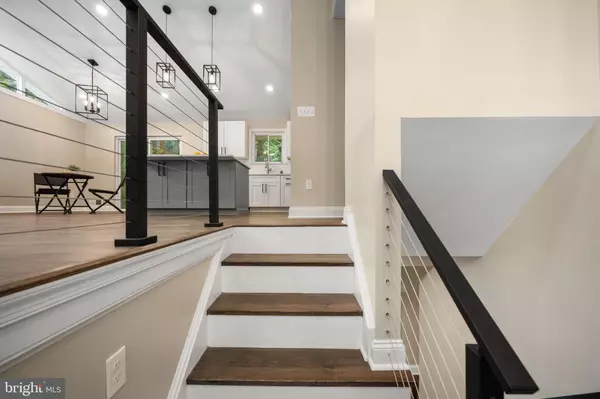$840,000
$850,000
1.2%For more information regarding the value of a property, please contact us for a free consultation.
5304 ORCHARDSON CT Fairfax, VA 22032
5 Beds
3 Baths
2,200 SqFt
Key Details
Sold Price $840,000
Property Type Single Family Home
Sub Type Detached
Listing Status Sold
Purchase Type For Sale
Square Footage 2,200 sqft
Price per Sqft $381
Subdivision Kings Park West
MLS Listing ID VAFX2162446
Sold Date 03/11/24
Style Split Level
Bedrooms 5
Full Baths 3
HOA Y/N N
Abv Grd Liv Area 1,200
Originating Board BRIGHT
Year Built 1971
Annual Tax Amount $7,576
Tax Year 2023
Lot Size 10,682 Sqft
Acres 0.25
Property Description
**OPEN HOUSE SATURDAY 2/17, 1-3pm !! JUST STOP BY!!**Welcome to this stunning 5-bedroom, 3-bathroom split level home that just had a 250k renovation with meticulous attention to detail, showcasing modern upgrades and luxurious finishes throughout. Inside, on the upper level you will be greeted by a beautiful modern railing, large open concept living and dining area with an abundance of natural light! Brand-new chef's kitchen that has been expertly designed with modern design and functionality, featuring stainless steel appliances, soft closing cabinets/drawers, custom tile backsplash, and large island with ample storage space. All the bathrooms have been tastefully updated, creating spa-like retreats with new fixtures, vanities, toilets, and elegant tile work. Enjoy the hardwood flooring throughout the home. With 5 spacious bedrooms, everyone in the family can have their own private oasis. Upper level features the primary suite, 2 additional bedrooms and hallway bathroom. The finished basement features 2 light filled bedrooms, full bathroom, and a large recreation room that has endless possibilities!! Outside, the property has been beautifully landscaped to enhance its curb appeal, fresh exterior paint gives the home a polished and welcoming appearance, and fully fenced in back yard- great for pets or entertaining! Kings Park West is a sought-after neighborhood featuring a 2-mile nature trail, several parks and playgrounds, sports courts, and the LOCATION is great being able to walk/bike to schools (George Mason University, Laurel Elementary, Robinson Secondary), and quick access to the VRE /Metro Bus. And best part- NO HOA!!! Don't miss out on this beautiful home!
Location
State VA
County Fairfax
Zoning 121
Rooms
Other Rooms Living Room, Dining Room, Kitchen, Family Room, Laundry, Utility Room
Basement Fully Finished, Windows, Side Entrance
Interior
Interior Features Breakfast Area, Ceiling Fan(s), Combination Dining/Living, Combination Kitchen/Dining, Combination Kitchen/Living, Dining Area, Floor Plan - Open, Kitchen - Gourmet, Kitchen - Island, Kitchen - Table Space, Pantry, Primary Bath(s), Recessed Lighting, Tub Shower, Upgraded Countertops, Walk-in Closet(s), Other
Hot Water Natural Gas
Heating Forced Air
Cooling Central A/C
Flooring Luxury Vinyl Plank, Luxury Vinyl Tile
Equipment Built-In Microwave, Dishwasher, Disposal, Dryer, Icemaker, Oven/Range - Gas, Stainless Steel Appliances, Washer
Fireplace N
Appliance Built-In Microwave, Dishwasher, Disposal, Dryer, Icemaker, Oven/Range - Gas, Stainless Steel Appliances, Washer
Heat Source Natural Gas
Laundry Lower Floor, Has Laundry
Exterior
Exterior Feature Patio(s)
Fence Fully, Wood, Privacy
Water Access N
Roof Type Shingle,Composite
Accessibility Other
Porch Patio(s)
Garage N
Building
Story 2
Foundation Other
Sewer Public Sewer
Water Public
Architectural Style Split Level
Level or Stories 2
Additional Building Above Grade, Below Grade
New Construction N
Schools
Elementary Schools Laurel Ridge
Middle Schools Robinson Secondary School
High Schools Robinson Secondary School
School District Fairfax County Public Schools
Others
Senior Community No
Tax ID 0693 05 0613
Ownership Fee Simple
SqFt Source Assessor
Special Listing Condition Standard
Read Less
Want to know what your home might be worth? Contact us for a FREE valuation!

Our team is ready to help you sell your home for the highest possible price ASAP

Bought with Jouya Rastegar • NHT Real Estate LLC

GET MORE INFORMATION





