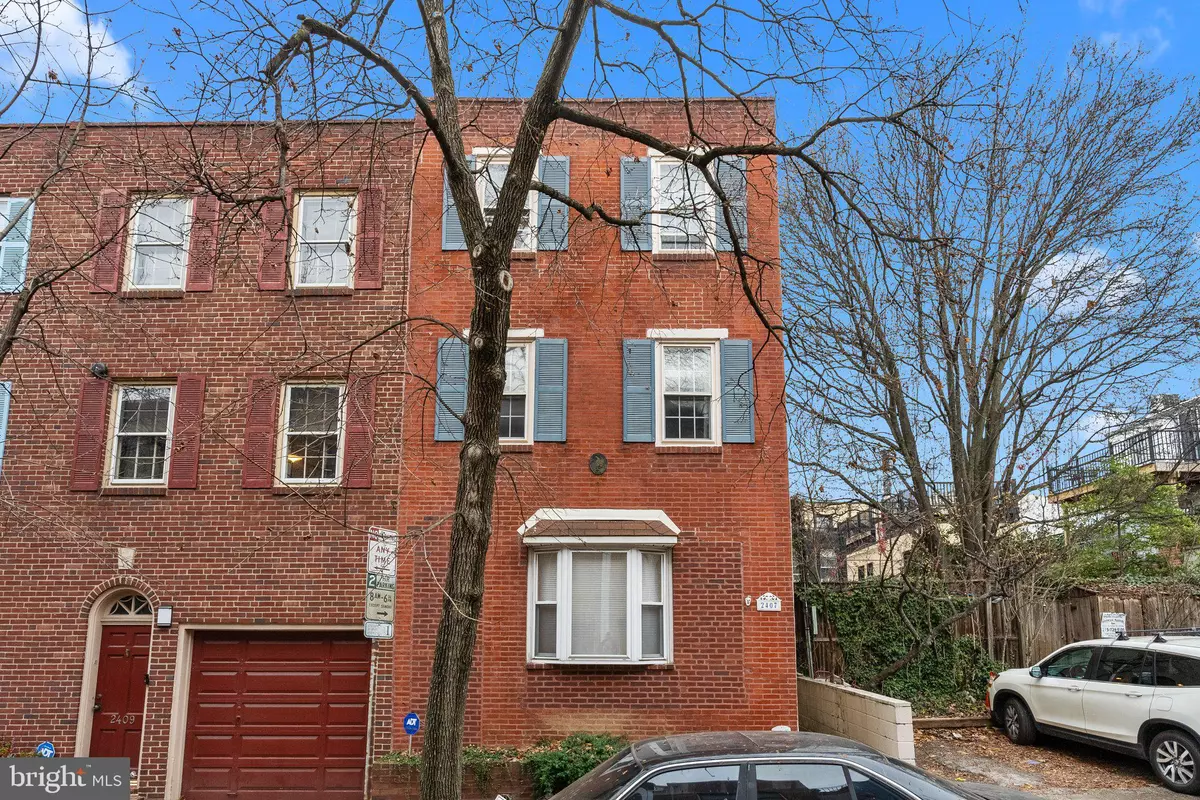$710,000
$699,900
1.4%For more information regarding the value of a property, please contact us for a free consultation.
2407 NAUDAIN ST Philadelphia, PA 19146
3 Beds
2 Baths
1,676 SqFt
Key Details
Sold Price $710,000
Property Type Townhouse
Sub Type End of Row/Townhouse
Listing Status Sold
Purchase Type For Sale
Square Footage 1,676 sqft
Price per Sqft $423
Subdivision Fitler Square
MLS Listing ID PAPH2309996
Sold Date 03/14/24
Style Colonial
Bedrooms 3
Full Baths 2
HOA Y/N N
Abv Grd Liv Area 1,376
Originating Board BRIGHT
Year Built 1925
Annual Tax Amount $9,241
Tax Year 2022
Lot Size 789 Sqft
Acres 0.02
Lot Dimensions 16.00 x 50.00
Property Description
Enter the vibrant world of Fitler Square with this distinctive three-story end unit row home. Offering a unique blend of modern living and historic character, this residence features 3 bedrooms, 2 full baths, and an ideal location walking distance to center city offices, shopping, and all Center City has to offer. Set on a tranquil tree-lined street, this home offers a delightful blend of modern comforts and historic charm. The main level showcases an open-concept design, featuring an upgraded kitchen (measuring 10 x 15) adorned with Onyx granite countertops, white shaker cabinetry, stainless steel appliances, an inviting peninsula, and chic tile flooring. The living area (15 x 19.5) is a cozy retreat with built-in shelves, a decorative fireplace, and a sliding glass door that leads to your own private rear courtyard. As you ascend to the second floor, you'll find two generously sized bedrooms (measuring 10 x 14.5 and 10 x 11.5), each offering ample closet space. A hall linen closet and a full hall bathroom complete this level, ensuring comfort and convenience. The third floor unveils the master suite, a tranquil oasis with a sleeping area (measuring 12 x 14.5), a double door closet, a full bath, and an adjoining office/nursery that opens to a rear roof deck, providing captivating city views. The basement adds flexibility with a partially finished layout, including a separate utility room and a laundry/storage room. Beyond your new home, enjoy a vibrant neighborhood filled with outstanding restaurants. Stroll to iconic destinations like Rittenhouse Square, Fitler Square, Penn & CHOP campuses, and the Schuylkill River Park. This property offers a fresh perspective on city living - seize the opportunity to make it your own and embrace the quintessential Philadelphia lifestyle!
Location
State PA
County Philadelphia
Area 19146 (19146)
Zoning RSA5
Direction East
Rooms
Other Rooms Living Room, Bedroom 2, Bedroom 3, Kitchen, Bedroom 1, Laundry, Office, Bathroom 1, Bathroom 2, Bonus Room
Basement Full, Partially Finished
Interior
Interior Features Ceiling Fan(s)
Hot Water Natural Gas
Heating Forced Air
Cooling Central A/C
Flooring Hardwood
Equipment Oven - Self Cleaning, Refrigerator, Water Heater, Washer, Dryer, Dishwasher, ENERGY STAR Refrigerator, ENERGY STAR Freezer, ENERGY STAR Dishwasher, Microwave, Oven/Range - Gas, Stainless Steel Appliances
Furnishings No
Fireplace N
Window Features Bay/Bow
Appliance Oven - Self Cleaning, Refrigerator, Water Heater, Washer, Dryer, Dishwasher, ENERGY STAR Refrigerator, ENERGY STAR Freezer, ENERGY STAR Dishwasher, Microwave, Oven/Range - Gas, Stainless Steel Appliances
Heat Source Natural Gas, Electric
Laundry Basement
Exterior
Fence Rear
Utilities Available Cable TV, Phone
Water Access N
View City
Roof Type Flat
Accessibility None
Garage N
Building
Story 3
Foundation Block
Sewer Public Sewer
Water Public
Architectural Style Colonial
Level or Stories 3
Additional Building Above Grade, Below Grade
Structure Type Dry Wall
New Construction N
Schools
School District The School District Of Philadelphia
Others
Pets Allowed Y
Senior Community No
Tax ID 303028600
Ownership Fee Simple
SqFt Source Assessor
Acceptable Financing FHA, Conventional, Cash
Horse Property N
Listing Terms FHA, Conventional, Cash
Financing FHA,Conventional,Cash
Special Listing Condition Standard
Pets Allowed No Pet Restrictions
Read Less
Want to know what your home might be worth? Contact us for a FREE valuation!

Our team is ready to help you sell your home for the highest possible price ASAP

Bought with Emily Marchese • Keller Williams Realty - Wildwood Crest

GET MORE INFORMATION





