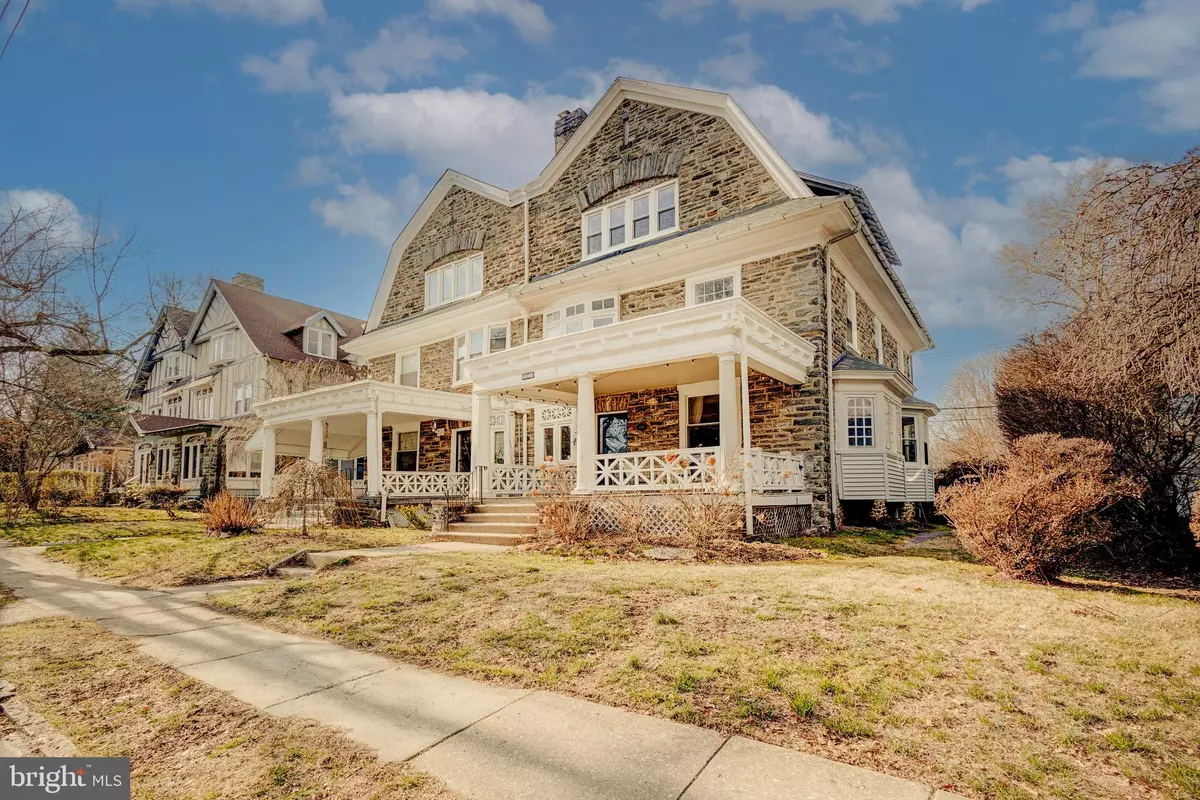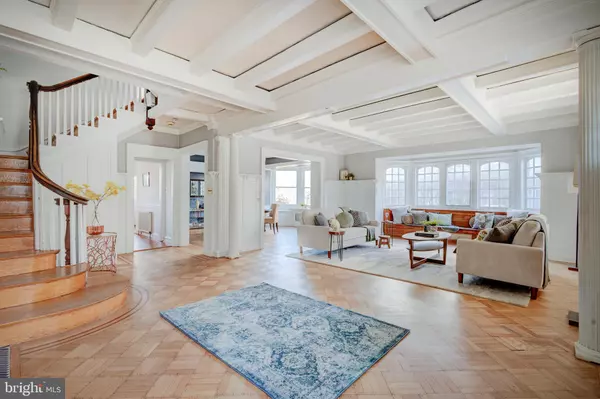$637,400
$650,000
1.9%For more information regarding the value of a property, please contact us for a free consultation.
217 E SEDGWICK ST Philadelphia, PA 19119
6 Beds
3 Baths
3,155 SqFt
Key Details
Sold Price $637,400
Property Type Single Family Home
Sub Type Twin/Semi-Detached
Listing Status Sold
Purchase Type For Sale
Square Footage 3,155 sqft
Price per Sqft $202
Subdivision None Available
MLS Listing ID PAPH2313824
Sold Date 03/15/24
Style Tudor
Bedrooms 6
Full Baths 2
Half Baths 1
HOA Y/N N
Abv Grd Liv Area 3,155
Originating Board BRIGHT
Year Built 1901
Annual Tax Amount $5,270
Tax Year 2022
Lot Size 7,800 Sqft
Acres 0.18
Lot Dimensions 40.00 x 195.00
Property Description
Welcome to this beautiful home in the heart of East Mount Airy! Originally part of the Sedgwick Farms built by architect Ashton Tourison, Sr in 1904, this home has a legacy of beautiful, enduring architecture comprising a variety of designs of Tudor Revival, Colonial Revival and Victorian. This exquisite residence boasts a range of impressive updates and unique original features.
Upon arrival, you'll immediately notice the new roof and siding, both completed in 2023, giving this home a fresh and modern look. The large front porch warmly invites you inside to experience the timeless beauty of Torrison architect-designed details.
The main level offers a perfect layout for entertaining with original beamed ceilings and moldings that add character and charm throughout. The cozy living room, complete with a gas fireplace, flows effortlessly into a spacious dining room with custom shelving.The well-appointed kitchen features a convenient butler's pantry, and you will also find a tastefully designed half bathroom on this level. This space is sure to impress your guests and make hosting gatherings a breeze.
Ascending to the second level, you'll find two generously sized bedrooms, a full bathroom, and a comfortable sitting room with a wood-burning fireplace. Additionally, there is a laundry room which can also serve as a guest bedroom.
The third level boasts three more spacious bedrooms and another full bathroom.
The lower level adds valuable flex space, featuring an unhooked full bathroom and walkout stairs to the backyard, making it an ideal multipurpose area, waiting for your touch to serve as a home gym, entertainment center, or game room.
Step outside to the expansive backyard, a true oasis for outdoor enthusiasts. This space is perfectly suited for hosting parties with two generous stone patios, a composite deck framing, an original Portuguese wood-burning pizza oven, and a SwimSpa hot tub.
The landscaping, designed and installed by Burke Brothers in 2020, enhances the beauty of every inch of this beautiful property. Additionally, there's a convenient 2022-built shed for your storage needs.
The East Mount Airy location of this wonderful home is truly a standout feature, as it backs up to Ellet Street and is just two blocks from the Sedgwick train station, creating easy access to the vibrant city center. You'll also appreciate the convenience of nearby shopping options. You will find true peace in the serenity of this quiet neighborhood. Don't miss the opportunity to make this exceptional property your new home!
Location
State PA
County Philadelphia
Area 19119 (19119)
Zoning RSA3
Rooms
Other Rooms Living Room, Dining Room, Primary Bedroom, Bedroom 2, Bedroom 3, Bedroom 4, Bedroom 5, Kitchen, Bedroom 1, Other, Bedroom 6
Basement Full, Unfinished
Interior
Interior Features Butlers Pantry, Kitchen - Eat-In
Hot Water Natural Gas
Heating Radiator
Cooling Window Unit(s)
Flooring Wood
Fireplaces Number 2
Fireplaces Type Brick, Gas/Propane, Wood
Fireplace Y
Heat Source Natural Gas
Laundry Upper Floor
Exterior
Exterior Feature Porch(es), Patio(s)
Water Access N
Accessibility None
Porch Porch(es), Patio(s)
Garage N
Building
Story 3
Foundation Block, Stone
Sewer Public Sewer
Water Public
Architectural Style Tudor
Level or Stories 3
Additional Building Above Grade, Below Grade
Structure Type 9'+ Ceilings
New Construction N
Schools
School District The School District Of Philadelphia
Others
Senior Community No
Tax ID 222131400
Ownership Fee Simple
SqFt Source Assessor
Acceptable Financing Conventional
Listing Terms Conventional
Financing Conventional
Special Listing Condition Standard
Read Less
Want to know what your home might be worth? Contact us for a FREE valuation!

Our team is ready to help you sell your home for the highest possible price ASAP

Bought with Lauren Pilla • Compass RE
GET MORE INFORMATION





