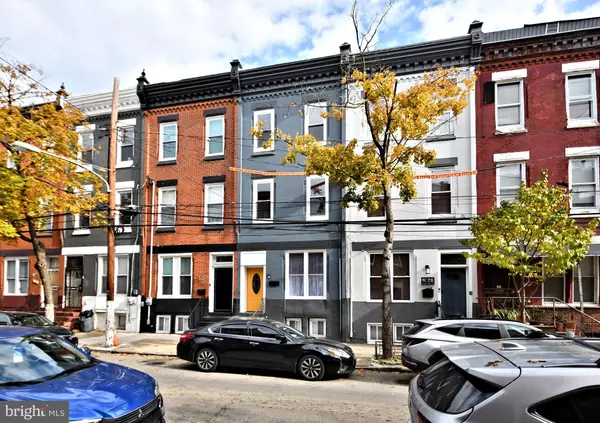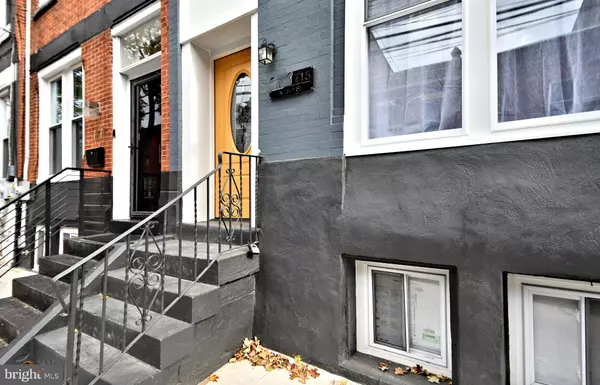$361,041
$350,000
3.2%For more information regarding the value of a property, please contact us for a free consultation.
1715 N 28TH ST Philadelphia, PA 19121
4 Beds
3 Baths
2,576 SqFt
Key Details
Sold Price $361,041
Property Type Townhouse
Sub Type Interior Row/Townhouse
Listing Status Sold
Purchase Type For Sale
Square Footage 2,576 sqft
Price per Sqft $140
Subdivision Brewerytown
MLS Listing ID PAPH2297578
Sold Date 03/18/24
Style Straight Thru
Bedrooms 4
Full Baths 2
Half Baths 1
HOA Y/N N
Abv Grd Liv Area 1,971
Originating Board BRIGHT
Year Built 1915
Annual Tax Amount $1,807
Tax Year 2022
Lot Size 1,240 Sqft
Acres 0.03
Lot Dimensions 16.00 x 80.00
Property Description
Welcome to 1715 N. 28th Street in the Brewerytown section of the city. This freshly renovated, spacious 3-story brick row home providing 4 bedrooms, 2 full bathrooms, and 1 powder room is located in a developing area and has so much to offer. As you enter into this bright and airy home, you are greeted by the open floor plan. The living room area is spacious with exposed brick wall and recessed lighting. The gorgeous kitchen shows that no expenses were spared with quartz countertops, state of the art stainless appliances (incl. 4 burner range/oven with grill center, Microwave Oven, Dishwasher, and Refrigerator). Even the kitchen sink is top tier offering multiple options and accessories. The dining/breakfast area is right off the kitchen providing a custom oversized window looking out to the hardscaped, fenced-in rear yard...great for relaxation or for entertaining. The first floor conveniently has a powder room, as well. The second floor offers 3 bedrooms, a full bathroom, and stackable washer and dryer. The third story Primary Bedroom Suite includes a spacious bedroom area, walk-in/storage closet, and and bathroom offering oversized stall shower with contemporary sliding glass doors, dual vanity with granite countertops, and a jacuzzi style jet tub. Lower level is a finished basement. New HVAC system. This home is located close to shopping, restaurants, public transportation, and a short drive to major travel routes and downtown Philadelphia. Showings to start Saturday, 11/18/2023. Schedule your appointment today.
Location
State PA
County Philadelphia
Area 19121 (19121)
Zoning RSA5
Rooms
Other Rooms Living Room, Dining Room, Primary Bedroom, Bedroom 2, Bedroom 3, Bedroom 4, Kitchen, Basement, Laundry, Bonus Room, Primary Bathroom, Full Bath, Half Bath
Basement Full
Interior
Interior Features Kitchen - Eat-In, Floor Plan - Open, Kitchen - Island, Primary Bath(s), Recessed Lighting, Stall Shower, Tub Shower, Upgraded Countertops, Walk-in Closet(s), Wood Floors
Hot Water Natural Gas
Heating Forced Air
Cooling Central A/C
Equipment Built-In Microwave, Dishwasher, Disposal, Exhaust Fan, Oven/Range - Gas, Refrigerator, Stainless Steel Appliances, Water Heater, Dryer - Front Loading, Washer - Front Loading, Washer/Dryer Stacked
Fireplace N
Appliance Built-In Microwave, Dishwasher, Disposal, Exhaust Fan, Oven/Range - Gas, Refrigerator, Stainless Steel Appliances, Water Heater, Dryer - Front Loading, Washer - Front Loading, Washer/Dryer Stacked
Heat Source Natural Gas
Laundry Upper Floor
Exterior
Fence Rear, Wood
Water Access N
Accessibility None
Garage N
Building
Story 3
Foundation Stone
Sewer Public Sewer
Water Public
Architectural Style Straight Thru
Level or Stories 3
Additional Building Above Grade, Below Grade
New Construction N
Schools
School District The School District Of Philadelphia
Others
Senior Community No
Tax ID 324143100
Ownership Fee Simple
SqFt Source Assessor
Acceptable Financing Cash, Conventional, FHA, PHFA, VA
Listing Terms Cash, Conventional, FHA, PHFA, VA
Financing Cash,Conventional,FHA,PHFA,VA
Special Listing Condition Standard
Read Less
Want to know what your home might be worth? Contact us for a FREE valuation!

Our team is ready to help you sell your home for the highest possible price ASAP

Bought with Timothy Williams • Realty One Group Restore - Conshohocken

GET MORE INFORMATION





