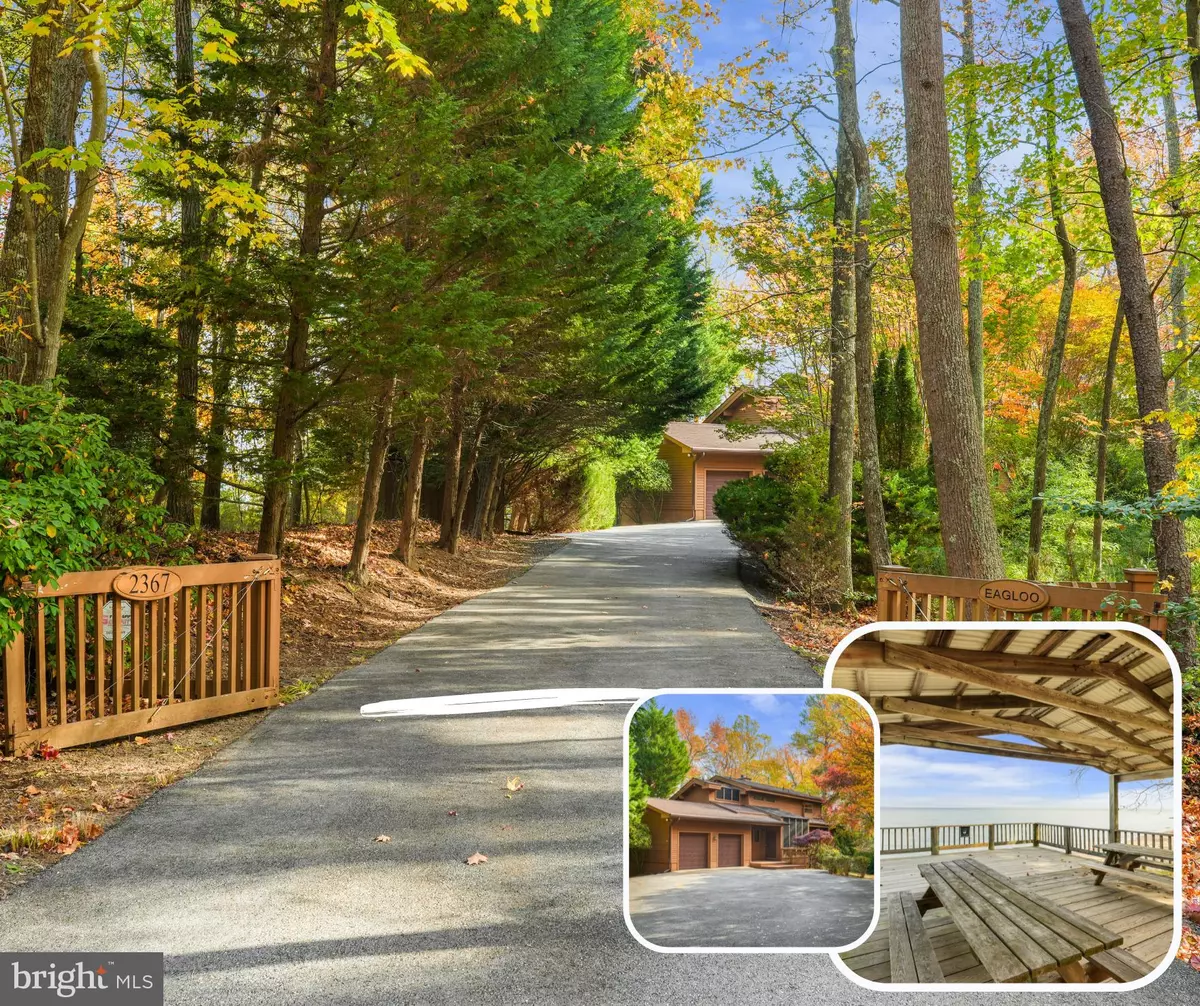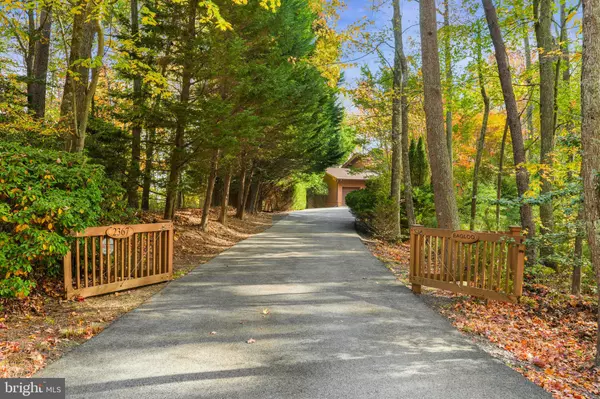$612,000
$649,900
5.8%For more information regarding the value of a property, please contact us for a free consultation.
2367 PARK CHESAPEAKE DR Lusby, MD 20657
3 Beds
3 Baths
3,010 SqFt
Key Details
Sold Price $612,000
Property Type Single Family Home
Sub Type Detached
Listing Status Sold
Purchase Type For Sale
Square Footage 3,010 sqft
Price per Sqft $203
Subdivision Park Chesapeake
MLS Listing ID MDCA2013608
Sold Date 03/19/24
Style Contemporary
Bedrooms 3
Full Baths 3
HOA Fees $29/ann
HOA Y/N Y
Abv Grd Liv Area 2,280
Originating Board BRIGHT
Year Built 1995
Annual Tax Amount $7,573
Tax Year 2023
Lot Size 2.090 Acres
Acres 2.09
Property Description
Move in with INSTANT EQUITY! Appraisal in hand for $725,000! This custom "Linden Cedar" home offers an open concept layout and is situated on over two acres on the Chesapeake Bay. This property is located in the beautiful, water-oriented Park Chesapeake community with private beach access. This 3,000+ sqft home showcases custom details around every turn. Once inside you will find a large entryway that is drenched in natural sunlight, a cozy family room featuring two-story ceilings and a gas fireplace, a kitchen with a breakfast bar and two separate eating areas and an array of windows and doors inviting you to enjoy the expansive decking overlooking the landscaped rear yard with seasonal water views. The main level offers a large master suite with deck access, a walk-in closet and a full bath. An open, wood plank staircase leads upstairs to a multi-use loft area and an additional owner's suite with a full bathroom. The walk-out, lower level is finished with a recreation room, full bathroom, bedroom, laundry room, a large workshop and additional storage areas. The attention to detail in this property is impeccable, showcasing wooden beams, natural shiplap walls and open cathedral ceilings. Also, don't miss the hardwood flooring, oversized two-car garage, shed and paved driveway with ample parking.
Make right on Little Neck Lane (green gate) off Park Chesapeake Drive for entrance to community water access and pavilion.
Location
State MD
County Calvert
Zoning R
Rooms
Basement Connecting Stairway, Daylight, Full, Fully Finished, Interior Access, Outside Entrance, Walkout Level
Main Level Bedrooms 1
Interior
Interior Features Bar, Breakfast Area, Ceiling Fan(s), Entry Level Bedroom, Family Room Off Kitchen, Kitchen - Eat-In, Kitchen - Table Space, Primary Bath(s), Formal/Separate Dining Room, Skylight(s), Stall Shower, Tub Shower, Walk-in Closet(s), Wood Floors
Hot Water Bottled Gas, Propane
Heating Forced Air
Cooling Central A/C, Ceiling Fan(s)
Flooring Ceramic Tile, Hardwood
Fireplaces Number 1
Fireplaces Type Gas/Propane, Insert
Equipment Built-In Microwave, Dishwasher, Dryer, Exhaust Fan, Oven/Range - Gas, Range Hood, Refrigerator, Washer, Water Heater
Fireplace Y
Window Features Wood Frame
Appliance Built-In Microwave, Dishwasher, Dryer, Exhaust Fan, Oven/Range - Gas, Range Hood, Refrigerator, Washer, Water Heater
Heat Source Propane - Leased
Exterior
Parking Features Garage - Front Entry, Inside Access
Garage Spaces 2.0
Amenities Available Common Grounds, Water/Lake Privileges, Beach
Waterfront Description None
Water Access Y
Water Access Desc Canoe/Kayak,Fishing Allowed,Swimming Allowed,Waterski/Wakeboard,Private Access
View Trees/Woods, Water, Bay
Accessibility None
Attached Garage 2
Total Parking Spaces 2
Garage Y
Building
Lot Description Backs to Trees, Private, Trees/Wooded
Story 3
Foundation Permanent
Sewer Septic Exists
Water Well
Architectural Style Contemporary
Level or Stories 3
Additional Building Above Grade, Below Grade
Structure Type 2 Story Ceilings,Beamed Ceilings,Dry Wall,Cathedral Ceilings
New Construction N
Schools
School District Calvert County Public Schools
Others
Senior Community No
Tax ID 0501149539
Ownership Fee Simple
SqFt Source Assessor
Special Listing Condition Standard
Read Less
Want to know what your home might be worth? Contact us for a FREE valuation!

Our team is ready to help you sell your home for the highest possible price ASAP

Bought with Bryan Michael Clarke • RE/MAX One

GET MORE INFORMATION





