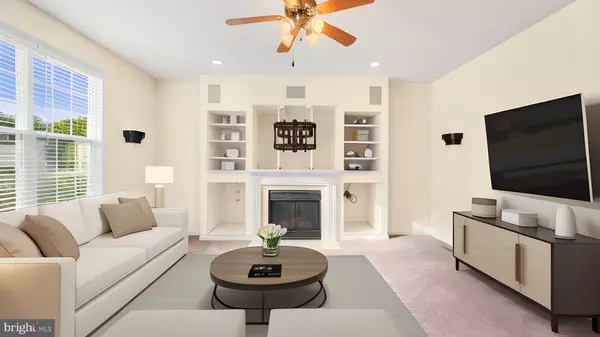$569,990
$569,990
For more information regarding the value of a property, please contact us for a free consultation.
6369 HARD BARGAIN CIR Indian Head, MD 20640
4 Beds
3 Baths
3,332 SqFt
Key Details
Sold Price $569,990
Property Type Single Family Home
Sub Type Detached
Listing Status Sold
Purchase Type For Sale
Square Footage 3,332 sqft
Price per Sqft $171
Subdivision Montrose Farms Sub
MLS Listing ID MDCH2029362
Sold Date 03/22/24
Style Colonial
Bedrooms 4
Full Baths 2
Half Baths 1
HOA Fees $29/ann
HOA Y/N Y
Abv Grd Liv Area 3,332
Originating Board BRIGHT
Year Built 2003
Annual Tax Amount $5,429
Tax Year 2023
Lot Size 0.469 Acres
Acres 0.47
Property Description
This beautiful home, located within the Montrose Pointe neighborhood, offers an ideal combination of comfort and privacy. It is minutes from Indian Head, DC, and Virginia commuter routes and easy access to a myriad of enjoyable destinations. The main floor has an open floor plan that creates a welcoming environment for entertaining. The spacious family room and large sunroom serve as inviting spaces for relaxation and social gatherings. It also has a formal living room, dining room, home office, and a two car garage. Upstairs, the spacious owners suite has two large walk-in closets and a bathroom with separate a shower and soaking tub. There are three additional generous bedrooms, with lots of closet space, and a laundry room to meet family needs. The basement presents a blank canvas for your imagination, with the potential for additional rooms and a future three-piece bathroom. Abundant windows brighten the space, offering plenty of natural light.
The property has a well-maintained lawn, in-ground sprinkler system, large deck, and a wooded backyard. This beautiful neighborhood also owns surrounding property with its own hiking trail thats only a stroll away from the Potomac river.
Location
State MD
County Charles
Zoning RL
Rooms
Basement Connecting Stairway, Interior Access, Outside Entrance, Poured Concrete, Rear Entrance, Rough Bath Plumb, Space For Rooms, Walkout Stairs, Windows
Interior
Interior Features Attic, Breakfast Area, Family Room Off Kitchen, Formal/Separate Dining Room, Kitchen - Eat-In, Pantry, Recessed Lighting, Soaking Tub, Wood Floors, Walk-in Closet(s), Built-Ins, Carpet, Crown Moldings, Kitchen - Table Space
Hot Water Bottled Gas, Propane
Heating Zoned, Heat Pump - Gas BackUp
Cooling Heat Pump(s)
Flooring Carpet, Vinyl, Wood
Fireplaces Number 1
Fireplaces Type Mantel(s), Gas/Propane
Equipment Built-In Microwave, Dishwasher, Disposal, Exhaust Fan, Icemaker, Refrigerator, Water Heater
Fireplace Y
Appliance Built-In Microwave, Dishwasher, Disposal, Exhaust Fan, Icemaker, Refrigerator, Water Heater
Heat Source Propane - Leased
Laundry Has Laundry, Upper Floor
Exterior
Exterior Feature Deck(s)
Parking Features Garage - Front Entry, Garage Door Opener, Inside Access
Garage Spaces 2.0
Water Access N
Roof Type Architectural Shingle
Accessibility None
Porch Deck(s)
Attached Garage 2
Total Parking Spaces 2
Garage Y
Building
Lot Description Backs to Trees, Landscaping, Level, No Thru Street
Story 3
Foundation Concrete Perimeter
Sewer Public Sewer
Water Public
Architectural Style Colonial
Level or Stories 3
Additional Building Above Grade, Below Grade
Structure Type 9'+ Ceilings,Cathedral Ceilings
New Construction N
Schools
Elementary Schools Call School Board
Middle Schools Call School Board
High Schools Call School Board
School District Charles County Public Schools
Others
Pets Allowed Y
Senior Community No
Tax ID 0907059825
Ownership Fee Simple
SqFt Source Assessor
Acceptable Financing Conventional, Cash, FHA, VA
Horse Property N
Listing Terms Conventional, Cash, FHA, VA
Financing Conventional,Cash,FHA,VA
Special Listing Condition Standard
Pets Allowed Dogs OK, Cats OK
Read Less
Want to know what your home might be worth? Contact us for a FREE valuation!

Our team is ready to help you sell your home for the highest possible price ASAP

Bought with Cristina L Curtis • CENTURY 21 New Millennium

GET MORE INFORMATION





