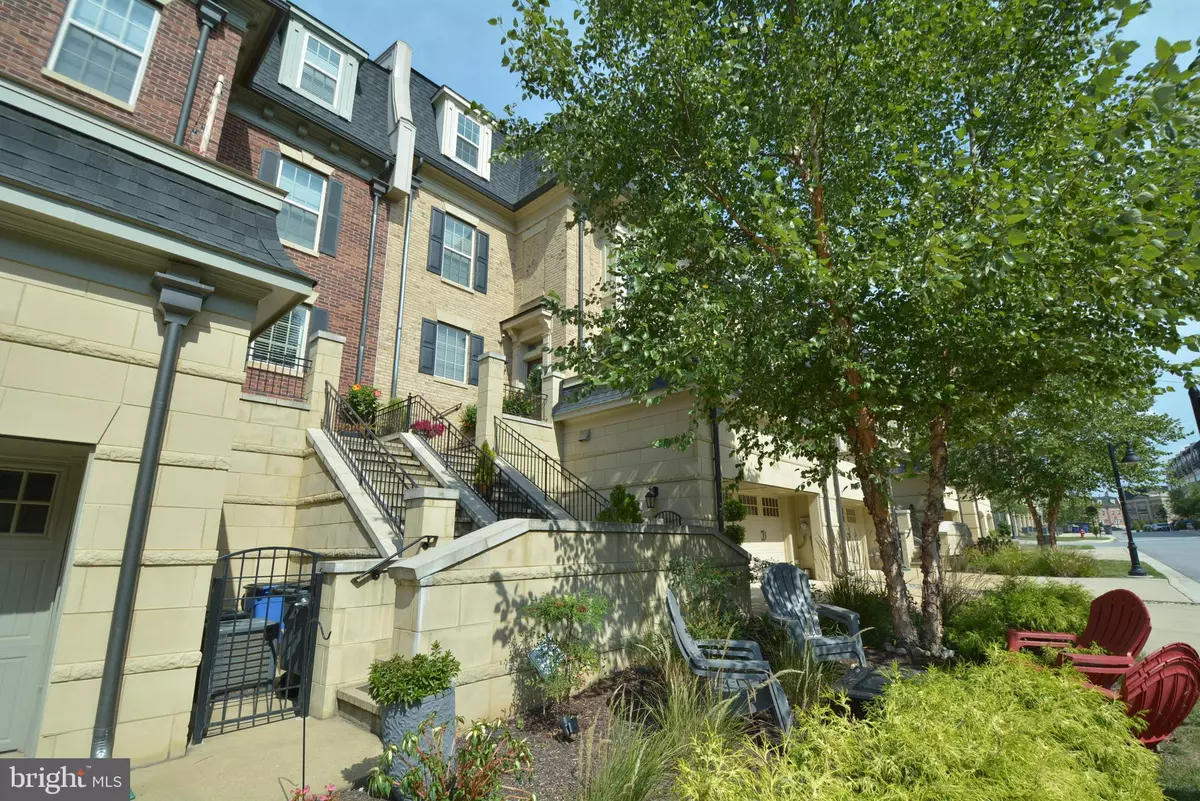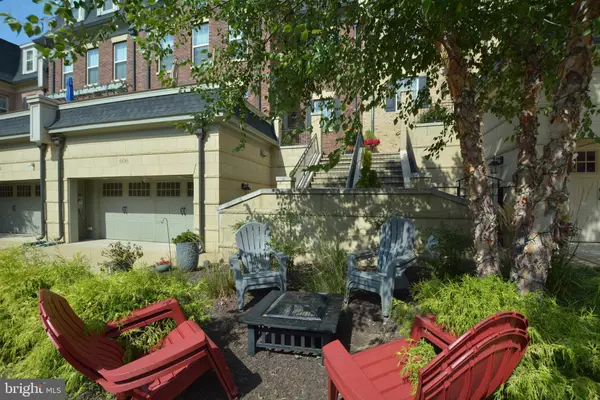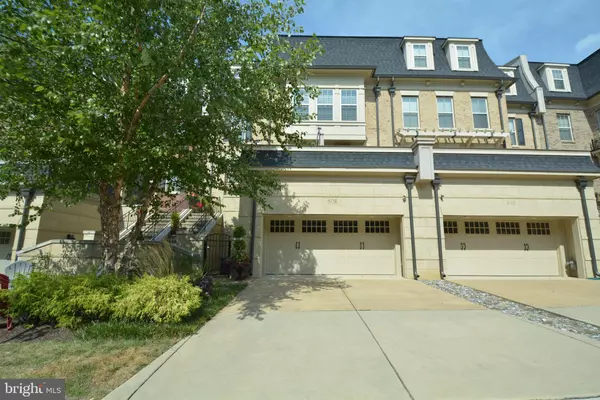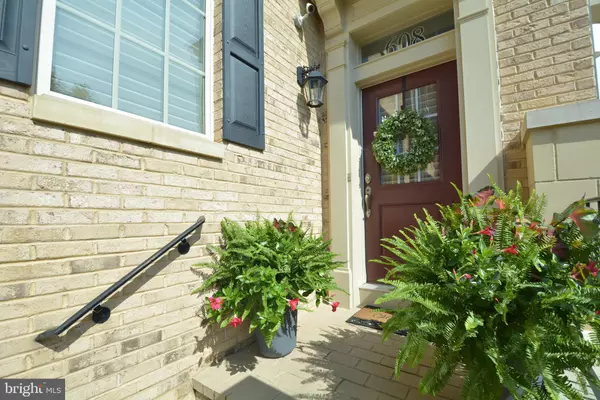$999,000
$999,000
For more information regarding the value of a property, please contact us for a free consultation.
608 RIVER MIST DR #238 Oxon Hill, MD 20745
5 Beds
6 Baths
5,572 SqFt
Key Details
Sold Price $999,000
Property Type Condo
Sub Type Condo/Co-op
Listing Status Sold
Purchase Type For Sale
Square Footage 5,572 sqft
Price per Sqft $179
Subdivision Potomac Overlook At National Harbor
MLS Listing ID MDPG2094454
Sold Date 03/22/24
Style Contemporary,Loft
Bedrooms 5
Full Baths 4
Half Baths 2
Condo Fees $398/mo
HOA Y/N N
Abv Grd Liv Area 5,572
Originating Board BRIGHT
Year Built 2014
Annual Tax Amount $9,452
Tax Year 2023
Property Description
Back up offers accepted. SHOWS JUST LIKE A MODEL! THIS 'EXQUISITE 4-Level, 5BR/4 Full BA, 2 Half BA, 2-CAR GARAGE BROWNSTONE IS LOCATED AT THE HIGHLY SOUGHT-AFTER NATIONAL HARBOR. It shows class , elegance, and impeccable taste, top to bottom, yet very cozy. It is loaded with upgrades galore! With over 5500 sf of living space, it features a spacious, open floor plan. This gorgeous home has all the BELLS & WHISTLES...AND A MUST SEE TO SEE! Every level offers something you will simply fall in love with. Located close to restaurants, hotels, shopping, casino, and all major commuter routes. And minutes from both Joint Bases Andrews and Anancostia-Bolling. Note: furnishings in photos are representational.
Location
State MD
County Prince Georges
Zoning RM
Rooms
Other Rooms Living Room, Dining Room, Primary Bedroom, Bedroom 2, Bedroom 3, Bedroom 4, Bedroom 5, Kitchen, Family Room, Laundry, Office, Bathroom 2, Bathroom 3, Primary Bathroom, Full Bath, Half Bath
Basement Fully Finished, Space For Rooms, Garage Access
Interior
Interior Features Air Filter System, Bar, Built-Ins, Carpet, Combination Kitchen/Dining, Combination Dining/Living, Crown Moldings, Entry Level Bedroom, Floor Plan - Open, Formal/Separate Dining Room, Kitchen - Gourmet, Kitchen - Island, Kitchen - Table Space, Pantry, Recessed Lighting, Bathroom - Soaking Tub, Sprinkler System, Bathroom - Tub Shower, Upgraded Countertops, Walk-in Closet(s), Wet/Dry Bar, Window Treatments, Wood Floors
Hot Water Natural Gas, 60+ Gallon Tank
Heating Central, Programmable Thermostat, Zoned
Cooling Zoned, Programmable Thermostat, Central A/C
Flooring Carpet, Hardwood, Tile/Brick
Fireplaces Number 1
Fireplaces Type Gas/Propane, Fireplace - Glass Doors, Mantel(s)
Equipment Built-In Microwave, Cooktop, Dishwasher, Disposal, Dryer, Icemaker, Oven - Self Cleaning, Oven - Wall, Refrigerator, Range Hood, Stainless Steel Appliances, Washer, Water Heater
Fireplace Y
Window Features Double Pane,Insulated,Low-E,Screens
Appliance Built-In Microwave, Cooktop, Dishwasher, Disposal, Dryer, Icemaker, Oven - Self Cleaning, Oven - Wall, Refrigerator, Range Hood, Stainless Steel Appliances, Washer, Water Heater
Heat Source Natural Gas
Laundry Upper Floor, Washer In Unit, Dryer In Unit
Exterior
Exterior Feature Deck(s)
Parking Features Garage - Front Entry, Garage Door Opener, Basement Garage, Oversized
Garage Spaces 2.0
Amenities Available Common Grounds
Water Access Y
View Harbor, River
Roof Type Architectural Shingle
Accessibility None
Porch Deck(s)
Attached Garage 2
Total Parking Spaces 2
Garage Y
Building
Story 4
Foundation Slab
Sewer Public Sewer
Water Public
Architectural Style Contemporary, Loft
Level or Stories 4
Additional Building Above Grade, Below Grade
New Construction N
Schools
School District Prince George'S County Public Schools
Others
Pets Allowed Y
HOA Fee Include Common Area Maintenance,Lawn Care Front,Reserve Funds,Management,Snow Removal,Sewer,Trash,Water
Senior Community No
Tax ID 17125561037
Ownership Condominium
Security Features Carbon Monoxide Detector(s),Motion Detectors,Security Gate,Security System,Smoke Detector,Sprinkler System - Indoor
Special Listing Condition Standard
Pets Allowed Case by Case Basis, Size/Weight Restriction, Number Limit, Pet Addendum/Deposit
Read Less
Want to know what your home might be worth? Contact us for a FREE valuation!

Our team is ready to help you sell your home for the highest possible price ASAP

Bought with STEPHANIE CARTER • KW Metro Center
GET MORE INFORMATION





