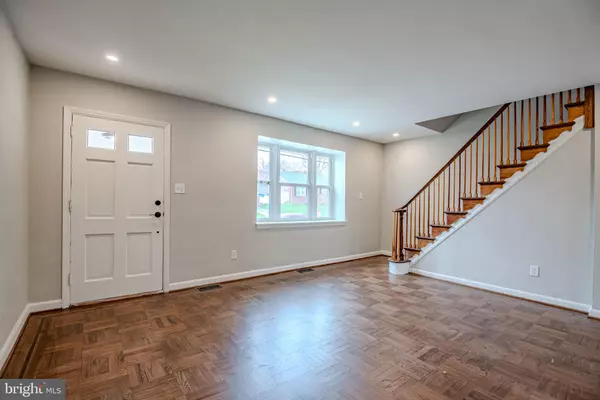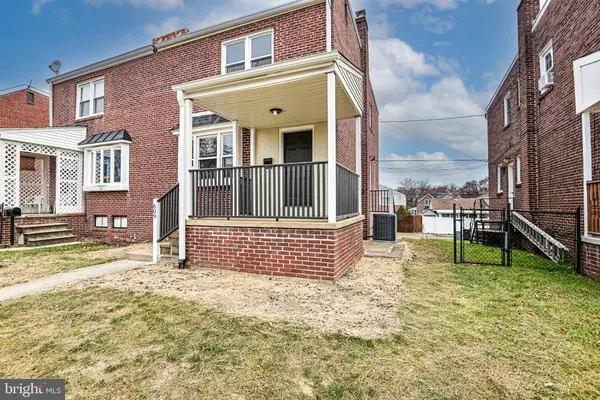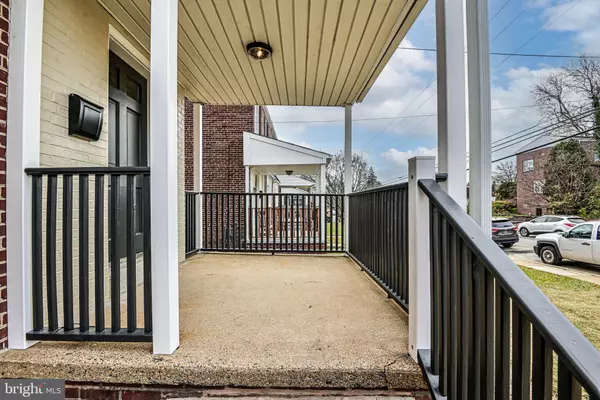$335,000
$339,900
1.4%For more information regarding the value of a property, please contact us for a free consultation.
609 W THIRTY EIGHTH ST Wilmington, DE 19802
3 Beds
2 Baths
1,300 SqFt
Key Details
Sold Price $335,000
Property Type Single Family Home
Sub Type Twin/Semi-Detached
Listing Status Sold
Purchase Type For Sale
Square Footage 1,300 sqft
Price per Sqft $257
Subdivision Ninth Ward
MLS Listing ID DENC2053054
Sold Date 03/25/24
Style Colonial
Bedrooms 3
Full Baths 1
Half Baths 1
HOA Y/N N
Abv Grd Liv Area 1,300
Originating Board BRIGHT
Year Built 1950
Annual Tax Amount $1,976
Tax Year 2022
Lot Size 3,049 Sqft
Acres 0.07
Lot Dimensions 29.00 x 104.00
Property Sub-Type Twin/Semi-Detached
Property Description
Are you the next lucky owner of this spacious home?? Seller was so excited with the way the designer selected the perfect warm tone colors, cabinetry and finishes, that he cannot wait to let the future Owner come view their next home. This spacious 3 bd, 1.5 bath Brick Twin offers refinished hardwood flooring, bathroom with tiled floor, a perfect powder room, New Gourmet kitchen that is open to the dining room, all freshly painted interior and exterior, New gas air heating and central air, open front porch with roof and a nice easy to maintain open back yard with access to the basement thru an outside walk-out door and there is a garage. ALL this and NO CARPET. Arriving to the home, you are greeted by a nice raised open porch with a full roof that is 10 by 9 and New white railed with black spindle railing. Upon entering, the bright sunlit Living room Welcomes you with Newly deep colored refinished parquet wood flooring, fresh grey base tone painted walls, anchored by bright white trim. The Kitchen and Dining rooms have been updated to a complete open concept; a wall was removed to achieve the desired effect. The New white cabinets and quartzite counter tops are set off by the striking glazed porcelain tile that is deep Ebony tone with marbled veining enhancement. Stainless appliances. Appliance package includes: Electric smooth top stove, Range hood microwave, Dishwasher and a large 3 door Refrigerator. Take a quick peek out back through the beautiful French glassed door. The yard, with house access thru the basement, garage and kitchen, allows for great entertaining options and little maintenance. Did we mention there's a nice hidden powder room? Upstairs the original design of 3 bedrooms and bath offers spacious rooms. The layout has an open airy staircase and spindled rail, a large Master bedroom with room for a seating area and 2 deep closets, 2 other large bedrooms with ample storage space plus a very nice sized bathroom. The full Bath includes a tiled full surround tub/shower unit, tiled walls and floor & striking white tone vanity with storage & single solid form sink, bright overhead lighting fixture, gentle linen toned paint and a designer oversized mirror. Down stairs, the basement is clean, bright and provides a great space for doing laundry and has a finished area for expanding your living space plus a 1 car garage. Alley access provides easy off street driveway parking option for 2 cars. Systems include: New high efficiency gas hot air heating & New central air, New gas hot water heater, complimented by flat roof and brick exterior. Easily accessible location that places you close to 202, I95 and I495 are just extra perks. Let's talk Affordability! YOU CAN OWN THIS HOME and utilize grants that range from $10,000 up to $17,500. Schedule an appointment today. Brandywine School District.
Location
State DE
County New Castle
Area Wilmington (30906)
Zoning 26R-2
Rooms
Other Rooms Living Room, Dining Room, Bedroom 2, Bedroom 3, Kitchen, Bedroom 1, Laundry, Bathroom 1, Bonus Room, Half Bath
Basement Full, Garage Access, Outside Entrance, Partially Finished, Poured Concrete, Walkout Level
Interior
Hot Water Natural Gas
Heating Hot Water
Cooling Central A/C
Flooring Ceramic Tile, Hardwood
Fireplace N
Heat Source Natural Gas
Exterior
Parking Features Basement Garage, Garage - Rear Entry, Inside Access
Garage Spaces 3.0
Water Access N
Roof Type Flat
Accessibility None
Attached Garage 1
Total Parking Spaces 3
Garage Y
Building
Story 2
Foundation Block
Sewer Public Sewer
Water Public
Architectural Style Colonial
Level or Stories 2
Additional Building Above Grade, Below Grade
Structure Type Dry Wall
New Construction N
Schools
Elementary Schools Harlan
Middle Schools Dupont
High Schools Concord
School District Brandywine
Others
Senior Community No
Tax ID 26-009.10-061
Ownership Fee Simple
SqFt Source Assessor
Acceptable Financing Cash, Conventional, FHA, VA
Listing Terms Cash, Conventional, FHA, VA
Financing Cash,Conventional,FHA,VA
Special Listing Condition Standard
Read Less
Want to know what your home might be worth? Contact us for a FREE valuation!

Our team is ready to help you sell your home for the highest possible price ASAP

Bought with Harolyn L Crumpler • Coldwell Banker Realty
GET MORE INFORMATION





