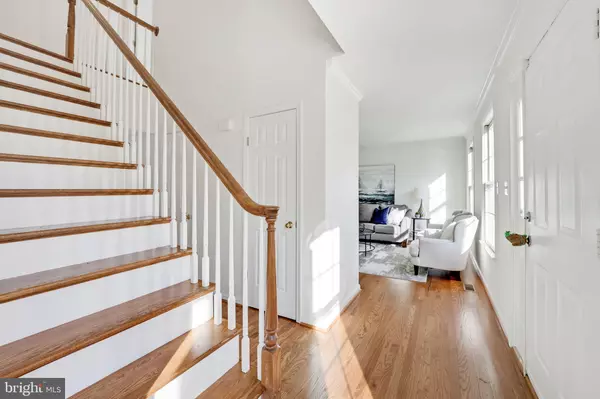$630,000
$599,900
5.0%For more information regarding the value of a property, please contact us for a free consultation.
2194 MACKENZIE PL Woodbridge, VA 22191
3 Beds
4 Baths
2,829 SqFt
Key Details
Sold Price $630,000
Property Type Single Family Home
Sub Type Detached
Listing Status Sold
Purchase Type For Sale
Square Footage 2,829 sqft
Price per Sqft $222
Subdivision Newport
MLS Listing ID VAPW2065188
Sold Date 03/25/24
Style Colonial
Bedrooms 3
Full Baths 3
Half Baths 1
HOA Fees $63/qua
HOA Y/N Y
Abv Grd Liv Area 2,040
Originating Board BRIGHT
Year Built 1996
Annual Tax Amount $5,793
Tax Year 2022
Lot Size 0.341 Acres
Acres 0.34
Property Description
Step inside to discover a well-appointed main level featuring a formal living and dining room that seamlessly connect to open family room and eat-in kitchen, ideal for everyday living and entertaining alike. The spacious kitchen is a culinary haven, complete with ample cabinetry, a center island and space for dining.
Welcome to the epitome of comfortable living in the highly desirable Newport Estates neighborhood. This charming colonial home boasts not only a tranquil ambiance but also a prime location that offers the best of all worlds. Upstairs, you'll find 3 large bedrooms and 2 full baths, providing ample space for the whole family. The primary bedroom offers a spa bathroom with separate deep soaking tub & shower, double vanity and private commode. Have a great wardrobe? We've got it's new home- in the large walk-in closet. All the rooms have big windows and new carpeting.
Not enough room upstairs? Head down to the fully finished basement, with new carpeting to saddle up next to the fireplace and relax in the space you make out to be your own; family room, gym, office or extra bedroom. Outside, the fully fenced rear yard beckons the family; sit out, grill out, chill out in the yard or on the deck.
Beyond the confines of this inviting home, an array of conveniences awaits. Explore nearby shopping and dining options at the renowned Stonebridge and Potomac Mills Shopping Centers, or embark on outdoor adventures at Neabsco Creek Boardwalk and Leesylvania State Park, both just moments away.
For commuters, this location couldn't be more convenient, with easy access to the VRE, bus lines, and major highways including I-95 and Route 1. Don't miss the opportunity to make this exceptional property your new home sweet home.
Location
State VA
County Prince William
Zoning R4
Rooms
Basement Connecting Stairway, Outside Entrance, Rear Entrance, Sump Pump, Full, Fully Finished, Walkout Stairs
Interior
Interior Features Breakfast Area, Combination Kitchen/Living, Kitchen - Island, Primary Bath(s), Soaking Tub, Stall Shower, Walk-in Closet(s), Formal/Separate Dining Room, Carpet, Ceiling Fan(s), Chair Railings, Floor Plan - Open, Kitchen - Eat-In, Pantry, Tub Shower, Wood Floors
Hot Water Natural Gas
Heating Forced Air
Cooling Central A/C
Flooring Ceramic Tile, Wood, Carpet
Fireplaces Number 1
Fireplaces Type Wood, Mantel(s)
Equipment Dishwasher, Disposal, Exhaust Fan, Range Hood, Refrigerator, Stove, Washer, Dryer
Fireplace Y
Window Features Bay/Bow
Appliance Dishwasher, Disposal, Exhaust Fan, Range Hood, Refrigerator, Stove, Washer, Dryer
Heat Source Natural Gas
Laundry Lower Floor
Exterior
Exterior Feature Deck(s)
Parking Features Garage Door Opener, Garage - Front Entry
Garage Spaces 2.0
Fence Rear, Wood
Water Access N
View Garden/Lawn
Roof Type Asphalt
Accessibility None
Porch Deck(s)
Attached Garage 2
Total Parking Spaces 2
Garage Y
Building
Story 3
Foundation Concrete Perimeter
Sewer Public Sewer
Water Public
Architectural Style Colonial
Level or Stories 3
Additional Building Above Grade, Below Grade
Structure Type Dry Wall
New Construction N
Schools
Elementary Schools Leesylvania
Middle Schools Potomac
High Schools Potomac
School District Prince William County Public Schools
Others
HOA Fee Include Trash
Senior Community No
Tax ID 8390-24-5040
Ownership Fee Simple
SqFt Source Assessor
Acceptable Financing Cash, Conventional, FHA, VA, Other
Listing Terms Cash, Conventional, FHA, VA, Other
Financing Cash,Conventional,FHA,VA,Other
Special Listing Condition Standard
Read Less
Want to know what your home might be worth? Contact us for a FREE valuation!

Our team is ready to help you sell your home for the highest possible price ASAP

Bought with Sanjit Saha • BNI Realty
GET MORE INFORMATION





