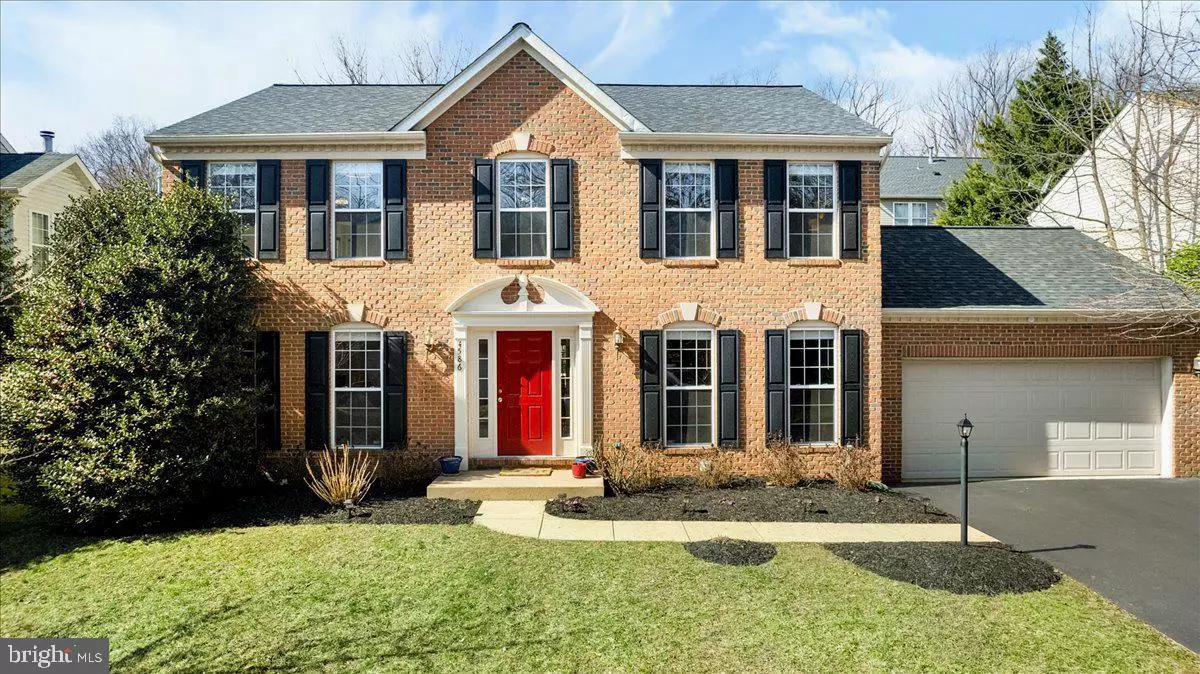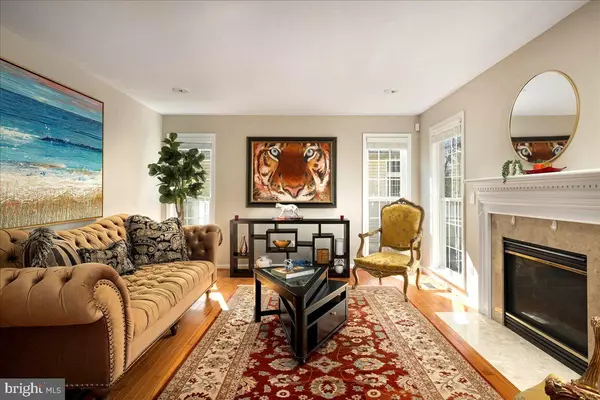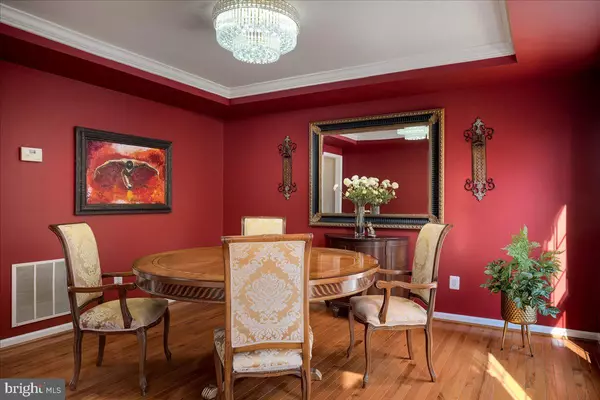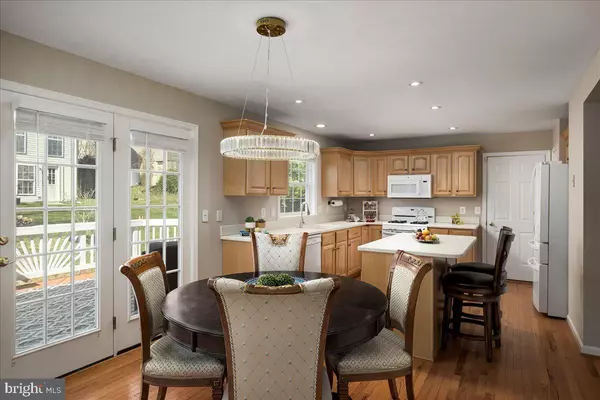$985,000
$949,900
3.7%For more information regarding the value of a property, please contact us for a free consultation.
4586 KIELAND RIDGE RD Fairfax, VA 22030
4 Beds
4 Baths
3,382 SqFt
Key Details
Sold Price $985,000
Property Type Single Family Home
Sub Type Detached
Listing Status Sold
Purchase Type For Sale
Square Footage 3,382 sqft
Price per Sqft $291
Subdivision Cambryar
MLS Listing ID VAFX2163980
Sold Date 03/27/24
Style Colonial
Bedrooms 4
Full Baths 3
Half Baths 1
HOA Fees $61/qua
HOA Y/N Y
Abv Grd Liv Area 2,280
Originating Board BRIGHT
Year Built 1998
Annual Tax Amount $9,231
Tax Year 2023
Lot Size 6,055 Sqft
Acres 0.14
Property Description
Welcome to 4586 Kieland Ridge Rd! Impeccably maintained and well-cared-for home with contemporary luxury finishes and generous storage throughout its over 3,300 sq. ft. of prime location in the sought-after, rarely available neighborhood of Cambryar. The two-story foyer welcomes you into the main level, featuring an expansive, functional, light-filled floor plan. The home features over $100k in upgrades, including renovated bathrooms, expanded hardwood floors, fresh paint throughout, updated light fixtures, a water heater in 2024, and a new roof in 2022.
Highlights: Four bedrooms plus a bonus room in the basement-- Three and a half bathrooms, including spa-like bath in the primary bathroom, all newly refreshed -- Primary suite with ample closet space -- Expansive family room with built-in cabinets and shelving -- Main Level Office space/study with French doors -- Two-car garage includes a Tesla EV charger -- Backyard deck and patio. Convenient to I-66, Wegman’s, Whole Foods, Costco, and at least seven shopping centers within three miles. Schedule your showing before it's gone!
Location
State VA
County Fairfax
Zoning 304
Rooms
Basement Full, Fully Finished
Interior
Interior Features Formal/Separate Dining Room, Kitchen - Eat-In, Kitchen - Island, Combination Kitchen/Living, Ceiling Fan(s), Recessed Lighting, Carpet
Hot Water Natural Gas
Heating Forced Air
Cooling Central A/C
Flooring Hardwood, Carpet, Tile/Brick
Fireplaces Number 1
Fireplaces Type Gas/Propane
Equipment Built-In Microwave, Oven/Range - Gas, ENERGY STAR Refrigerator, Extra Refrigerator/Freezer, Dishwasher, Washer, Dryer - Electric
Furnishings No
Fireplace Y
Appliance Built-In Microwave, Oven/Range - Gas, ENERGY STAR Refrigerator, Extra Refrigerator/Freezer, Dishwasher, Washer, Dryer - Electric
Heat Source Natural Gas
Laundry Lower Floor
Exterior
Parking Features Garage - Front Entry, Garage Door Opener, Inside Access
Garage Spaces 2.0
Amenities Available Tot Lots/Playground
Water Access N
Roof Type Asphalt
Accessibility None
Attached Garage 2
Total Parking Spaces 2
Garage Y
Building
Story 2
Foundation Concrete Perimeter
Sewer Public Sewer
Water Public
Architectural Style Colonial
Level or Stories 2
Additional Building Above Grade, Below Grade
Structure Type Tray Ceilings
New Construction N
Schools
School District Fairfax County Public Schools
Others
HOA Fee Include Trash,Snow Removal
Senior Community No
Tax ID 0561 17 0014
Ownership Fee Simple
SqFt Source Assessor
Acceptable Financing Conventional, FHA, VA
Listing Terms Conventional, FHA, VA
Financing Conventional,FHA,VA
Special Listing Condition Standard
Read Less
Want to know what your home might be worth? Contact us for a FREE valuation!

Our team is ready to help you sell your home for the highest possible price ASAP

Bought with Jetti-Paul Pifer • Samson Properties

GET MORE INFORMATION





