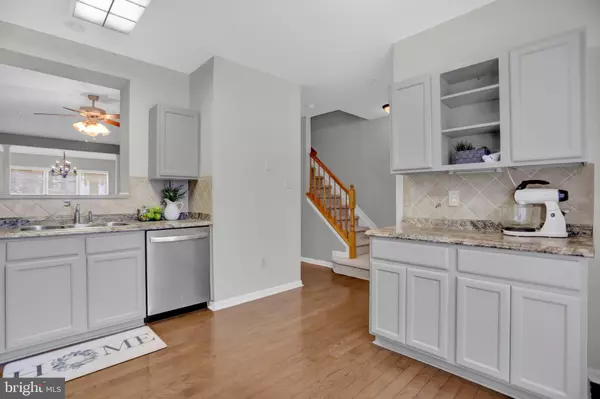$332,500
$309,900
7.3%For more information regarding the value of a property, please contact us for a free consultation.
2164 SEWANEE DR Forest Hill, MD 21050
3 Beds
2 Baths
1,930 SqFt
Key Details
Sold Price $332,500
Property Type Townhouse
Sub Type Interior Row/Townhouse
Listing Status Sold
Purchase Type For Sale
Square Footage 1,930 sqft
Price per Sqft $172
Subdivision Belle Manor
MLS Listing ID MDHR2028264
Sold Date 03/29/24
Style Traditional
Bedrooms 3
Full Baths 1
Half Baths 1
HOA Fees $72/mo
HOA Y/N Y
Abv Grd Liv Area 1,430
Originating Board BRIGHT
Year Built 1996
Annual Tax Amount $2,582
Tax Year 2023
Lot Size 2,000 Sqft
Acres 0.05
Property Description
Beautiful Updated 3 Bedroom Townhome in the Highly Desirable Community of Belle Manor featuring a Community Pool and Clubhouse. Freshly updated with New Roof 2/ 2024, New Carpet on Upper Level and Luxury Vinyl flooring in lower level 2/2024. Recent Plumbing line improvement to street. HVAC 2018. Front Kitchen with Newer Stainless Gas Stove and nicely painted cabinets, tons of storage and bow window for loads of light. Passthrough window to Open Living/Dining/Family room. Wood laminate floors unify the space. Bonus Morning Room looking out to deck and fenced rear yard. Powder room on main level with Pedestal Sink. Large Finished lower level with flexible layout great for entertaining, relaxing and recreation. Features a rough in for additional full bath and has plenty of storage space, washer and dryer included.
Location
State MD
County Harford
Zoning R3
Rooms
Other Rooms Living Room, Dining Room, Primary Bedroom, Bedroom 2, Bedroom 3, Kitchen, Family Room
Basement Fully Finished
Interior
Interior Features Floor Plan - Traditional
Hot Water Natural Gas
Heating Forced Air
Cooling Central A/C
Flooring Ceramic Tile, Hardwood, Laminate Plank, Luxury Vinyl Plank
Equipment Dishwasher, Disposal, Dryer, Exhaust Fan, Microwave, Refrigerator, Washer, Stove
Furnishings No
Fireplace N
Appliance Dishwasher, Disposal, Dryer, Exhaust Fan, Microwave, Refrigerator, Washer, Stove
Heat Source Natural Gas
Laundry Lower Floor
Exterior
Exterior Feature Deck(s)
Fence Rear
Amenities Available Common Grounds, Pool - Outdoor
Water Access N
Roof Type Asphalt
Accessibility None
Porch Deck(s)
Road Frontage Public
Garage N
Building
Story 3
Foundation Block
Sewer Public Sewer
Water Public
Architectural Style Traditional
Level or Stories 3
Additional Building Above Grade, Below Grade
Structure Type Dry Wall
New Construction N
Schools
Elementary Schools Forest Hill
Middle Schools North Harford
High Schools North Harford
School District Harford County Public Schools
Others
Pets Allowed Y
HOA Fee Include Trash,Common Area Maintenance
Senior Community No
Tax ID 1303281698
Ownership Fee Simple
SqFt Source Assessor
Security Features Smoke Detector,Carbon Monoxide Detector(s)
Horse Property N
Special Listing Condition Standard
Pets Allowed Number Limit
Read Less
Want to know what your home might be worth? Contact us for a FREE valuation!

Our team is ready to help you sell your home for the highest possible price ASAP

Bought with Kathryn D Rash • Berkshire Hathaway HomeServices Homesale Realty

GET MORE INFORMATION





