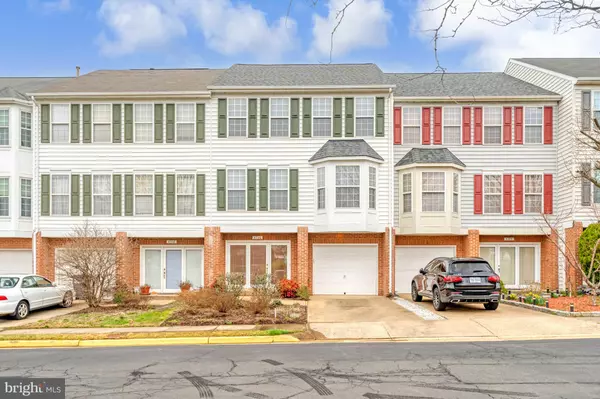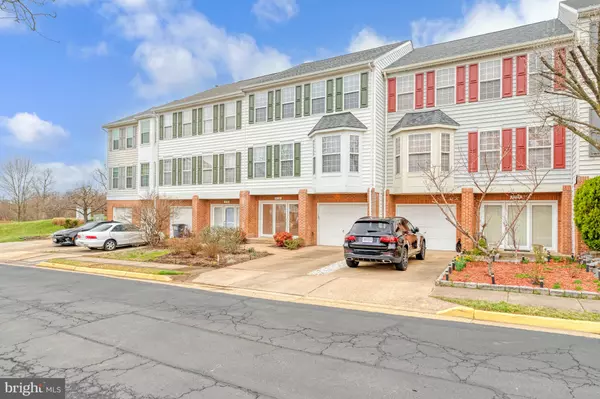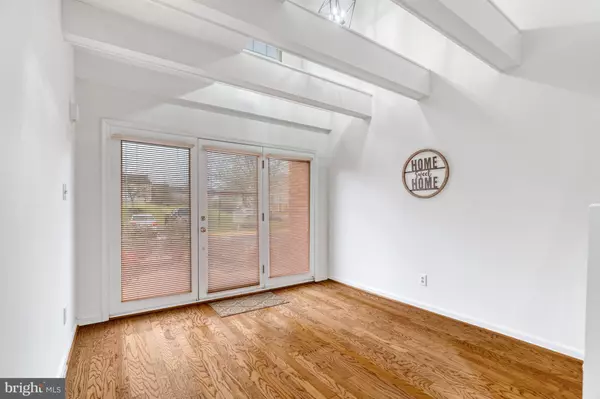$750,000
$719,000
4.3%For more information regarding the value of a property, please contact us for a free consultation.
4706 WARM HEARTH CIR Fairfax, VA 22033
4 Beds
4 Baths
2,669 SqFt
Key Details
Sold Price $750,000
Property Type Townhouse
Sub Type Interior Row/Townhouse
Listing Status Sold
Purchase Type For Sale
Square Footage 2,669 sqft
Price per Sqft $281
Subdivision Greens At Fair Lakes
MLS Listing ID VAFX2167134
Sold Date 04/05/24
Style Colonial
Bedrooms 4
Full Baths 3
Half Baths 1
HOA Fees $151/qua
HOA Y/N Y
Abv Grd Liv Area 1,969
Originating Board BRIGHT
Year Built 1993
Annual Tax Amount $6,979
Tax Year 2023
Lot Size 2,040 Sqft
Acres 0.05
Property Sub-Type Interior Row/Townhouse
Property Description
Welcome to this beautiful 4-bedroom, 3.5-bathroom garage townhome with a warm and inviting ambiance. Enjoy the cozy two-sided gas fireplace and elegant hardwood floors that grace the living spaces. The entire home has been freshly painted, and new carpet adds a luxurious touch to each room. The gourmet kitchen boasts brand-new appliances, an island, enhancing both style and functionality. Step outside onto the rear deck, providing a perfect spot for relaxation or entertaining. Convenience is key, with proximity to shopping, commuter routes, schools, a hospital, and a short commute to Dulles Airport. Noteworthy updates include a new HVAC system in 2023 and a roof replacement in 2015. This meticulously cared-for townhome offers a perfect blend of comfort, style, and modern amenities, making it an ideal place to call home. Welcome Home!
Location
State VA
County Fairfax
Zoning 303
Rooms
Basement Daylight, Full, Outside Entrance, Walkout Level, Fully Finished, Garage Access
Interior
Interior Features Breakfast Area, Carpet, Ceiling Fan(s), Kitchen - Gourmet, Kitchen - Eat-In, Kitchen - Table Space, Recessed Lighting, Upgraded Countertops, Wood Floors, Kitchen - Island, Dining Area, Primary Bath(s), Tub Shower
Hot Water Natural Gas
Heating Forced Air
Cooling Ceiling Fan(s), Central A/C
Flooring Carpet, Hardwood
Fireplaces Number 1
Fireplaces Type Double Sided, Fireplace - Glass Doors, Gas/Propane
Equipment Built-In Microwave, Dishwasher, Disposal, Dryer, Icemaker, Refrigerator, Stove, Washer, Stainless Steel Appliances
Fireplace Y
Appliance Built-In Microwave, Dishwasher, Disposal, Dryer, Icemaker, Refrigerator, Stove, Washer, Stainless Steel Appliances
Heat Source Natural Gas
Laundry Lower Floor
Exterior
Exterior Feature Deck(s)
Parking Features Garage - Front Entry, Garage Door Opener
Garage Spaces 1.0
Amenities Available Basketball Courts, Common Grounds, Jog/Walk Path, Tot Lots/Playground
Water Access N
Roof Type Asphalt
Accessibility None
Porch Deck(s)
Attached Garage 1
Total Parking Spaces 1
Garage Y
Building
Lot Description Rear Yard
Story 3
Foundation Concrete Perimeter
Sewer Public Sewer
Water Public
Architectural Style Colonial
Level or Stories 3
Additional Building Above Grade, Below Grade
New Construction N
Schools
Elementary Schools Greenbriar West
Middle Schools Rocky Run
High Schools Chantilly
School District Fairfax County Public Schools
Others
HOA Fee Include Common Area Maintenance,Snow Removal,Trash,Management
Senior Community No
Tax ID 0551 12020026
Ownership Fee Simple
SqFt Source Assessor
Acceptable Financing Cash, Conventional, FHA, VA
Listing Terms Cash, Conventional, FHA, VA
Financing Cash,Conventional,FHA,VA
Special Listing Condition Standard
Read Less
Want to know what your home might be worth? Contact us for a FREE valuation!

Our team is ready to help you sell your home for the highest possible price ASAP

Bought with Victoria Zhao • Samson Properties
GET MORE INFORMATION





