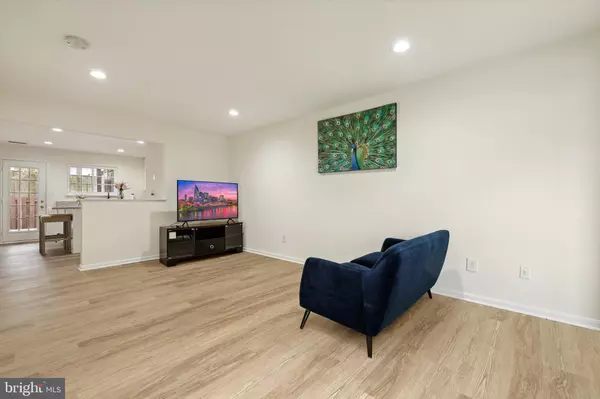$580,000
$549,990
5.5%For more information regarding the value of a property, please contact us for a free consultation.
13109 QUAIL CREEK LN Fairfax, VA 22033
3 Beds
4 Baths
1,648 SqFt
Key Details
Sold Price $580,000
Property Type Townhouse
Sub Type Interior Row/Townhouse
Listing Status Sold
Purchase Type For Sale
Square Footage 1,648 sqft
Price per Sqft $351
Subdivision Fair Lakes
MLS Listing ID VAFX2166370
Sold Date 04/10/24
Style Traditional
Bedrooms 3
Full Baths 3
Half Baths 1
HOA Fees $129/qua
HOA Y/N Y
Abv Grd Liv Area 1,648
Originating Board BRIGHT
Year Built 1995
Annual Tax Amount $5,364
Tax Year 2023
Lot Size 1,200 Sqft
Acres 0.03
Property Description
** Open House Sunday March 10th 1-3 PM **Grab this amazing opportunity to own this rare to find recently renovated and meticulously maintained brick exterior 3 level townhouse with 3 bedrooms, 3.5 bathrooms, 2 assigned parking spaces #9, complemented by a fully fenced nice size backyard, deck, and a patio unbelievably priced under $550K in the coveted Greens at Fair Lakes. Over $70K worth of seller upgrades, including HOA approved seller paid solar panels installed in 2022, NEW PAINT (2023), NEW LVP Flooring (2024) throughout the house, NEW HVAC (2024), HOT WATER HEATER (2021), ROOF (2021), NEW WINDOWS (2023), Light Fixtures 2023, and much more. The main level greets you to a large family room featuring brand NEW LVP Flooring (2024), tons of natural light, along with a functional kitchen adorned with brand NEW GRANITE countertops (2024), NEW SINK (2024), and newly REFINISHED kitchen cabinets (2024) with a functional island, STAINLESS STEEL appliances including a dishwasher, built-in microwave, and a GAS range with an oven. Step out to a patio into the large fully fenced backyard. The second level offers a bedroom, full bath, and conveniently located laundry with a washer (2021) and dryer. The living room on this level boasts a charming fireplace and offers versatility – you envision it as an office/play area for the kids/gym space leading to a spacious deck. Experience luxury on the third level with two exquisite suites, each featuring its own full bath. The master suite, with a vaulted ceiling, offers relaxation with a luxurious tub and vanity, while the second suite boasts a sleek shower and vanity. Nestled in Fair Lakes, this home enjoys a prime location within walking distance to Fair Lakes Shopping Center including BJs, Target, Walmart, Michaels, popular restaurants, and quick access to I66, Route 50, Fairfax County Parkway, Fairfax connector park and ride, bus stop to the metro, and much more.
Location
State VA
County Fairfax
Zoning 402
Rooms
Main Level Bedrooms 1
Interior
Interior Features Ceiling Fan(s), Dining Area, Family Room Off Kitchen
Hot Water Natural Gas
Heating Forced Air
Cooling Central A/C
Flooring Luxury Vinyl Plank
Fireplaces Number 1
Fireplaces Type Gas/Propane, Screen
Equipment Built-In Microwave, Dryer, Washer, Dishwasher, Disposal, Refrigerator, Icemaker, Stove
Fireplace Y
Appliance Built-In Microwave, Dryer, Washer, Dishwasher, Disposal, Refrigerator, Icemaker, Stove
Heat Source Natural Gas
Laundry Has Laundry
Exterior
Exterior Feature Deck(s), Patio(s)
Garage Spaces 2.0
Parking On Site 2
Fence Wood, Rear
Amenities Available Common Grounds, Basketball Courts, Tennis Courts, Tot Lots/Playground, Jog/Walk Path
Water Access N
Accessibility None
Porch Deck(s), Patio(s)
Total Parking Spaces 2
Garage N
Building
Story 3
Foundation Permanent, Other
Sewer Public Sewer
Water Public
Architectural Style Traditional
Level or Stories 3
Additional Building Above Grade, Below Grade
New Construction N
Schools
Elementary Schools Greenbriar West
Middle Schools Rocky Run
High Schools Chantilly
School District Fairfax County Public Schools
Others
HOA Fee Include Common Area Maintenance,Management
Senior Community No
Tax ID 0551 16070059
Ownership Fee Simple
SqFt Source Assessor
Special Listing Condition Standard
Read Less
Want to know what your home might be worth? Contact us for a FREE valuation!

Our team is ready to help you sell your home for the highest possible price ASAP

Bought with Grace Kim • Grace Home Realty Inc
GET MORE INFORMATION





