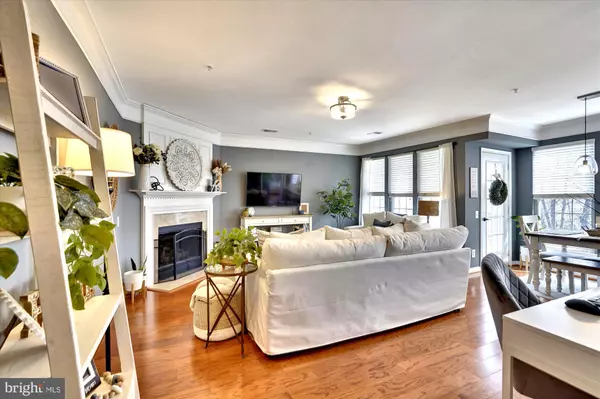$475,000
$485,000
2.1%For more information regarding the value of a property, please contact us for a free consultation.
12665 FAIR CREST CT #304 Fairfax, VA 22033
2 Beds
3 Baths
1,320 SqFt
Key Details
Sold Price $475,000
Property Type Condo
Sub Type Condo/Co-op
Listing Status Sold
Purchase Type For Sale
Square Footage 1,320 sqft
Price per Sqft $359
Subdivision Fair Lakes Condo
MLS Listing ID VAFX2169192
Sold Date 04/10/24
Style Contemporary
Bedrooms 2
Full Baths 2
Half Baths 1
Condo Fees $358/mo
HOA Y/N N
Abv Grd Liv Area 1,320
Originating Board BRIGHT
Year Built 2000
Annual Tax Amount $4,565
Tax Year 2023
Property Description
Fantastic location in rarely available Fair Lakes Condos! This stunning penthouse, two-level townhouse style condo is filled with large windows that flood the home with natural sunlight. From the moment you walk in the inviting foyer, you truly feel at home. This home boasts a spacious updated kitchen with granite countertops, white cabinets and sleek stainless steel appliances opening to the dining room. Relish in the convenience of a balcony, ideal for enjoying the outdoors and soaking in the serene surroundings. The first floor welcomes you with a spacious, light-filled, open floor plan that has been freshly painted, complete with a gas burning fireplace, hardwood floors, tall windows and exquisite wall molding, creating an inviting ambiance for entertaining or simply relaxing. Venture to the oak stair case to the upper level to discover two bedrooms, including a primary bedroom featuring vaulted ceilings, a generous walk-in closet, and a luxurious bathroom with double sinks, a stand-alone shower, and a large soaking tub. The second bedroom is equally inviting, boasting ample space and its own full bathroom and a huge walk-in closet. Convenience is key, with a new full-size washer and dryer conveniently located on the upper level in a large utility room. Perfect for commuters, this residence is situated close to Rt 66 and FFX County Parkway, with the Stringfellow Park & Ride just 5 minutes away and George Mason University a mere 6 miles distant. Additionally, it's near Northern VA Community College, making it an ideal location for students and professionals alike. Explore the vibrant neighborhood amenities, including Fair Lakes Shopping Center walking distance away, Fair Oaks Mall, Penderbrook Golf Course and Trails & Community Park with Tennis Courts. Nearby attractions such as Fairfax Towne Center, Fairfax Corner, Whole Foods, Wegmans, Fairfax County Government Center and more will ensure there's always something to do. Hurry Home!
Location
State VA
County Fairfax
Zoning 403
Rooms
Other Rooms Living Room, Dining Room, Primary Bedroom, Bedroom 2, Kitchen, Foyer, Utility Room, Bathroom 2, Primary Bathroom, Half Bath
Interior
Interior Features Breakfast Area, Attic, Carpet, Crown Moldings, Dining Area, Family Room Off Kitchen, Floor Plan - Open, Formal/Separate Dining Room, Pantry, Primary Bath(s), Recessed Lighting, Stall Shower, Tub Shower, Upgraded Countertops, Walk-in Closet(s), Window Treatments, Wood Floors
Hot Water Natural Gas
Heating Forced Air
Cooling Central A/C, Ceiling Fan(s)
Flooring Hardwood, Carpet
Fireplaces Number 1
Fireplaces Type Gas/Propane, Mantel(s)
Equipment Built-In Microwave, Built-In Range, Dishwasher, Disposal, Dryer, Exhaust Fan, Icemaker, Oven/Range - Gas, Refrigerator, Stainless Steel Appliances, Washer, Water Heater
Furnishings No
Fireplace Y
Appliance Built-In Microwave, Built-In Range, Dishwasher, Disposal, Dryer, Exhaust Fan, Icemaker, Oven/Range - Gas, Refrigerator, Stainless Steel Appliances, Washer, Water Heater
Heat Source Natural Gas
Laundry Dryer In Unit, Upper Floor, Washer In Unit
Exterior
Exterior Feature Balcony
Parking On Site 1
Utilities Available Natural Gas Available, Electric Available, Cable TV Available, Phone Available, Sewer Available, Water Available
Amenities Available Tot Lots/Playground, Common Grounds
Water Access N
View Trees/Woods
Roof Type Other
Accessibility None
Porch Balcony
Garage N
Building
Story 2
Unit Features Garden 1 - 4 Floors
Foundation Slab
Sewer Public Sewer
Water Public
Architectural Style Contemporary
Level or Stories 2
Additional Building Above Grade, Below Grade
Structure Type Vaulted Ceilings
New Construction N
Schools
Elementary Schools Greenbriar East
Middle Schools Katherine Johnson
High Schools Fairfax
School District Fairfax County Public Schools
Others
Pets Allowed Y
HOA Fee Include Common Area Maintenance,Ext Bldg Maint,Lawn Maintenance,Insurance,Road Maintenance,Trash,Snow Removal,Reserve Funds,Water,Other
Senior Community No
Tax ID 0454 11060106
Ownership Condominium
Special Listing Condition Standard
Pets Allowed No Pet Restrictions
Read Less
Want to know what your home might be worth? Contact us for a FREE valuation!

Our team is ready to help you sell your home for the highest possible price ASAP

Bought with Rami M Al Assaf • NBI Realty, LLC
GET MORE INFORMATION





