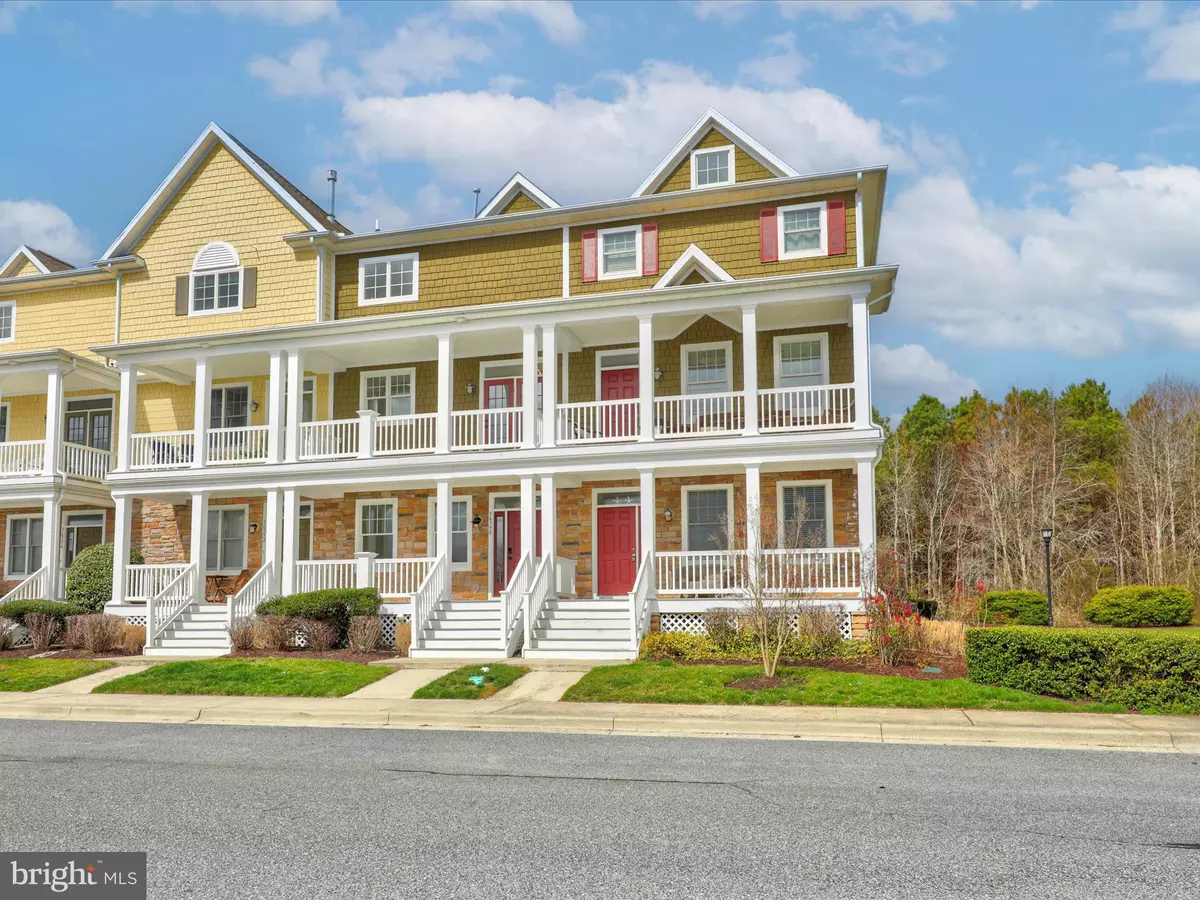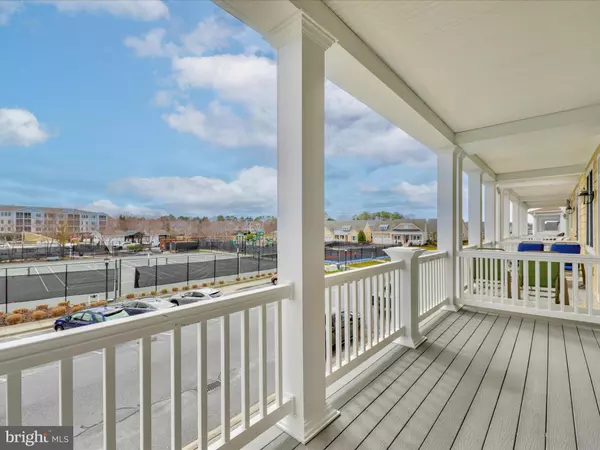$576,000
$575,000
0.2%For more information regarding the value of a property, please contact us for a free consultation.
36390 AZALEA AVE Selbyville, DE 19975
4 Beds
4 Baths
1,947 SqFt
Key Details
Sold Price $576,000
Property Type Townhouse
Sub Type Interior Row/Townhouse
Listing Status Sold
Purchase Type For Sale
Square Footage 1,947 sqft
Price per Sqft $295
Subdivision Bayside
MLS Listing ID DESU2057310
Sold Date 04/11/24
Style Coastal
Bedrooms 4
Full Baths 3
Half Baths 1
HOA Fees $338/qua
HOA Y/N Y
Abv Grd Liv Area 1,947
Originating Board BRIGHT
Year Built 2006
Annual Tax Amount $1,582
Tax Year 2023
Lot Size 2,178 Sqft
Acres 0.05
Lot Dimensions 20.00 x 112.00
Property Description
If you are looking for a prime location in the award-winning community of Bayside, you will love this townhome right across from the Sunridge Recreational area. This area offers a variety of amenities, such as pools, splash zone, pickleball, tennis, basketball, playground, food service and tiki bar. This location is ideal for your own personal use or a vacation rental. This townhome has undergone major renovations in the past few years, including a new roof, a new owners' bath, a new 75-gallon water heater, new quartz countertop in kitchen along with new stainless appliances. The home is also updated throughout with fresh paint and luxury vinyl plank flooring. Other updates include a new furnace, new ceiling fans, light fixtures, exterior front stairs, and new garage door openers. The townhome has 4 bedrooms and 3.5 bathrooms, with a 2-car garage. You can relax on the two covered front porches or cozy up by the gas fireplace. Bayside also offers Jack Nicklaus golf course, indoor and outdoor restaurants and bars, indoor and outdoor pools, several fitness centers, dog parks, lakes, ponds, bay access, kayaking, crabbing, fishing, paddleboarding, bike trails, community garden, clubs, activities, concerts, beach shuttle, and shopping. This is a great opportunity to own a beautiful townhome in a resort-style community only a few miles from the beautiful beaches of Fenwick Island, Delaware and Ocean City, Maryland.
Location
State DE
County Sussex
Area Baltimore Hundred (31001)
Zoning MR
Interior
Interior Features Ceiling Fan(s), Combination Dining/Living, Entry Level Bedroom, Kitchen - Eat-In, Upgraded Countertops, Walk-in Closet(s)
Hot Water Propane
Heating Forced Air, Heat Pump(s), Zoned
Cooling Central A/C
Flooring Luxury Vinyl Plank
Fireplaces Number 1
Fireplaces Type Gas/Propane
Equipment Built-In Microwave, Dishwasher, Disposal, Dryer, Exhaust Fan, Oven/Range - Electric, Refrigerator, Stainless Steel Appliances, Washer, Water Heater
Furnishings No
Fireplace Y
Appliance Built-In Microwave, Dishwasher, Disposal, Dryer, Exhaust Fan, Oven/Range - Electric, Refrigerator, Stainless Steel Appliances, Washer, Water Heater
Heat Source Electric, Propane - Metered
Exterior
Exterior Feature Balconies- Multiple, Porch(es)
Parking Features Garage - Rear Entry
Garage Spaces 4.0
Utilities Available Cable TV, Propane - Community
Amenities Available Bank / Banking On-site, Bar/Lounge, Basketball Courts, Beach, Bike Trail, Beauty Salon, Club House, Common Grounds, Community Center, Convenience Store, Dining Rooms, Dog Park, Exercise Room, Fitness Center, Game Room, Gift Shop, Golf Club, Golf Course, Golf Course Membership Available, Hot tub, Jog/Walk Path, Lake, Meeting Room, Party Room, Picnic Area, Pier/Dock, Pool Mem Avail, Pool - Outdoor, Pool - Indoor, Putting Green, Recreational Center, Sauna, Security, Swimming Pool, Tennis Courts, Tot Lots/Playground, Transportation Service, Water/Lake Privileges
Water Access N
View Garden/Lawn
Roof Type Architectural Shingle
Accessibility None
Porch Balconies- Multiple, Porch(es)
Attached Garage 2
Total Parking Spaces 4
Garage Y
Building
Story 3
Foundation Crawl Space
Sewer Public Sewer
Water Private/Community Water
Architectural Style Coastal
Level or Stories 3
Additional Building Above Grade, Below Grade
New Construction N
Schools
School District Indian River
Others
HOA Fee Include All Ground Fee,Common Area Maintenance,Lawn Maintenance,Management,Pier/Dock Maintenance,Reserve Funds,Road Maintenance,Snow Removal,Trash
Senior Community No
Tax ID 533-19.00-1007.00
Ownership Fee Simple
SqFt Source Assessor
Special Listing Condition Standard
Read Less
Want to know what your home might be worth? Contact us for a FREE valuation!

Our team is ready to help you sell your home for the highest possible price ASAP

Bought with Betsy Perry • Keller Williams Realty

GET MORE INFORMATION





