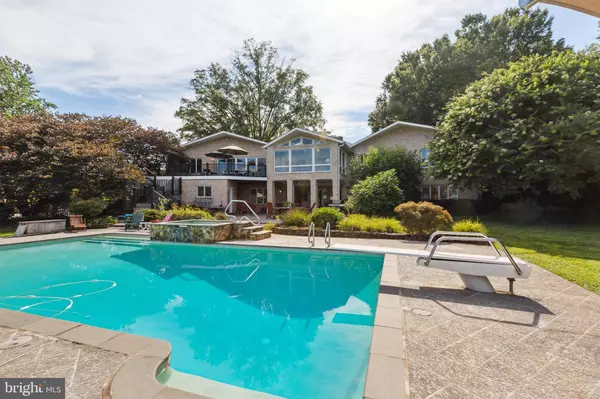$1,835,000
$1,879,000
2.3%For more information regarding the value of a property, please contact us for a free consultation.
3247 MOUNTAIN RD Haymarket, VA 20169
6 Beds
8 Baths
9,600 SqFt
Key Details
Sold Price $1,835,000
Property Type Single Family Home
Sub Type Detached
Listing Status Sold
Purchase Type For Sale
Square Footage 9,600 sqft
Price per Sqft $191
Subdivision Evergreen Farm
MLS Listing ID VAPW2034762
Sold Date 03/20/24
Style Contemporary,Dwelling w/Separate Living Area
Bedrooms 6
Full Baths 6
Half Baths 2
HOA Fees $4/ann
HOA Y/N Y
Abv Grd Liv Area 9,600
Originating Board BRIGHT
Year Built 1971
Annual Tax Amount $16,919
Tax Year 2023
Lot Size 4.450 Acres
Acres 4.45
Property Description
Back on market !
STUNNING Mid Century Modern GOLF ESTATE! All brick custom Estate nestled quietly on 4.45 acres in the desired & coveted Evergreen Farm Golf Community of Haymarket with panoramic views of Bull Run Mountain and Private EVERGREEN GOLF COURSE. Located on the 17th green and 18th tee, the stunning Main House boasts 7600 sqft of ample living space with all of the upgrades and amenities one can ask for including, a 3-car garage with electric charging station and all the ambient & natural lighting one could ask for.
The perfectly manicured and beautiful grounds are breathtaking while being surrounded by nature at its finest. Upper level offers all hardwood flooring throughout with 3 spacious bedrooms including the primary bedroom with extra sitting area, his & her bathrooms and custom closets that would, also, be perfect of an In-Law Suit. Enjoy an oversized kitchen with granite countertops, under cabinet plugs for convenience, custom built-in stainless-steel appliances, stacked double oven, center island with a 5-burner gas stove, a walk-in pantry, large formal dining room, family room with gas fireplace, elevator, large sunroom perfect for watching the sun rise as you drink a cup of coffee & outside patio that both overlooking the grounds, heated swimming pool and Golf Course.
Lower level offers 2 additional spacious bedrooms that one can be used as an additional primary or In-law suite with spacious walk-in closet, 2 full bathrooms, wet bar with full kitchen with stainless steel appliances, family room with additional gas fireplace, entertainment area, extra-large room that could be used as an additional bedroom, library with floor to ceiling custom-built bookcases, large laundry room, workout area or additional office space. Walks out to the large, heated pool & jacuzzi and outside full bathroom and large 3 car full garage with electric charging station.
Enjoy the luxury of having a 2 level and 2 car garage that provides approximately 1280 sqft of living space. Your home office, studio or guest space the possibilities are endless will be able to enjoy a spacious space with a bathroom. finished space with its own heating & AC which would be perfect for a workspace.
Make sure to have fun relaxing or entertaining on the large pool deck featuring multiple seating areas for perfect for hosting family functions and gatherings. Take a refreshing swim in the sizeable pool with jumping off the diving board with a huge splash on a hot day or relax in the raised hot tub, both of which, can be heated separately or together.
HIGHLIGHTS
Roof on Main House - 10/25/16
Geo Thermal Heating/AC Main House - 2017
Installation of Leak Detection System - 9/26/18
50 Gallon Hot Water Heater - 1/28/19
Rebuilt Deck Main House - 2019
Second garage/office built in 2012
Tesla/EV charger
Elevator
RV PARKING
DREAM HOME!!
Location
State VA
County Prince William
Zoning A1
Rooms
Other Rooms Primary Bedroom, Family Room, Study, Sun/Florida Room, Exercise Room, In-Law/auPair/Suite, Laundry, Workshop, Bedroom 6, Screened Porch
Basement Daylight, Full, Fully Finished, Outside Entrance, Interior Access, Improved, Heated, Rear Entrance, Side Entrance, Windows
Main Level Bedrooms 3
Interior
Interior Features Family Room Off Kitchen, Combination Kitchen/Dining, Dining Area, Built-Ins, Window Treatments, Elevator, Primary Bath(s), Wet/Dry Bar, Wood Floors, WhirlPool/HotTub, Upgraded Countertops, Floor Plan - Open, Entry Level Bedroom
Hot Water Electric
Cooling Central A/C, Heat Pump(s)
Flooring Hardwood, Carpet, Tile/Brick
Fireplaces Number 2
Fireplaces Type Equipment, Fireplace - Glass Doors, Mantel(s), Screen, Stone
Equipment Cooktop, Dishwasher, Disposal, Dryer, Exhaust Fan, Extra Refrigerator/Freezer, Icemaker, Microwave, Oven - Double, Oven - Wall, Range Hood, Refrigerator, Six Burner Stove, Washer
Furnishings Partially
Fireplace Y
Window Features Casement,Double Pane,Screens,Skylights
Appliance Cooktop, Dishwasher, Disposal, Dryer, Exhaust Fan, Extra Refrigerator/Freezer, Icemaker, Microwave, Oven - Double, Oven - Wall, Range Hood, Refrigerator, Six Burner Stove, Washer
Heat Source Electric, Geo-thermal
Laundry Has Laundry, Dryer In Unit, Washer In Unit
Exterior
Exterior Feature Deck(s), Porch(es), Balconies- Multiple, Breezeway, Patio(s)
Parking Features Garage Door Opener, Garage - Side Entry, Other, Additional Storage Area, Inside Access
Garage Spaces 15.0
Fence Decorative, Fully
Pool In Ground, Pool/Spa Combo
Water Access N
View Mountain, Golf Course, Scenic Vista, Garden/Lawn
Street Surface Black Top,Paved,Concrete
Accessibility Other, 2+ Access Exits, Elevator
Porch Deck(s), Porch(es), Balconies- Multiple, Breezeway, Patio(s)
Road Frontage City/County, State
Attached Garage 3
Total Parking Spaces 15
Garage Y
Building
Lot Description Front Yard, Premium, Poolside
Story 2
Foundation Other
Sewer Gravity Sept Fld, Septic < # of BR
Water Public
Architectural Style Contemporary, Dwelling w/Separate Living Area
Level or Stories 2
Additional Building Above Grade
Structure Type 9'+ Ceilings,Vaulted Ceilings,Dry Wall
New Construction N
Schools
Elementary Schools Gravely
High Schools Battlefield
School District Prince William County Public Schools
Others
Pets Allowed Y
Senior Community No
Tax ID 16434
Ownership Fee Simple
SqFt Source Estimated
Security Features Main Entrance Lock
Acceptable Financing Cash, Conventional, VA, FHA
Horse Property Y
Listing Terms Cash, Conventional, VA, FHA
Financing Cash,Conventional,VA,FHA
Special Listing Condition Standard
Pets Allowed No Pet Restrictions
Read Less
Want to know what your home might be worth? Contact us for a FREE valuation!

Our team is ready to help you sell your home for the highest possible price ASAP

Bought with Jordan Beck • Compass

GET MORE INFORMATION





