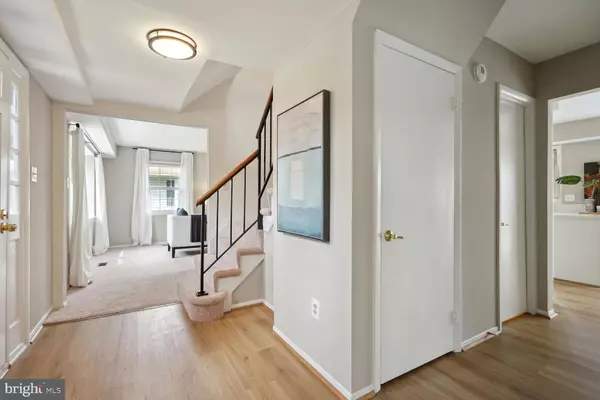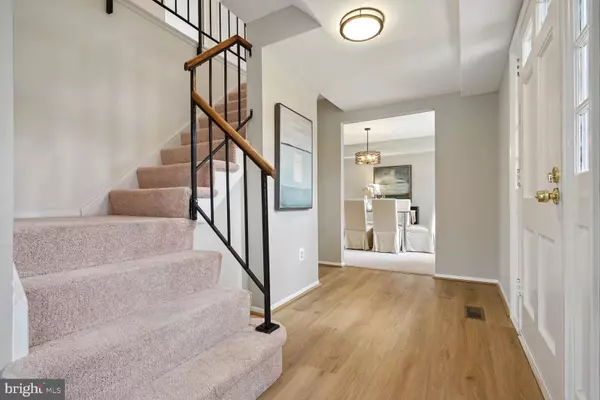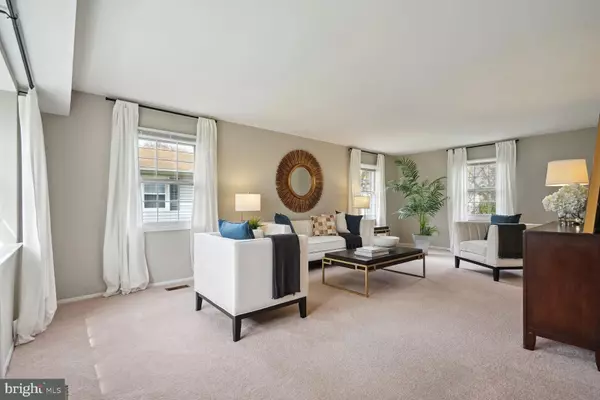$780,000
$715,000
9.1%For more information regarding the value of a property, please contact us for a free consultation.
4423 MIDSTONE LN Fairfax, VA 22033
4 Beds
3 Baths
2,231 SqFt
Key Details
Sold Price $780,000
Property Type Single Family Home
Sub Type Detached
Listing Status Sold
Purchase Type For Sale
Square Footage 2,231 sqft
Price per Sqft $349
Subdivision Greenbriar
MLS Listing ID VAFX2169560
Sold Date 04/17/24
Style Colonial
Bedrooms 4
Full Baths 2
Half Baths 1
HOA Y/N N
Abv Grd Liv Area 2,231
Originating Board BRIGHT
Year Built 1969
Annual Tax Amount $6,773
Tax Year 2023
Lot Size 0.275 Acres
Acres 0.27
Property Description
Wonderful, sun-filled colonial in the Greenbriar East neighborhood! With 2,231 square feet of living space, the Essex is the largest model in the development. Level, corner lot with fully fenced backyard and a two car, side-loading garage. Spacious living room and a separate den/family room. Eat-in kitchen with quartz counters and breakfast bar. Large, separate dining room with picture window. Freshly painted throughout. All four bedrooms upstairs. Generous primary bedroom with attached ensuite primary bathroom and dressing area. Separate laundry room. Inviting back patio, perfect for outdoor living. New range, dishwasher, washing machine, and wall to wall carpeting in 2022. New hot water heater in 2018. Walk to parks, trails, elementary school and the pool! Close proximity to restaurants, shopping, library, hospital, and everything that Fair Lakes and Fair Oaks has to offer!
Location
State VA
County Fairfax
Zoning 131
Rooms
Other Rooms Living Room, Dining Room, Primary Bedroom, Bedroom 2, Bedroom 3, Bedroom 4, Kitchen, Family Room, Foyer, Laundry
Interior
Interior Features Family Room Off Kitchen, Kitchen - Table Space, Dining Area, Primary Bath(s), Window Treatments, Floor Plan - Traditional
Hot Water Natural Gas
Heating Forced Air
Cooling Central A/C
Equipment Washer/Dryer Hookups Only, Dishwasher, Disposal, Oven/Range - Electric, Refrigerator
Fireplace N
Window Features Screens,Skylights,Storm
Appliance Washer/Dryer Hookups Only, Dishwasher, Disposal, Oven/Range - Electric, Refrigerator
Heat Source Natural Gas
Laundry Has Laundry, Main Floor
Exterior
Exterior Feature Patio(s)
Parking Features Garage - Side Entry
Garage Spaces 2.0
Fence Fully
Water Access N
Accessibility None
Porch Patio(s)
Attached Garage 2
Total Parking Spaces 2
Garage Y
Building
Lot Description Corner
Story 2
Foundation Slab
Sewer Public Sewer
Water Public
Architectural Style Colonial
Level or Stories 2
Additional Building Above Grade, Below Grade
New Construction N
Schools
Elementary Schools Greenbriar East
Middle Schools Rocky Run
High Schools Chantilly
School District Fairfax County Public Schools
Others
Senior Community No
Tax ID 0454 03410014
Ownership Fee Simple
SqFt Source Assessor
Special Listing Condition Standard
Read Less
Want to know what your home might be worth? Contact us for a FREE valuation!

Our team is ready to help you sell your home for the highest possible price ASAP

Bought with Hillary A Nash • RLAH @properties

GET MORE INFORMATION





