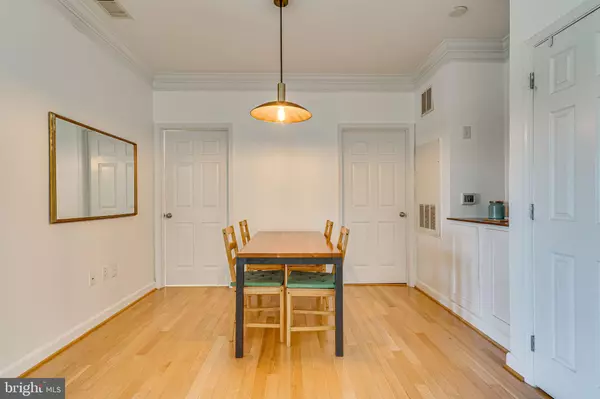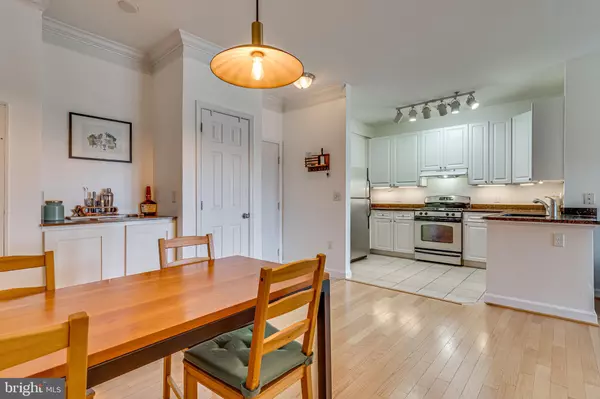$280,000
$275,000
1.8%For more information regarding the value of a property, please contact us for a free consultation.
501 HUNGERFORD DR #P75 Rockville, MD 20850
1 Bed
1 Bath
854 SqFt
Key Details
Sold Price $280,000
Property Type Condo
Sub Type Condo/Co-op
Listing Status Sold
Purchase Type For Sale
Square Footage 854 sqft
Price per Sqft $327
Subdivision Fitz At Rockville Town C
MLS Listing ID MDMC2122490
Sold Date 04/26/24
Style A-Frame
Bedrooms 1
Full Baths 1
Condo Fees $572/mo
HOA Y/N N
Abv Grd Liv Area 854
Originating Board BRIGHT
Year Built 2003
Annual Tax Amount $3,350
Tax Year 2023
Property Description
Welcome to this cozy 1-bed, 1-bath condo nestled in the heart of Rockville! Conveniently located on the main level of the building. The unit has been freshly painted and well maintained, complete with 1 assigned parking space.
Inside, you'll find an open floor plan that makes the space feel airy and inviting. The kitchen is a highlight, boasting upgraded granite countertops, stainless steel appliances (including a gas range), plenty of cabinet space, and even a pantry for extra storage. It seamlessly connects to the living area, which opens up to the outdoor patio space. There's also a dining area with a beverage bar and additional storage, adding to the functionality of the space.
The bedroom is spacious enough to accommodate a king-sized bed and more, featuring new hardwood flooring and a walk-in closet for ample storage. The bathroom is equally spacious and clean, offering plenty of vanity storage and a linen closet. For added convenience, there's a full laundry room with additional storage space.
The building offers fantastic amenities, including a theater room, gym, clubhouse with party space, billiard room, and a large outdoor pool with courtyard space. Plus, the condo association fee covers high-speed internet, cable, and trash removal.
Commuter-friendly located minutes from multiple bus stops and Metro Stations. Near a plethora of grocery stores, shopping, restaurants, activities, and parks.
Location
State MD
County Montgomery
Zoning TC02
Rooms
Main Level Bedrooms 1
Interior
Hot Water Natural Gas
Heating Central
Cooling Central A/C
Equipment Dishwasher, Disposal, Dryer, Microwave, Refrigerator, Stove, Washer
Furnishings No
Fireplace N
Appliance Dishwasher, Disposal, Dryer, Microwave, Refrigerator, Stove, Washer
Heat Source Natural Gas
Laundry Dryer In Unit, Washer In Unit
Exterior
Parking Features Basement Garage
Garage Spaces 1.0
Amenities Available Common Grounds, Elevator, Exercise Room, Pool - Outdoor, Club House, Party Room
Water Access N
Accessibility Level Entry - Main
Attached Garage 1
Total Parking Spaces 1
Garage Y
Building
Story 1
Unit Features Garden 1 - 4 Floors
Sewer Public Sewer
Water Public
Architectural Style A-Frame
Level or Stories 1
Additional Building Above Grade, Below Grade
New Construction N
Schools
Elementary Schools Beall
Middle Schools Julius West
High Schools Richard Montgomery
School District Montgomery County Public Schools
Others
Pets Allowed Y
HOA Fee Include All Ground Fee,Cable TV,High Speed Internet,Trash
Senior Community No
Tax ID 160403486893
Ownership Condominium
Acceptable Financing Cash, Conventional, FHA, VA
Listing Terms Cash, Conventional, FHA, VA
Financing Cash,Conventional,FHA,VA
Special Listing Condition Standard
Pets Allowed Case by Case Basis
Read Less
Want to know what your home might be worth? Contact us for a FREE valuation!

Our team is ready to help you sell your home for the highest possible price ASAP

Bought with Hyun Choi • Realty 1 Maryland, LLC

GET MORE INFORMATION





