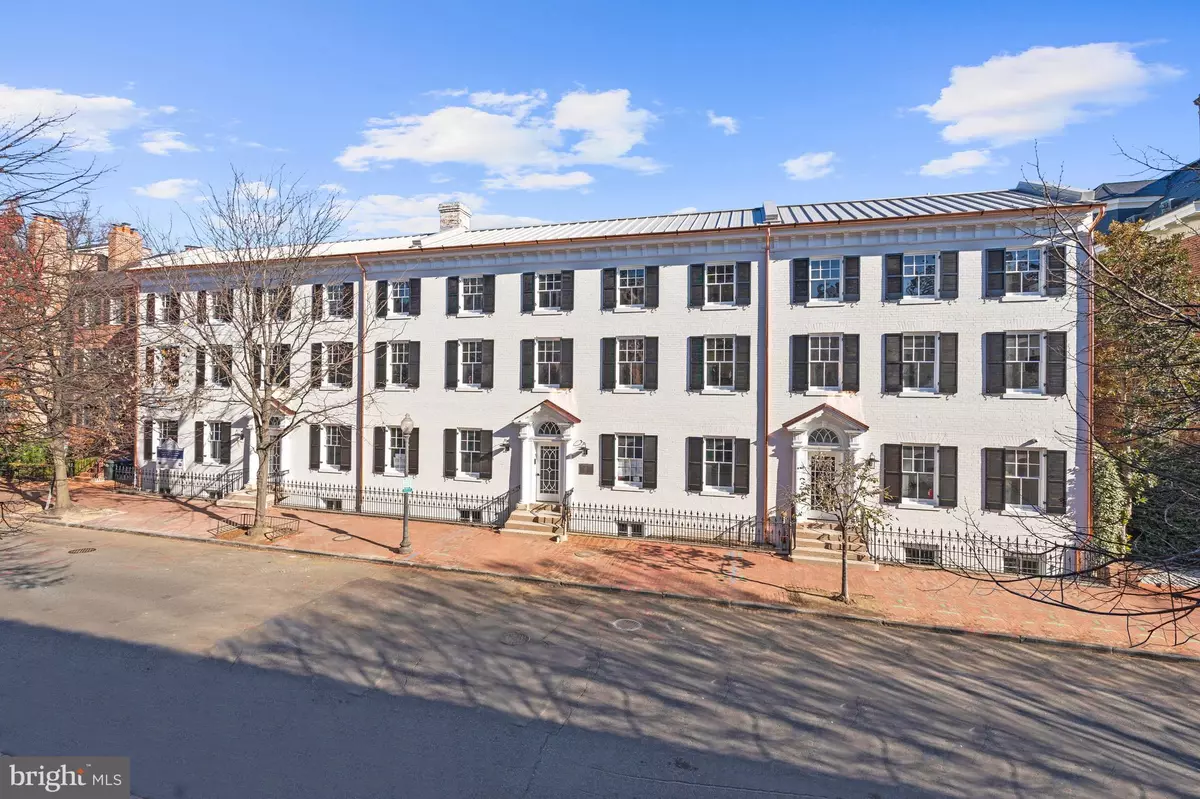$945,000
$969,000
2.5%For more information regarding the value of a property, please contact us for a free consultation.
1305-1315 30TH ST NW #103 Washington, DC 20007
1 Bed
2 Baths
930 SqFt
Key Details
Sold Price $945,000
Property Type Condo
Sub Type Condo/Co-op
Listing Status Sold
Purchase Type For Sale
Square Footage 930 sqft
Price per Sqft $1,016
Subdivision Georgetown
MLS Listing ID DCDC2125034
Sold Date 03/31/24
Style Colonial
Bedrooms 1
Full Baths 2
Condo Fees $577/mo
HOA Y/N N
Abv Grd Liv Area 930
Originating Board BRIGHT
Year Built 1820
Annual Tax Amount $8,236
Tax Year 2024
Property Description
A historic property in Georgetown is now being transformed into 18 luxury condos by premier Capital Region builder, Golden Eagle Group. The condos will feature luxury on-trend finishes: exposed brick walls, outdoor terraces, individual storage rooms, and most importantly, parking spaces on a first come first served basis. The one and two bedroom units will offer spacious floor plans with high ceilings, hardwood floors, open, gourmet kitchens, spa-like baths, and smart home technology including Google Nest video doorbells, thermostats, and smoke detectors. Twelve of the 18 units will have private terraces with views of the Potomac River and the Washington Monument. The Colonial condos will preserve the rich history and architectural heritage of the property by maintaining original woodwork, moldings, arches, and restored large format windows. The Colonial is located in one of the most desirable locations in Georgetown's East Village, nearby several of the grandest estates in the District including Dumbarton Oaks, Evermay, and Tudor Place. The East Village also offers an easy walk to both Dupont Circle, Foggy Bottom, and their respective Metro Stations.
Location
State DC
County Washington
Zoning R-3/GT
Rooms
Main Level Bedrooms 1
Interior
Interior Features Breakfast Area, Dining Area, Entry Level Bedroom, Floor Plan - Open, Kitchen - Gourmet, Kitchen - Island, Kitchen - Table Space, Primary Bath(s), Recessed Lighting, Stall Shower, Wood Floors
Hot Water Electric
Heating Forced Air
Cooling Central A/C
Flooring Hardwood, Tile/Brick
Equipment Dishwasher, Dryer, Microwave, Oven/Range - Gas, Refrigerator, Stove, Washer
Fireplace N
Window Features Double Hung
Appliance Dishwasher, Dryer, Microwave, Oven/Range - Gas, Refrigerator, Stove, Washer
Heat Source Electric
Laundry Has Laundry, Main Floor
Exterior
Exterior Feature Deck(s)
Utilities Available Cable TV Available, Natural Gas Available, Electric Available, Phone Available, Sewer Available
Amenities Available Extra Storage, Security
Water Access N
View City
Accessibility None
Porch Deck(s)
Garage N
Building
Story 1
Unit Features Garden 1 - 4 Floors
Sewer Public Sewer
Water Public
Architectural Style Colonial
Level or Stories 1
Additional Building Above Grade
Structure Type 9'+ Ceilings,Brick,High
New Construction N
Schools
School District District Of Columbia Public Schools
Others
Pets Allowed Y
HOA Fee Include Snow Removal,Trash
Senior Community No
Tax ID NO TAX RECORD
Ownership Condominium
Security Features Electric Alarm,Smoke Detector
Acceptable Financing Cash, Conventional
Listing Terms Cash, Conventional
Financing Cash,Conventional
Special Listing Condition Standard
Pets Allowed Dogs OK, Cats OK
Read Less
Want to know what your home might be worth? Contact us for a FREE valuation!

Our team is ready to help you sell your home for the highest possible price ASAP

Bought with Dianna L Bentley • Long & Foster Real Estate, Inc.
GET MORE INFORMATION





