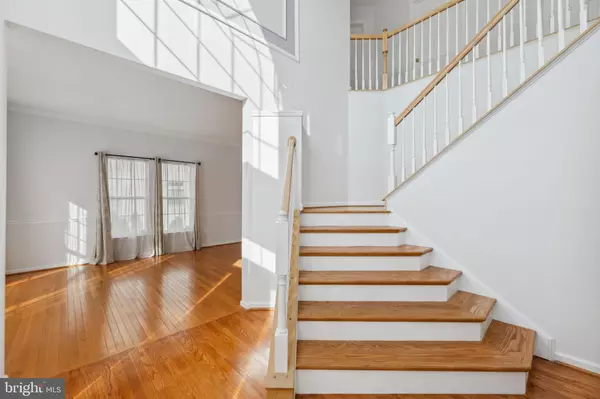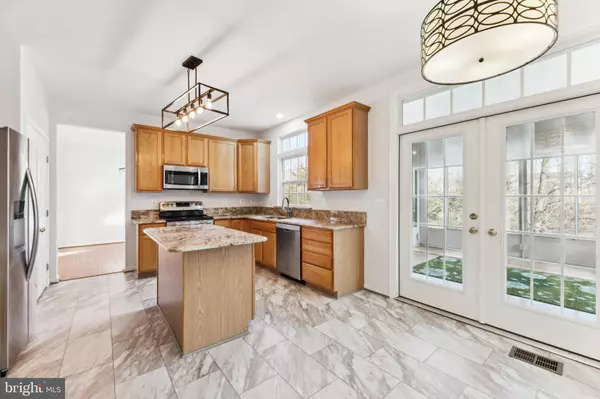$600,000
$600,000
For more information regarding the value of a property, please contact us for a free consultation.
9681 BERGAMONT CT Waldorf, MD 20603
4 Beds
4 Baths
3,875 SqFt
Key Details
Sold Price $600,000
Property Type Single Family Home
Sub Type Detached
Listing Status Sold
Purchase Type For Sale
Square Footage 3,875 sqft
Price per Sqft $154
Subdivision Charles Crossing
MLS Listing ID MDCH2030038
Sold Date 05/01/24
Style Colonial
Bedrooms 4
Full Baths 3
Half Baths 1
HOA Fees $104/ann
HOA Y/N Y
Abv Grd Liv Area 2,703
Originating Board BRIGHT
Year Built 2003
Annual Tax Amount $5,895
Tax Year 2023
Lot Size 9,126 Sqft
Acres 0.21
Property Description
Welcome to this gorgeous brick front home, ideally situated in Waldorf, Maryland, just minutes away from schools, dining, shopping, and commuter routes. This spacious, lovely home features 4 bedrooms, 3 and 1 half bathrooms. The lovely three-season sunroom, (with electric freestanding fireplace) and the deck, backing to the serene views of the woods which make it perfect for relaxing and/or entertaining guests. Cozy up by the gas fireplace in the family room or enjoy the modern open floor plan with a separate dining room and living room. The main floor also offers a separate office space, perfect for working from home. The kitchen boasts beautiful granite countertops, an abundance of cabinetry, a large island and stainless-steel appliances, adding a touch of elegance. The basement is a true entertainment haven, featuring a custom wet bar with granite countertops, beautiful cabinetry, and a built-in wine refrigerator. The theater room is equipped with built-in speakers. Updates abound in this home, with all-new paint throughout, new flooring and gleaming newly refinished wood floors. The professionally landscaped yard includes an underground irrigation system for easy maintenance. The roof was replaced in 2019, ensuring durability, and the HVAC system was also upgraded in in 2019. Don't miss out on this amazing opportunity – schedule your appointment now as this amazing property will not last long!
Location
State MD
County Charles
Zoning RM
Rooms
Other Rooms Living Room, Dining Room, Primary Bedroom, Bedroom 2, Bedroom 3, Bedroom 4, Kitchen, Family Room, Sun/Florida Room, Office, Recreation Room, Media Room, Primary Bathroom, Full Bath, Half Bath
Basement Connecting Stairway, Fully Finished, Heated, Interior Access
Interior
Hot Water Natural Gas
Heating Forced Air
Cooling Central A/C
Fireplaces Number 1
Equipment Built-In Microwave, Dishwasher, Stove, Refrigerator
Fireplace Y
Appliance Built-In Microwave, Dishwasher, Stove, Refrigerator
Heat Source Natural Gas
Exterior
Parking Features Garage - Front Entry, Garage Door Opener
Garage Spaces 4.0
Utilities Available Cable TV, Water Available, Sewer Available
Water Access N
View Trees/Woods
Accessibility None
Attached Garage 2
Total Parking Spaces 4
Garage Y
Building
Story 2
Foundation Slab
Sewer Public Sewer
Water Public
Architectural Style Colonial
Level or Stories 2
Additional Building Above Grade, Below Grade
New Construction N
Schools
Elementary Schools Berry
Middle Schools Theodore G. Davis
High Schools Westlake
School District Charles County Public Schools
Others
Senior Community No
Tax ID 0906297080
Ownership Fee Simple
SqFt Source Assessor
Special Listing Condition Standard
Read Less
Want to know what your home might be worth? Contact us for a FREE valuation!

Our team is ready to help you sell your home for the highest possible price ASAP

Bought with Valeriia Solodka • Redfin Corp
GET MORE INFORMATION





