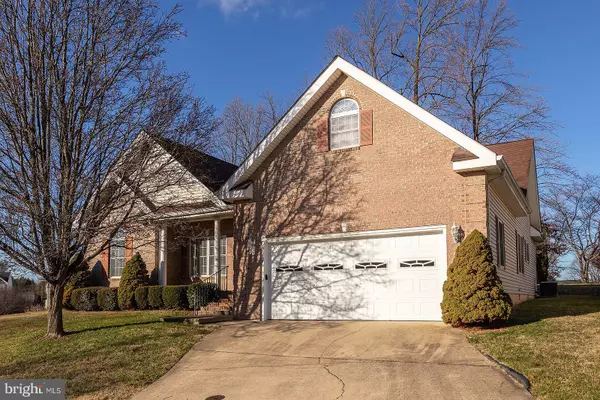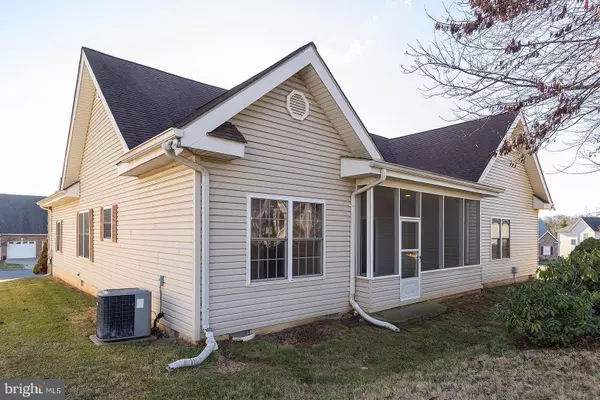$499,900
$519,900
3.8%For more information regarding the value of a property, please contact us for a free consultation.
722 CHELSEA DR Winchester, VA 22601
3 Beds
3 Baths
2,437 SqFt
Key Details
Sold Price $499,900
Property Type Single Family Home
Sub Type Detached
Listing Status Sold
Purchase Type For Sale
Square Footage 2,437 sqft
Price per Sqft $205
Subdivision Meadow Branch South
MLS Listing ID VAWI2004892
Sold Date 04/30/24
Style Ranch/Rambler
Bedrooms 3
Full Baths 2
Half Baths 1
HOA Fees $15/ann
HOA Y/N Y
Abv Grd Liv Area 2,437
Originating Board BRIGHT
Year Built 2001
Annual Tax Amount $3,173
Tax Year 2022
Lot Size 7,013 Sqft
Acres 0.16
Property Description
PRICE ADJUSTMENT!!! HOUSE HAS BEEN REPAINTED!!!WELCOME HOME to this lovingly maintained Rancher in Meadow Branch South! This 3 bedroom 2-1/2 bath home is nestled on beautiful Chelsea drive with convenient access to downtown restaurants, shopping and easy access to major travel routes! Enter into an open and airy, extra wide entry which ushers you into a large great room with gas Fireplace and access to a screen porch to enjoy in the mild weather. (hallways to bedrooms are approx. 48 inches wide) The kitchen is very well equipped with new oven, and new microwave. There are plenty of solid wood cherry cabinets in this cheerful kitchen along with double sinks, granite countertops and generous pantry! Gleaming hardwoods grace most of the downstairs except two of the bedrooms. The third bedroom has hardwoods and was used as an office. The upstairs hosts a very large room which could be used as a fourth bedroom, storage or playroom. You will not be disappointed! Better hurry!
Location
State VA
County Winchester City
Zoning PUHR
Rooms
Main Level Bedrooms 3
Interior
Interior Features Kitchen - Eat-In, Pantry, Primary Bath(s), Tub Shower, Breakfast Area, Chair Railings, Entry Level Bedroom, Floor Plan - Open, Carpet, Crown Moldings, Formal/Separate Dining Room, Kitchen - Table Space, Walk-in Closet(s), Window Treatments, Wood Floors
Hot Water Natural Gas
Heating Forced Air
Cooling Central A/C
Equipment Built-In Microwave, Dishwasher, Dryer - Electric, Exhaust Fan, Icemaker, Oven - Self Cleaning, Oven - Single, Cooktop, Dryer - Front Loading, Microwave, Refrigerator, Water Heater
Fireplace N
Appliance Built-In Microwave, Dishwasher, Dryer - Electric, Exhaust Fan, Icemaker, Oven - Self Cleaning, Oven - Single, Cooktop, Dryer - Front Loading, Microwave, Refrigerator, Water Heater
Heat Source Natural Gas
Laundry Main Floor
Exterior
Parking Features Additional Storage Area
Garage Spaces 2.0
Water Access N
Accessibility 48\"+ Halls
Attached Garage 2
Total Parking Spaces 2
Garage Y
Building
Story 2
Foundation Crawl Space
Sewer Public Sewer
Water Public
Architectural Style Ranch/Rambler
Level or Stories 2
Additional Building Above Grade, Below Grade
New Construction N
Schools
School District Winchester City Public Schools
Others
Senior Community No
Tax ID 250-04-D- 50-
Ownership Fee Simple
SqFt Source Assessor
Special Listing Condition Standard
Read Less
Want to know what your home might be worth? Contact us for a FREE valuation!

Our team is ready to help you sell your home for the highest possible price ASAP

Bought with Dallas D Croft • Samson Properties

GET MORE INFORMATION





