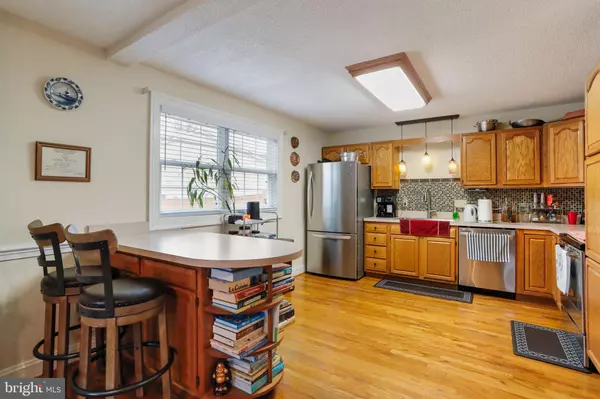$415,500
$419,900
1.0%For more information regarding the value of a property, please contact us for a free consultation.
113 WARE PL Winchester, VA 22602
4 Beds
3 Baths
2,018 SqFt
Key Details
Sold Price $415,500
Property Type Single Family Home
Sub Type Detached
Listing Status Sold
Purchase Type For Sale
Square Footage 2,018 sqft
Price per Sqft $205
Subdivision Carlisle Heights
MLS Listing ID VAFV2017478
Sold Date 04/30/24
Style Colonial
Bedrooms 4
Full Baths 2
Half Baths 1
HOA Fees $12/ann
HOA Y/N Y
Abv Grd Liv Area 2,018
Originating Board BRIGHT
Year Built 1996
Annual Tax Amount $1,495
Tax Year 2022
Lot Size 9,147 Sqft
Acres 0.21
Property Sub-Type Detached
Property Description
Buyer withdrew due to no fault of the home! Charming colonial in Frederick County VA on the east side of Winchester close to Rt 7 and I81! Relax on the wrap-around porch or entertain on the back deck under the awning with new fencing in the back (2022) to offer privacy for your family and pets! Hardwood floors on the main level flow through the home! Formal dining with patio doors opening to the back deck. A living room for your relaxing pleasure! The kitchen is the heart of this family as they love to cook! Offering a newer refrigerator & dishwasher (2022) and a breakfast bar! The current "extended" kitchen area features a gas fireplace with a mantle; or cozy up to the fireplace in a relaxing chair or family room while reading! Options about for use of this room! Make this your office or playroom! The laundry is on the main level featuring a new washer & dryer (2022) and the tankless water heater! A new garage door and opener were installed in 2022. New furnace & outside unit in 2022 and new dryer venting system under the home in 2022 as well. This home shows well and is ready for you!
Location
State VA
County Frederick
Zoning RP
Rooms
Other Rooms Living Room, Dining Room, Kitchen, Breakfast Room, Laundry
Interior
Interior Features Attic, Carpet, Ceiling Fan(s), Chair Railings, Crown Moldings, Wood Floors, Breakfast Area, Combination Kitchen/Living, Combination Kitchen/Dining, Kitchen - Country, Kitchen - Eat-In, Primary Bath(s), Soaking Tub, Walk-in Closet(s)
Hot Water Natural Gas, Tankless
Cooling Central A/C, Ceiling Fan(s)
Flooring Hardwood, Carpet, Vinyl
Fireplaces Number 1
Fireplaces Type Gas/Propane, Mantel(s)
Equipment Dishwasher, Disposal, Dryer, Icemaker, Oven/Range - Electric, Refrigerator, Stainless Steel Appliances, Water Conditioner - Owned, Water Heater - Tankless, Washer
Furnishings No
Fireplace Y
Appliance Dishwasher, Disposal, Dryer, Icemaker, Oven/Range - Electric, Refrigerator, Stainless Steel Appliances, Water Conditioner - Owned, Water Heater - Tankless, Washer
Heat Source Natural Gas
Laundry Main Floor
Exterior
Exterior Feature Porch(es), Wrap Around, Deck(s)
Parking Features Garage - Front Entry
Garage Spaces 6.0
Fence Privacy, Rear, Wood, Panel
Utilities Available Cable TV, Natural Gas Available
Amenities Available Tot Lots/Playground
Water Access N
View Garden/Lawn
Roof Type Architectural Shingle
Street Surface Black Top
Accessibility None
Porch Porch(es), Wrap Around, Deck(s)
Road Frontage HOA
Attached Garage 2
Total Parking Spaces 6
Garage Y
Building
Lot Description Cul-de-sac
Story 2
Foundation Crawl Space
Sewer Public Sewer
Water Public
Architectural Style Colonial
Level or Stories 2
Additional Building Above Grade, Below Grade
Structure Type Dry Wall
New Construction N
Schools
School District Frederick County Public Schools
Others
HOA Fee Include Road Maintenance,Snow Removal
Senior Community No
Tax ID 55I 1 3 152
Ownership Fee Simple
SqFt Source Estimated
Security Features Exterior Cameras
Acceptable Financing Cash, Conventional, FHA, Exchange, VA
Listing Terms Cash, Conventional, FHA, Exchange, VA
Financing Cash,Conventional,FHA,Exchange,VA
Special Listing Condition Standard
Read Less
Want to know what your home might be worth? Contact us for a FREE valuation!

Our team is ready to help you sell your home for the highest possible price ASAP

Bought with Michael J Willis • Pearson Smith Realty, LLC
GET MORE INFORMATION





