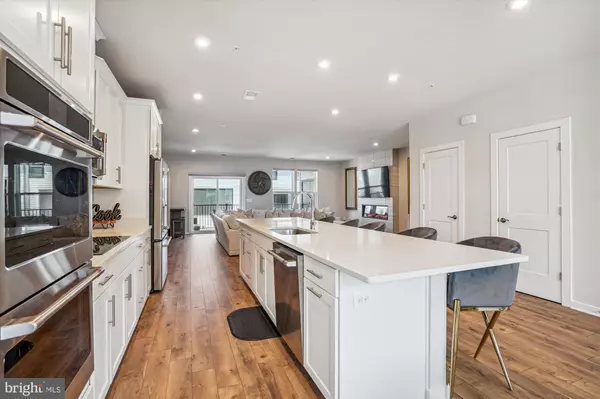$775,000
$775,000
For more information regarding the value of a property, please contact us for a free consultation.
12122 LOBLOLLY DR #38 Fairfax, VA 22033
3 Beds
3 Baths
2,344 SqFt
Key Details
Sold Price $775,000
Property Type Condo
Sub Type Condo/Co-op
Listing Status Sold
Purchase Type For Sale
Square Footage 2,344 sqft
Price per Sqft $330
Subdivision Park At Fair Oaks
MLS Listing ID VAFX2169420
Sold Date 05/02/24
Style Transitional
Bedrooms 3
Full Baths 2
Half Baths 1
Condo Fees $234/mo
HOA Fees $50/mo
HOA Y/N Y
Abv Grd Liv Area 2,344
Originating Board BRIGHT
Year Built 2022
Annual Tax Amount $8,058
Tax Year 2023
Lot Dimensions 0.00 x 0.00
Property Sub-Type Condo/Co-op
Property Description
Presenting The Julianne, a Courtyard Facing 3 Bedroom, 2.5 Bath Townhome Condominium with Attached Garage. Newly Built in the Fall of 2022, this Upper Level Floor Plan Boasts almost 2400 sq ft of Living Space and Features a Covered Balcony and Large Rooftop Terrace. The Gourmet Kitchen is the Centerpiece of the Main Level, Boasting a 12ft Island with Carrara Marmi Quartz and Seating for Five. The Upgraded Gourmet Kitchen includes Sonoma Linen Cabinetry, Double Oven, 36 inch Induction Cooktop, Built in Microwave, and Custom Backsplash. The Open and Bright Main Level was Completed with Updated Light Fixtures, a Custom Tiled Electric Fireplace and 6 inch Oak Plank Flooring Throughout. The Upper Level Features Three Bedrooms, Upgraded Plush Carpet, and the Washer and Dryer. The Spacious Primary Suite has a Dreamy Walk in Closet and ensuite Bathroom with Double Sinks and Shower with Upgraded Glass Enclosure. The Rooftop Terrace is the Perfect Getaway to Relax or Entertain. Custom Electric Blinds Throughout. Whole Home Wireless Package with Wi-Fi Internal Hotspots, helping you stay Connected. Beyond the Private Setting of the Parks at Fair Oaks, you can walk to the over 160 Shops and Dining Options at Fair Oaks Mall, Ox Hill Battlefield Park and Walking Loop, and Fairfax Towne Center. Easy Commuting Options, Moments from Route 50 and Route 66. A Quick Drive to Wegmans and less than a mile to Dining, Shops, Ikea, and the Movies at Fairfax Corner Town Center.
Location
State VA
County Fairfax
Zoning 320
Interior
Interior Features Floor Plan - Open, Kitchen - Gourmet, Kitchen - Island, Walk-in Closet(s)
Hot Water Electric
Heating Forced Air
Cooling Central A/C
Flooring Laminate Plank, Carpet
Fireplaces Number 1
Fireplaces Type Electric
Equipment Built-In Microwave, Cooktop, Dishwasher, Disposal, Dryer, Washer, Oven - Wall, Refrigerator, Icemaker
Fireplace Y
Appliance Built-In Microwave, Cooktop, Dishwasher, Disposal, Dryer, Washer, Oven - Wall, Refrigerator, Icemaker
Heat Source Electric
Laundry Has Laundry, Upper Floor, Dryer In Unit, Washer In Unit
Exterior
Parking Features Garage - Rear Entry, Inside Access, Garage Door Opener
Garage Spaces 2.0
Amenities Available Common Grounds
Water Access N
View Courtyard
Accessibility None
Attached Garage 1
Total Parking Spaces 2
Garage Y
Building
Story 2
Foundation Other
Sewer Public Sewer
Water Public
Architectural Style Transitional
Level or Stories 2
Additional Building Above Grade, Below Grade
New Construction N
Schools
Elementary Schools Eagle View
Middle Schools Katherine Johnson
High Schools Fairfax
School District Fairfax County Public Schools
Others
Pets Allowed Y
HOA Fee Include Ext Bldg Maint,Snow Removal,Water,Sewer,Trash,Common Area Maintenance
Senior Community No
Tax ID 0463 29 0038
Ownership Condominium
Acceptable Financing Conventional, VA, FHA, Cash
Horse Property N
Listing Terms Conventional, VA, FHA, Cash
Financing Conventional,VA,FHA,Cash
Special Listing Condition Standard
Pets Allowed Dogs OK, Cats OK
Read Less
Want to know what your home might be worth? Contact us for a FREE valuation!

Our team is ready to help you sell your home for the highest possible price ASAP

Bought with Jessica Saleck • Real Broker, LLC - McLean
GET MORE INFORMATION





