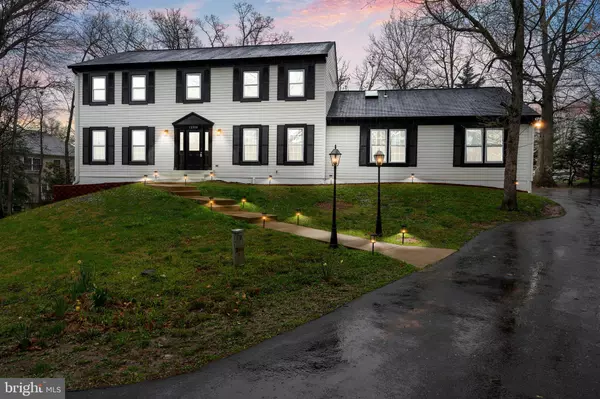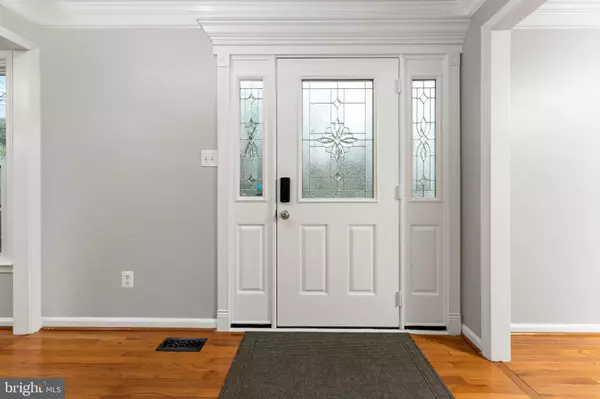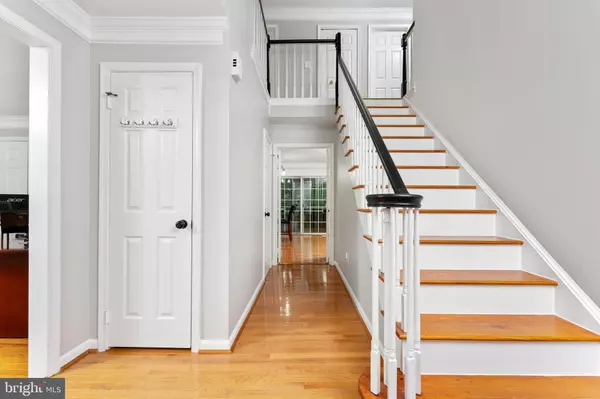$970,000
$949,999
2.1%For more information regarding the value of a property, please contact us for a free consultation.
12330 WASHINGTON BRICE RD Fairfax, VA 22033
6 Beds
4 Baths
4,164 SqFt
Key Details
Sold Price $970,000
Property Type Single Family Home
Sub Type Detached
Listing Status Sold
Purchase Type For Sale
Square Footage 4,164 sqft
Price per Sqft $232
Subdivision Fair Oaks Estates
MLS Listing ID VAFX2168840
Sold Date 05/03/24
Style Colonial
Bedrooms 6
Full Baths 3
Half Baths 1
HOA Fees $25/ann
HOA Y/N Y
Abv Grd Liv Area 3,282
Originating Board BRIGHT
Year Built 1982
Annual Tax Amount $9,597
Tax Year 2023
Lot Size 0.390 Acres
Acres 0.39
Property Description
OPEN HOUSE CANCELED!!! Highly desirable Spacious 6 BR, 3.5 BA Colonial on 1/3 acre treed lot in Fair Oaks Estates and just a stone's throw away from Fair Oaks Hospital. Four Bedrooms two & half baths Main House and two Bedrooms with full bath In-law suite/au-pair suite w/private kitchen, laundry & Skylight. Partially Finished Walk Out Basement with recreation room & separate bar area to Private Treed backyard with newer trex screened in porch deck with skylights & storage underneath & Shed with power. This home offers a 2 story foyer w/Hardwood Flooring throughout main level, Bright Huge kitchen w/Granite Counters & Desk Area. Main Level has Separate Dining Room, Living Room with double door access to Family Room that has built-ins and fireplace with mantle. Main level Private in-law suite/au-pair suite w/a private wheelchair accessible entrance in rear. Updated Bathrooms & Powder Room. Newer: Windows 2020, 3 Zoned HVAC 2015, Water Heater 2015 & Roof 2019. Community Pool is optional and requires membership & has additional fee. Close to Fair Oaks Mall, Shopping, Grocery Stores, Hospital and So much more!
Location
State VA
County Fairfax
Zoning 130
Rooms
Other Rooms Living Room, Dining Room, Primary Bedroom, Bedroom 2, Bedroom 3, Bedroom 4, Kitchen, Family Room, Breakfast Room, Bedroom 1, In-Law/auPair/Suite, Laundry
Basement Connecting Stairway, Side Entrance, Partially Finished, Walkout Level
Main Level Bedrooms 2
Interior
Interior Features Breakfast Area, Window Treatments, Wood Floors, 2nd Kitchen, Built-Ins, Ceiling Fan(s), Chair Railings, Crown Moldings, Dining Area, Family Room Off Kitchen, Floor Plan - Open, Formal/Separate Dining Room, Kitchen - Gourmet, Pantry, Primary Bath(s), Recessed Lighting, Upgraded Countertops, Walk-in Closet(s), Skylight(s), Kitchen - Table Space, Entry Level Bedroom, Bar
Hot Water Electric
Heating Heat Pump(s), Zoned
Cooling Central A/C, Zoned
Flooring Hardwood, Partially Carpeted, Ceramic Tile
Fireplaces Number 1
Fireplaces Type Mantel(s)
Equipment Dishwasher, Disposal, Dryer, Exhaust Fan, Refrigerator, Washer, Built-In Microwave, Cooktop, Extra Refrigerator/Freezer, Icemaker, Oven - Double, Oven/Range - Electric, Range Hood, Stainless Steel Appliances
Fireplace Y
Appliance Dishwasher, Disposal, Dryer, Exhaust Fan, Refrigerator, Washer, Built-In Microwave, Cooktop, Extra Refrigerator/Freezer, Icemaker, Oven - Double, Oven/Range - Electric, Range Hood, Stainless Steel Appliances
Heat Source Electric
Laundry Upper Floor, Main Floor
Exterior
Exterior Feature Deck(s), Screened, Patio(s)
Garage Spaces 6.0
Amenities Available Common Grounds, Pool Mem Avail, Tot Lots/Playground
Water Access N
View Trees/Woods
Accessibility Other, Ramp - Main Level
Porch Deck(s), Screened, Patio(s)
Total Parking Spaces 6
Garage N
Building
Lot Description Backs to Trees, Landscaping, Private, Trees/Wooded
Story 3
Foundation Concrete Perimeter
Sewer Public Sewer
Water Public
Architectural Style Colonial
Level or Stories 3
Additional Building Above Grade, Below Grade
New Construction N
Schools
Elementary Schools Navy
Middle Schools Franklin
High Schools Oakton
School District Fairfax County Public Schools
Others
HOA Fee Include Common Area Maintenance,Snow Removal
Senior Community No
Tax ID 0461 22 0149
Ownership Fee Simple
SqFt Source Assessor
Special Listing Condition Standard
Read Less
Want to know what your home might be worth? Contact us for a FREE valuation!

Our team is ready to help you sell your home for the highest possible price ASAP

Bought with David H Hu • Samson Properties

GET MORE INFORMATION





