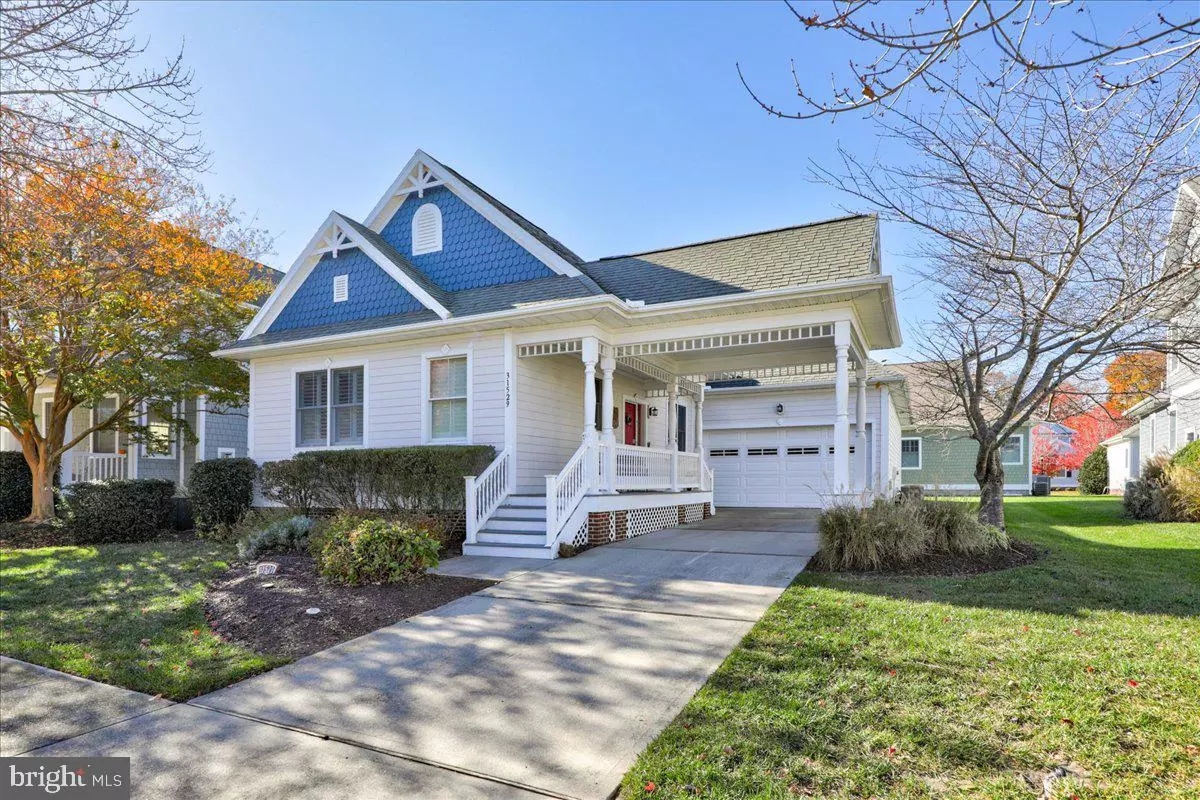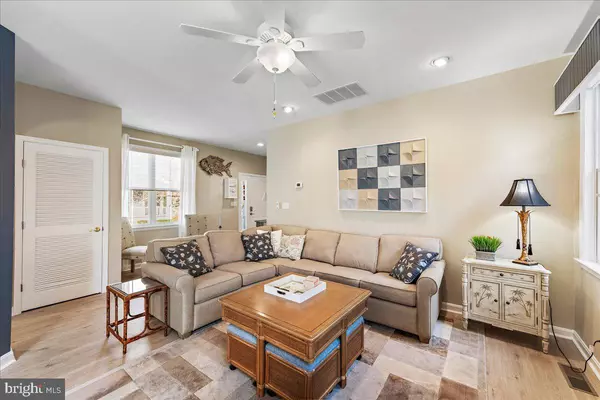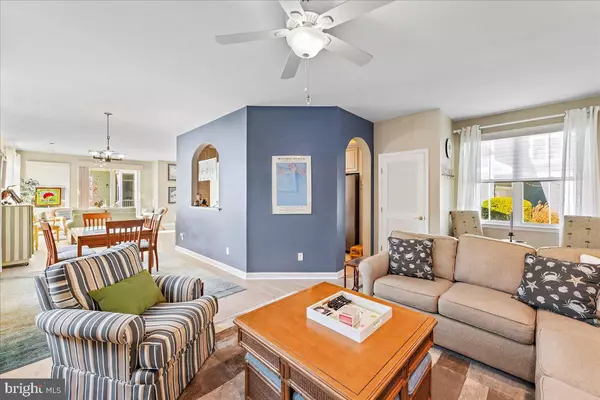$599,000
$599,000
For more information regarding the value of a property, please contact us for a free consultation.
31529 WINTERBERRY PKWY Selbyville, DE 19975
3 Beds
3 Baths
1,868 SqFt
Key Details
Sold Price $599,000
Property Type Single Family Home
Sub Type Detached
Listing Status Sold
Purchase Type For Sale
Square Footage 1,868 sqft
Price per Sqft $320
Subdivision Bayside
MLS Listing ID DESU2051702
Sold Date 05/10/24
Style Coastal
Bedrooms 3
Full Baths 2
Half Baths 1
HOA Fees $347/qua
HOA Y/N Y
Abv Grd Liv Area 1,868
Originating Board BRIGHT
Year Built 2005
Annual Tax Amount $1,706
Tax Year 2023
Lot Size 6,098 Sqft
Acres 0.14
Lot Dimensions 58.00 x 107.00
Property Description
Beautiful coastal home located just 4 miles to the beach in the award winning community of Bayside! This home offers the convenience of one-level living and features an open floorplan with the living room open to the dining area and sunroom. The sunroom has sliding glass doors leading to a delightful deck with a retractable awning offering the perfect space for grilling and relaxing. The kitchen is centrally located and features beautiful high-end cabinetry, granite countertops, and a new refrigerator. The primary bedroom offers a walk-in closet with new custom shelving and a bathroom with dual sinks, large soaking tub, and upgraded glass enclosure for the tiled shower. There are also 2 spacious guest bedrooms and a shared full bathroom with dual sinks, plus a powder room and laundry room with added cabinetry. A 2 car garage is perfect for storing all of your beach or golf necessities. This home is sold with high-quality furnishings, has been meticulously maintained and is ready to be immediately enjoyed! Located directly across the street from a scenic park in the community of Bayside, just minutes from the life-guarded Fenwick Island beach. This amenity-filled community offers a shuttle to the State Park beach in the summer season as well as an indoor pool, multiple outdoor pools, Jack Nicklaus signature golf course, tennis courts, several fitness centers, bars and restaurants, kayak, SUP and canoe launch, dog parks, concerts all summer long, year-round educational programs and so much more!
Location
State DE
County Sussex
Area Baltimore Hundred (31001)
Zoning MR
Rooms
Main Level Bedrooms 3
Interior
Interior Features Ceiling Fan(s), Combination Dining/Living, Entry Level Bedroom, Family Room Off Kitchen, Floor Plan - Open, Pantry, Primary Bath(s), Recessed Lighting, Soaking Tub, Upgraded Countertops, Window Treatments
Hot Water Electric
Heating Heat Pump(s)
Cooling Central A/C
Flooring Engineered Wood, Ceramic Tile
Fireplaces Number 1
Fireplaces Type Gas/Propane
Equipment Built-In Microwave, Dishwasher, Disposal, Dryer, Oven/Range - Electric, Refrigerator, Washer, Water Heater
Furnishings Yes
Fireplace Y
Appliance Built-In Microwave, Dishwasher, Disposal, Dryer, Oven/Range - Electric, Refrigerator, Washer, Water Heater
Heat Source Electric
Exterior
Exterior Feature Deck(s), Porch(es)
Parking Features Garage - Front Entry, Garage Door Opener, Inside Access, Oversized
Garage Spaces 4.0
Carport Spaces 1
Amenities Available Bar/Lounge, Basketball Courts, Beach, Bike Trail, Club House, Common Grounds, Community Center, Convenience Store, Exercise Room, Fitness Center, Game Room, Gift Shop, Golf Club, Golf Course, Golf Course Membership Available, Hot tub, Jog/Walk Path, Lake, Picnic Area, Pier/Dock, Pool - Indoor, Pool - Outdoor, Pool Mem Avail, Sauna, Security, Swimming Pool, Tennis Courts, Tot Lots/Playground, Transportation Service, Volleyball Courts, Water/Lake Privileges
Water Access N
Accessibility No Stairs
Porch Deck(s), Porch(es)
Attached Garage 2
Total Parking Spaces 4
Garage Y
Building
Lot Description Landscaping
Story 1
Foundation Brick/Mortar
Sewer Public Sewer
Water Public
Architectural Style Coastal
Level or Stories 1
Additional Building Above Grade, Below Grade
New Construction N
Schools
School District Indian River
Others
HOA Fee Include All Ground Fee,Bus Service,Common Area Maintenance,Lawn Maintenance,Pier/Dock Maintenance,Reserve Funds,Road Maintenance,Snow Removal,Trash
Senior Community No
Tax ID 533-19.00-949.00
Ownership Fee Simple
SqFt Source Assessor
Security Features Security System
Acceptable Financing Cash, Conventional
Listing Terms Cash, Conventional
Financing Cash,Conventional
Special Listing Condition Standard
Read Less
Want to know what your home might be worth? Contact us for a FREE valuation!

Our team is ready to help you sell your home for the highest possible price ASAP

Bought with Ann Buxbaum • Northrop Realty

GET MORE INFORMATION





